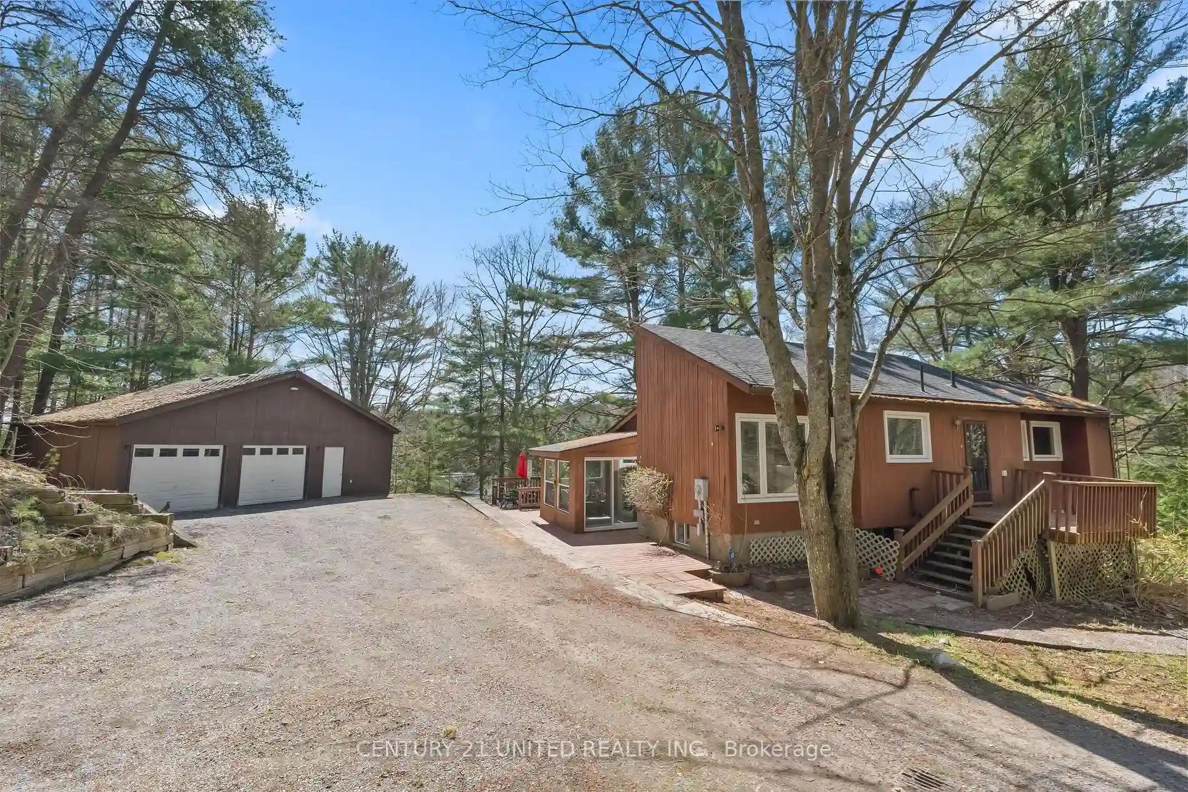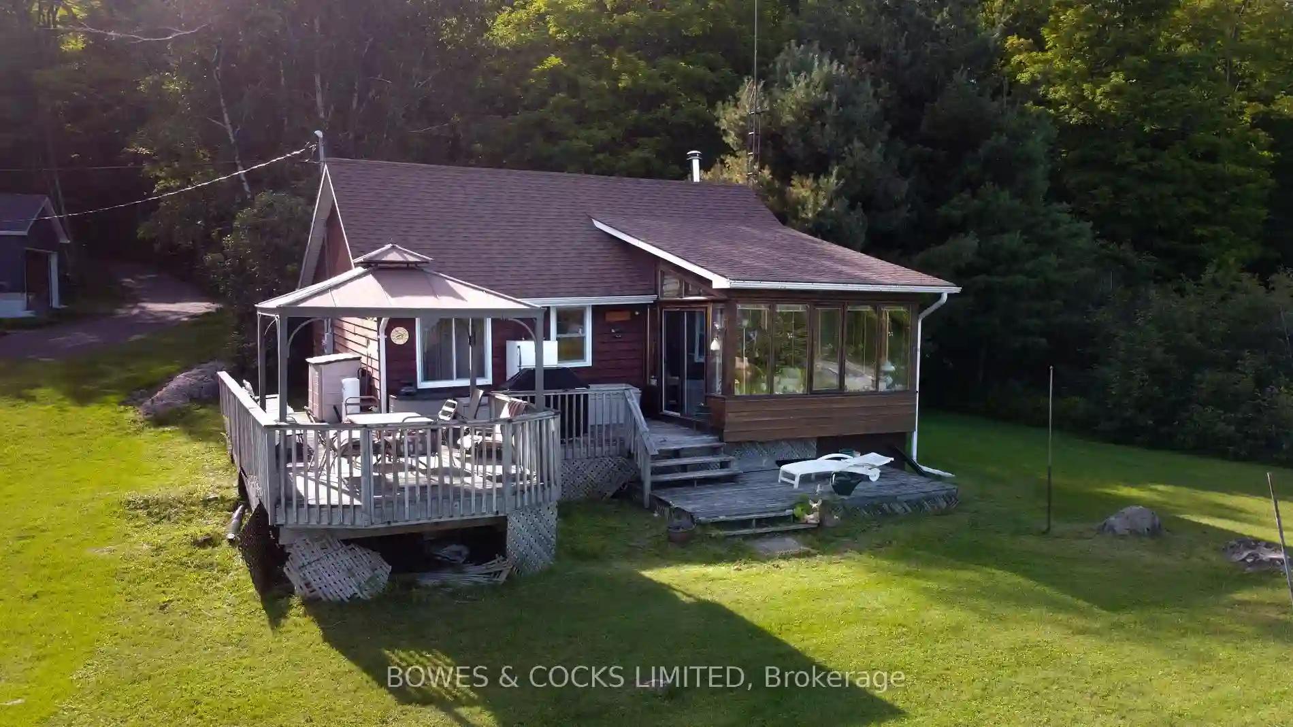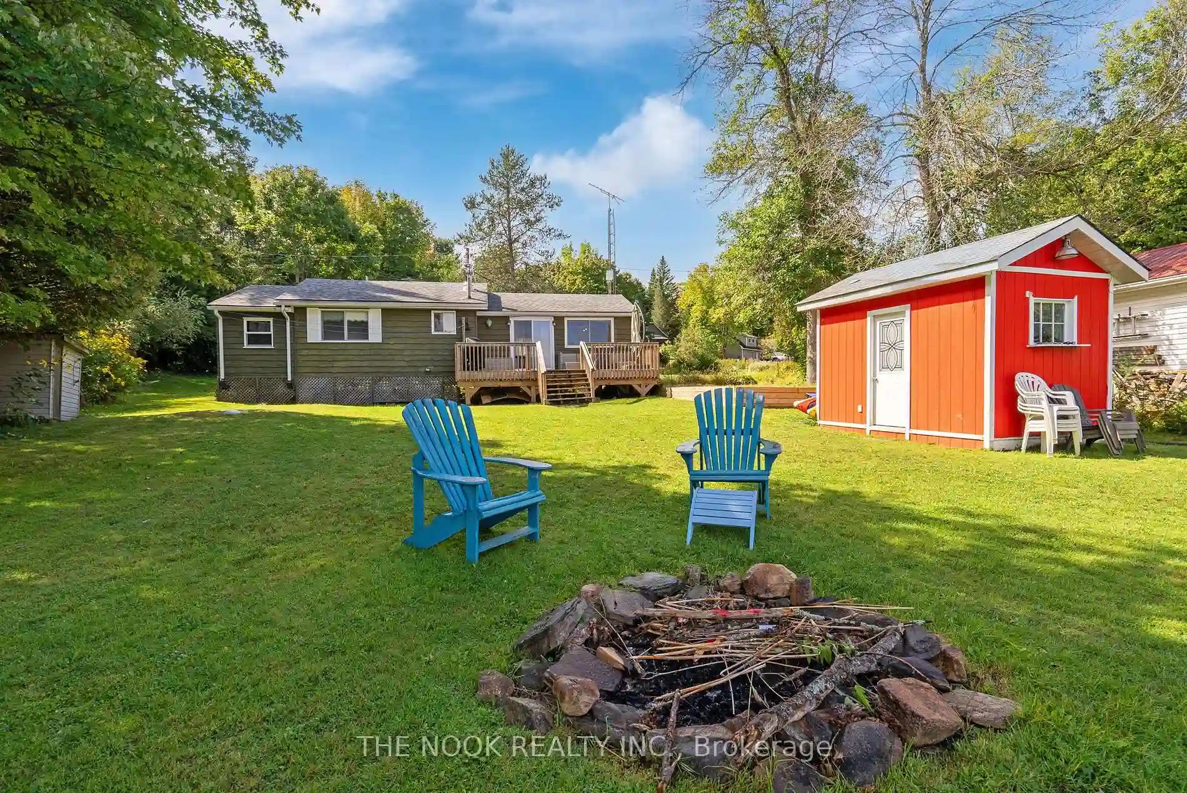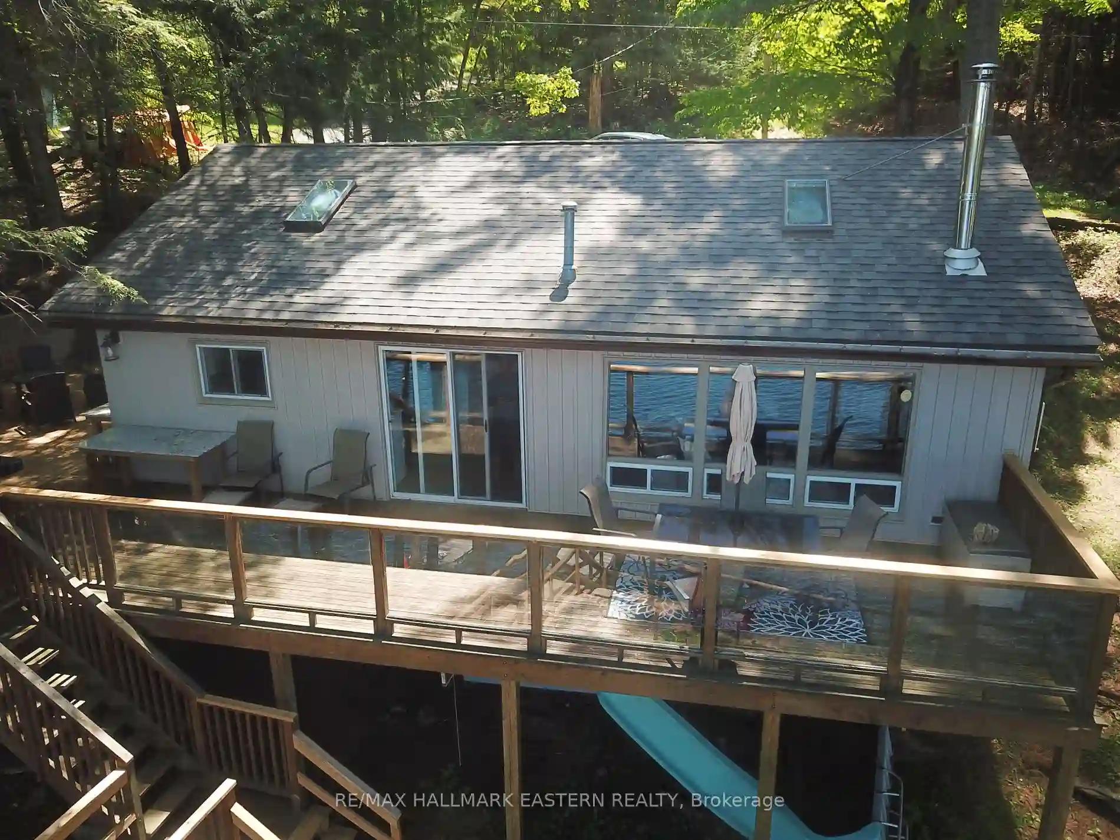Please Sign Up To View Property
277 Peterborough 504
North Kawartha, Ontario, K0L 1A0
MLS® Number : X8295766
2 + 1 Beds / 2 Baths / 10 Parking
Lot Front: 358.85 Feet / Lot Depth: 343.2 Feet
Description
Welcome to your lakeside retreat on Lower Apsley Lake, Ontario. This inviting waterfront home offers 3 bedrooms (2 have gorgeous lake views), 2 baths and a family room that overlooks the tranquil waters with approximately 348 ft water frontage. 31ft by 23.5ft detached garage or SHOP! Located in a stunningly private, wooded area, you can fish or swim off your own dock and enjoy the peaceful surroundings. The home is filled with natural light, highlighting its character, and vaulted high ceilings. Recent updates include new flooring upstairs in the main living area (2024) as well as fresh coat of paint in the main bathroom and family area downstairs. Warm up by the wood stove on chilly evenings, creating a cozy ambiance. With a newer roof installed in 2022, this home is not only charming but practical. Located just a minute to town.
Extras
Propane tank is rented. Hot Water Tank & Water Softener are owned
Property Type
Detached
Neighbourhood
Rural North KawarthaGarage Spaces
10
Property Taxes
$ 2,137
Area
Peterborough
Additional Details
Drive
Private
Building
Bedrooms
2 + 1
Bathrooms
2
Utilities
Water
Well
Sewer
Septic
Features
Kitchen
1
Family Room
Y
Basement
Fin W/O
Fireplace
Y
External Features
External Finish
Concrete
Property Features
Cooling And Heating
Cooling Type
Central Air
Heating Type
Forced Air
Bungalows Information
Days On Market
19 Days
Rooms
Metric
Imperial
| Room | Dimensions | Features |
|---|---|---|
| Living | 17.55 X 14.57 ft | |
| Dining | 9.51 X 11.68 ft | |
| Kitchen | 11.61 X 13.62 ft | |
| Prim Bdrm | 12.01 X 12.83 ft | W/O To Balcony |
| 2nd Br | 9.45 X 13.02 ft | W/O To Balcony |
| Bathroom | 8.73 X 7.68 ft | 4 Pc Bath |
| Other | 20.34 X 10.20 ft | |
| Family | 16.73 X 12.83 ft | Wood Stove Sunken Room |
| Office | 10.96 X 12.30 ft | |
| 3rd Br | 8.86 X 9.09 ft |




