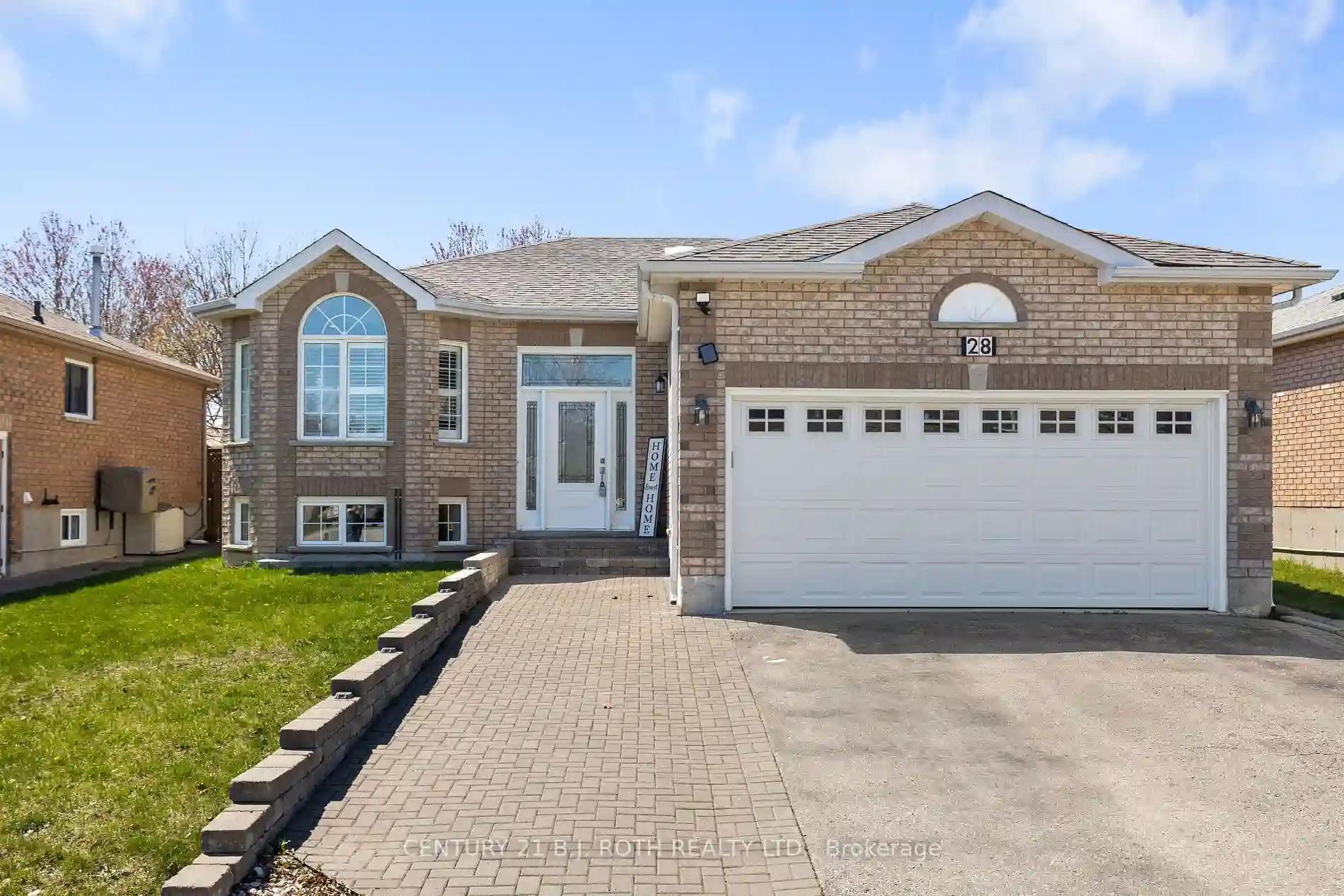Please Sign Up To View Property
28 Marsellus Dr
Barrie, Ontario, L4N 8T6
MLS® Number : S8270242
2 + 2 Beds / 2 Baths / 7 Parking
Lot Front: 52 Feet / Lot Depth: 108 Feet
Description
Presenting 28 Marsellus Drive! This fully finished raised bungalow offers approximately 2100 sq ft of living space, featuring 2+2 bedrooms. Highlighted by a custom kitchen with stainless steel appliances and a spacious quartz counter, the open concept layout is perfect for entertaining. The main level boasts two generously sized bedrooms and an updated bathroom. Step onto the expansive deck from the kitchen to enjoy the fully fenced backyard with a gas BBQ hookup. The basement includes two additional bedrooms and a cozy rec room with a gas fireplace. The bachelor in-law suite with a separate entrance is ideal for multi-generational living or investors. The property also features a double car garage with its own gas furnace and epoxy-coated floor. Conveniently located near The Bluffs, shopping, schools, and the rec center, with updates including shingles (2015), garage door (2017), front door (2018), and kitchen (2018), main level flooring (2018). Upgraded Features: Ceramic flooring, Hardwood flooring, Pot lights, Flat ceilings, Custom Cabinetry, Quartz counters in kitchen and bathroom, Under-mount Lighting, Stainless Steel Appliances and California Shutters.
Extras
BASEMENT FRIDGE, STOVE, WATER SOFTNER, 2X FURNACE, LAWN SPRINKLER SYSTEM
Additional Details
Drive
--
Building
Bedrooms
2 + 2
Bathrooms
2
Utilities
Water
Municipal
Sewer
Sewers
Features
Kitchen
2
Family Room
N
Basement
Finished
Fireplace
Y
External Features
External Finish
Brick
Property Features
Cooling And Heating
Cooling Type
Central Air
Heating Type
Forced Air
Bungalows Information
Days On Market
22 Days
Rooms
Metric
Imperial
| Room | Dimensions | Features |
|---|---|---|
| Kitchen | 15.85 X 9.84 ft | |
| Dining | 15.85 X 7.51 ft | |
| Living | 10.99 X 13.48 ft | |
| Prim Bdrm | 19.49 X 9.51 ft | |
| Br | 14.34 X 10.76 ft | |
| Other | 18.08 X 22.57 ft | |
| Br | 10.60 X 11.75 ft | |
| Br | 15.32 X 8.07 ft | |
| Kitchen | 7.35 X 10.93 ft | |
| Living | 12.34 X 15.75 ft |




