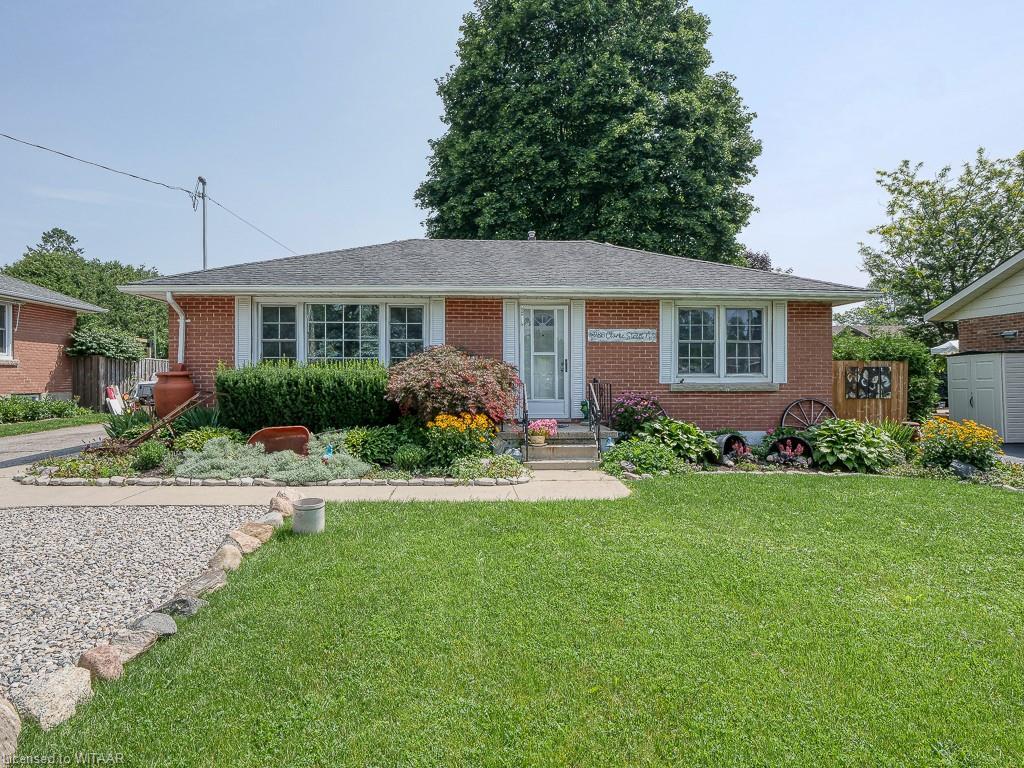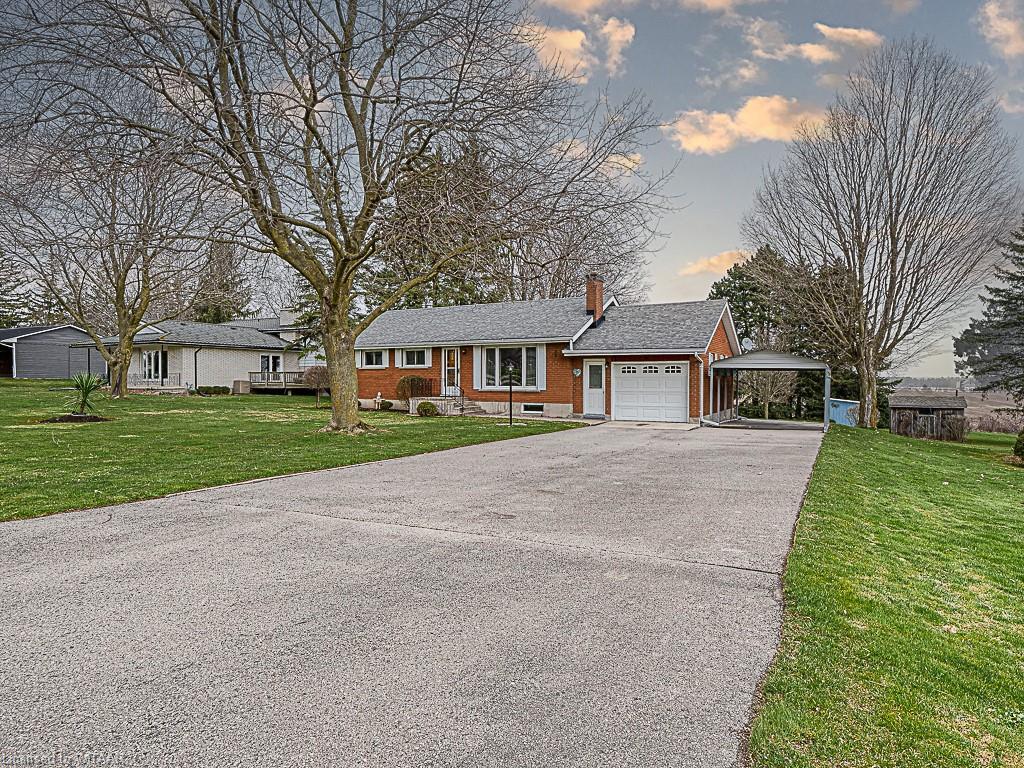Please Sign Up To View Property
286 Clarke Street
Woodstock, ON, N4S 7N1
MLS® Number : 40557102
3 Beds / 1 Baths / 1 Parking
Lot Front: 60.01 Feet / Lot Depth: -- Feet
Description
Welcome home to 286 Clarke St. N! This 3 bedroom, 2.5 bath solid brick home offers plenty of space for everyone and boasts a deep and gorgeous landscaped lot with a spacious detached garage with hydro and EV charging station! Step inside this tastefully decorated home and find a large coat closet providing ample storage for more than just outerwear. The living room is spacious and bright featuring huge picture windows and darker toned luxury plank flooring. The dining room is separate although feels like an open concept with plenty of room to entertain family and friends. The kitchen features new butcher block countertops, sink, faucets, stainless steel appliances including double fridges and pantry behind a gorgeous barn door. The sunroom is stunning to the back with multiple skylights and wall to wall windows with gorgeous views of the huge backyard featuring mature trees, an orchard containing fruit bearing trees, vegetable garden, firepit and patio with hydro hook up for a hot tub and still loads of room for the kids or pups to run and play! Two good sized bedrooms and a fully renovated 3 piece bathroom complete the main floor. Downstairs is larger than it seems with a huge rec room (currently used as 2 bedrooms), an additional sizable bedrooms, a conveniently located 2 piece bathroom, seperate spa like 3 piece Bathroom with jetted soaker tub, loads of storage space and a laundry room. This home has been extensively updated in the past few years. {New flooring, trim, interior doors and closets, freshly painted with fully renovated bathrooms and updated kitchen} This home is sure to impress and is well suited for large or small families or those looking to downsize but still wanting a lovely, large lot with loads of privacy!
Extras
Dishwasher,Dryer,Garage Door Opener,Range Hood,Refrigerator,Stove,Washer
Property Type
Single Family Residence
Neighbourhood
--
Garage Spaces
1
Property Taxes
$ 0
Area
Oxford
Additional Details
Drive
Private Drive Single Wide
Building
Bedrooms
3
Bathrooms
1
Utilities
Water
Municipal-Metered
Sewer
Sewer (Municipal)
Features
Kitchen
1
Family Room
--
Basement
Full, Finished
Fireplace
False
External Features
External Finish
Property Features
Cooling And Heating
Cooling Type
Central Air
Heating Type
Forced Air, Natural Gas
Bungalows Information
Days On Market
0 Days
Rooms
Metric
Imperial
| Room | Dimensions | Features |
|---|---|---|
| 0.00 X 0.00 ft | ||
| 0.00 X 0.00 ft | ||
| 0.00 X 0.00 ft | ||
| 0.00 X 0.00 ft | ||
| 0.00 X 0.00 ft | ||
| 0.00 X 0.00 ft | ||
| 0.00 X 0.00 ft | ||
| 0.00 X 0.00 ft | ||
| 0.00 X 0.00 ft | ||
| 0.00 X 0.00 ft | ||
| 0.00 X 0.00 ft | ||
| 0.00 X 0.00 ft |
Ready to go See it?
Looking to Sell Your Bungalow?
Similar Properties
$ 639,900
$ 675,000
$ 599,900
$ 624,900




