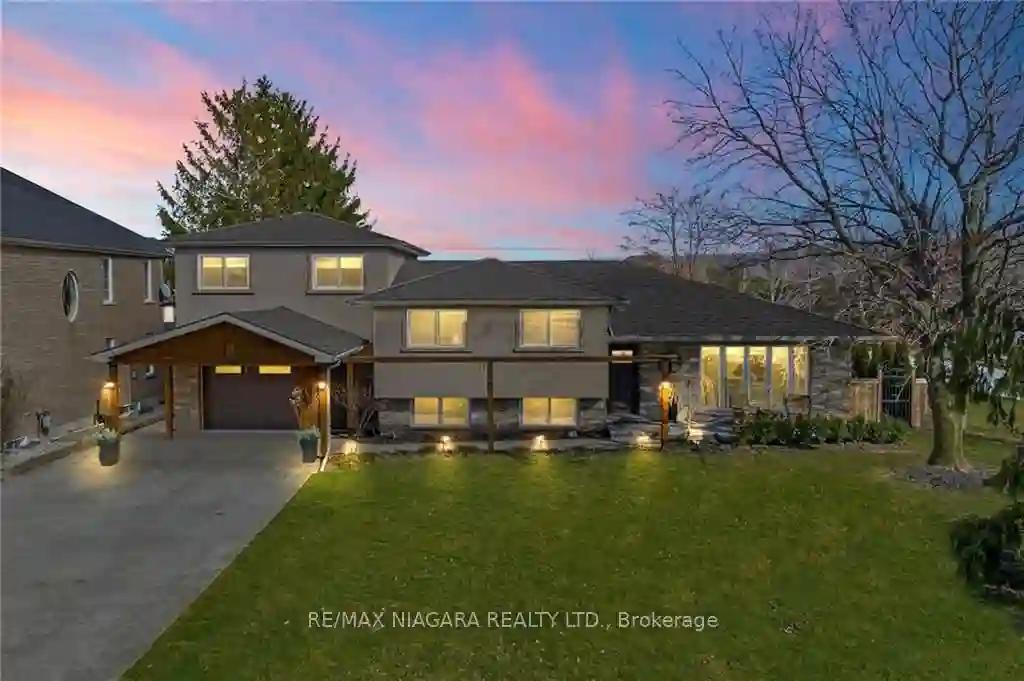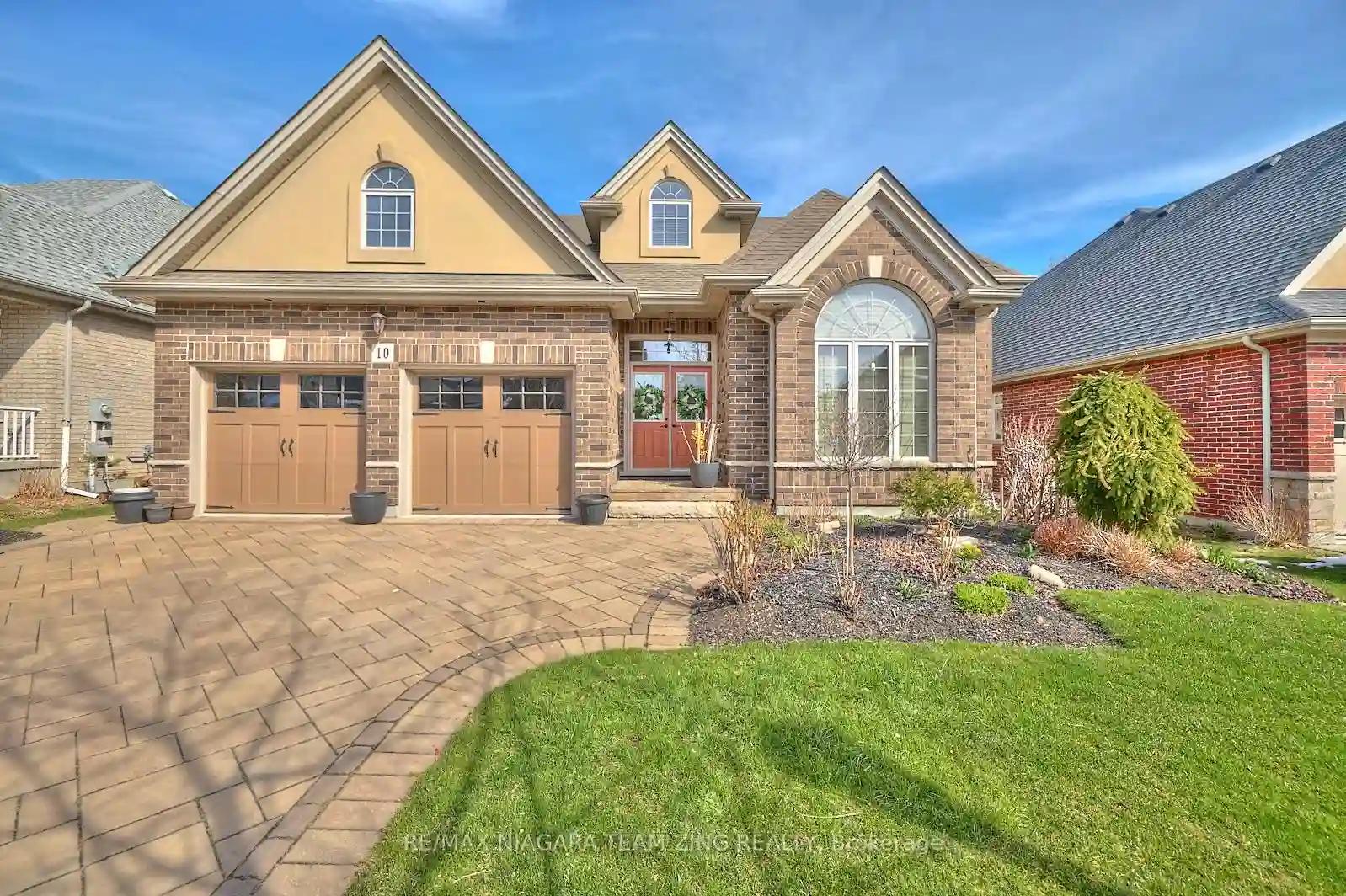Please Sign Up To View Property
287 Tanbark Rd
Niagara-on-the-Lake, Ontario, L0S 1P0
MLS® Number : X8155054
3 + 1 Beds / 3 Baths / 8 Parking
Lot Front: 82.61 Feet / Lot Depth: 235 Feet
Description
This is an amazing opportunity with a potential building lot to be severed off the back.The main home has been fully renovated and has a basement apartment and a potential SECOND apartment at the back of the garage, ready to go, making the main house a possible three comfortable units! Embrace this rare opportunity at 287 Tanbark Road in the beautiful growing community of St. David's in Niagara On The Lake. This property will take you on a journey through an exquisite 4 bedroom, 4 bathroom home that offers unparalleled elegance and comfort. Situated in one of the most sought after locations in NOTL, this home is surrounded by beautiful estates, breathtaking wineries, excellent dining and yet still minutes from day to day amenities. As you explore this property you will discover all it has to offer, after an extensive renovation in 2017 where additions took place allowing for a one bedroom in-law suite offering the flexibility for multi-generational families or potential rental income.
Extras
--
Property Type
Detached
Neighbourhood
--
Garage Spaces
8
Property Taxes
$ 5,326.94
Area
Niagara
Additional Details
Drive
Pvt Double
Building
Bedrooms
3 + 1
Bathrooms
3
Utilities
Water
Municipal
Sewer
Sewers
Features
Kitchen
1
Family Room
Y
Basement
Full
Fireplace
Y
External Features
External Finish
Other
Property Features
Cooling And Heating
Cooling Type
Central Air
Heating Type
Forced Air
Bungalows Information
Days On Market
48 Days
Rooms
Metric
Imperial
| Room | Dimensions | Features |
|---|---|---|
| Kitchen | 19.32 X 15.85 ft | |
| Dining | 16.40 X 7.09 ft | |
| Living | 16.40 X 12.60 ft | |
| Laundry | 6.17 X 6.43 ft | |
| Br | 19.26 X 10.83 ft | |
| Kitchen | 10.93 X 12.07 ft | |
| Other | 23.49 X 23.49 ft | |
| Rec | 19.65 X 21.33 ft | |
| Prim Bdrm | 11.75 X 19.85 ft | |
| Br | 10.01 X 12.40 ft | |
| Br | 9.32 X 12.40 ft | |
| Br | 9.32 X 12.40 ft |

