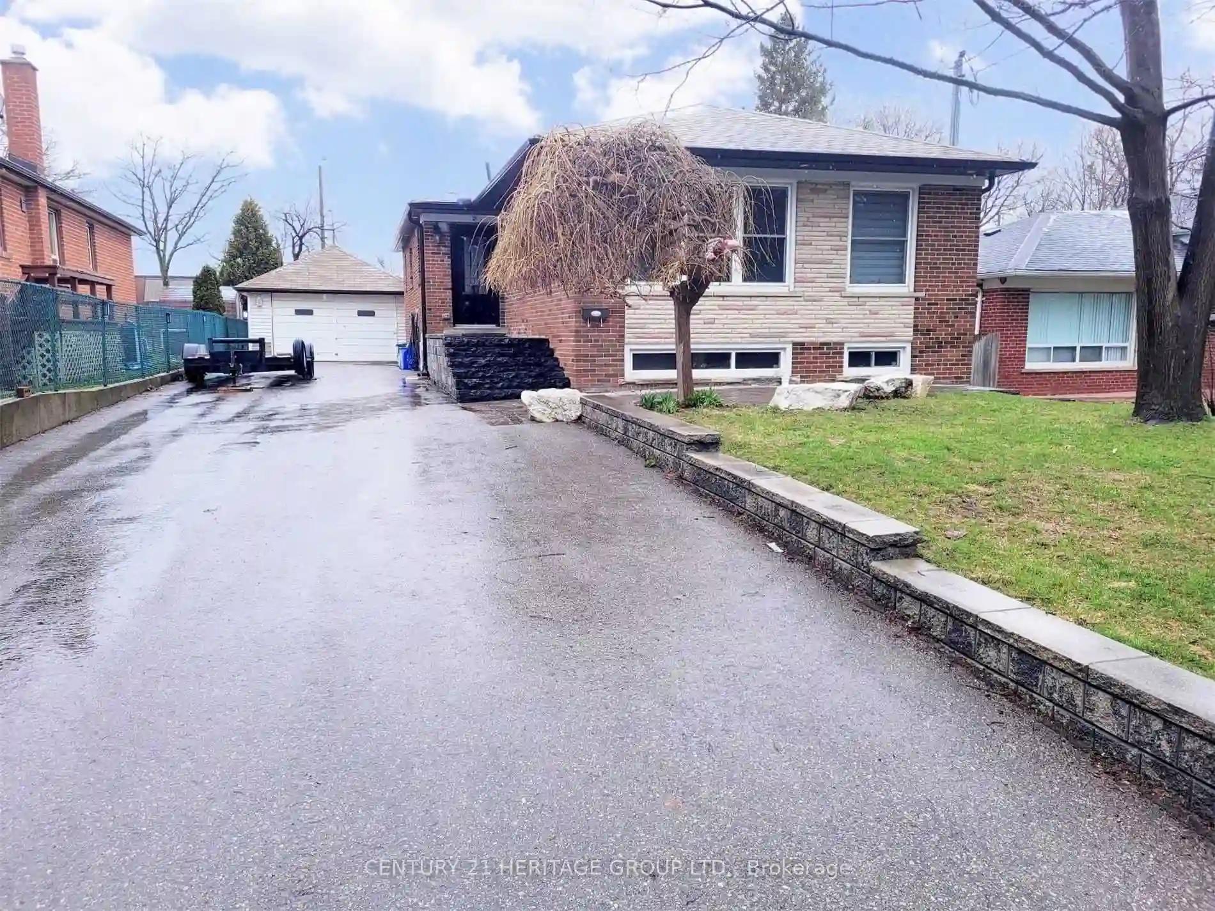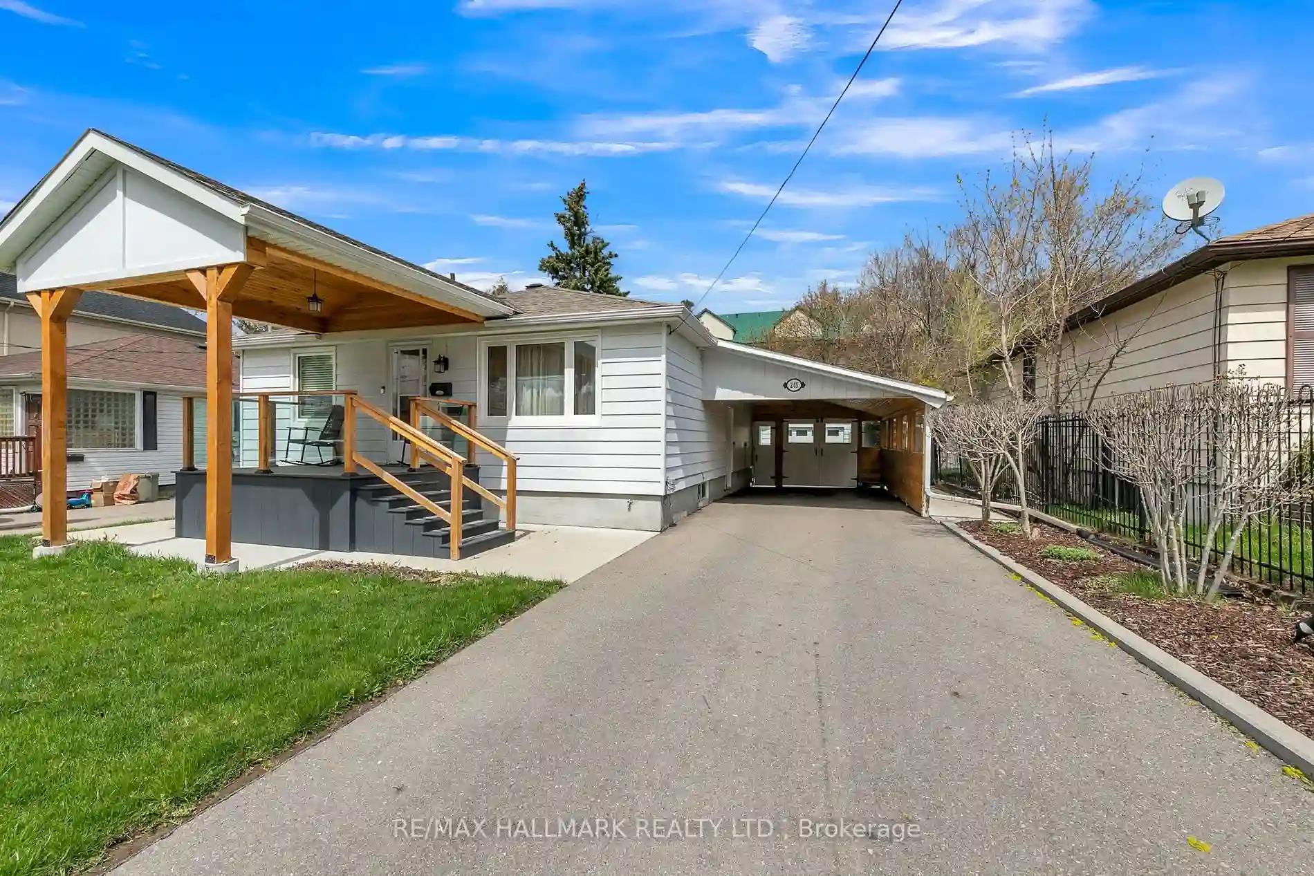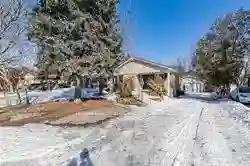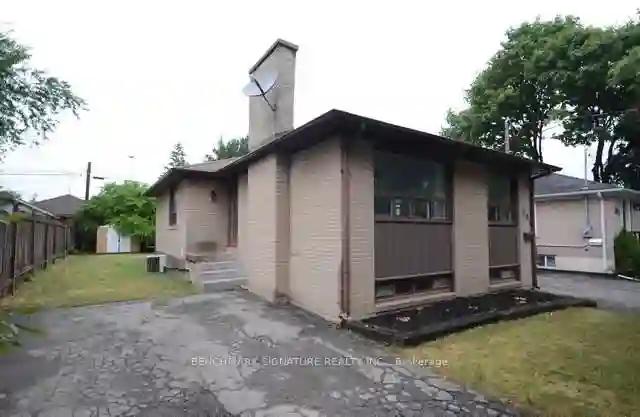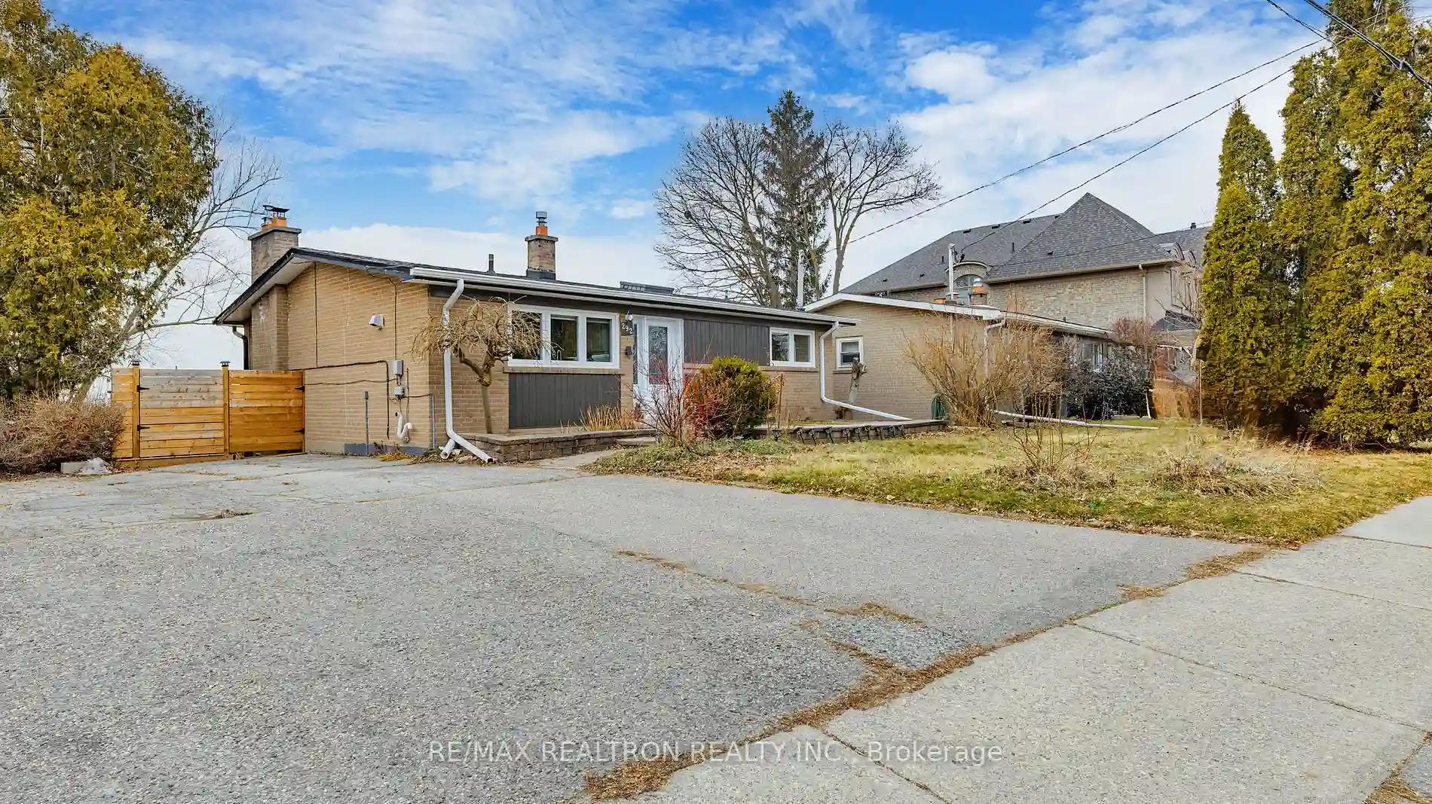Please Sign Up To View Property
289 Gells Rd
Richmond Hill, Ontario, L4C 3A5
MLS® Number : N8276872
3 + 2 Beds / 3 Baths / 8.5 Parking
Lot Front: 50 Feet / Lot Depth: 150 Feet
Description
Stunning 3+2 Bedroom, 3 Bath Home on a Quiet, High-Demand Family-Friendly Street * Driveway Parking for 7+ Cars * Upgraded w/ Luxury Finishes & Over $400k Custom Built Addition to Both Main & Basement Levels * Hardwood Floors, Smooth Ceilings & Upgraded Lights on Main Floor, incl Pot Lights * Gorgeous Modern Kitchen w SS Appliances, Quartzite Natural Stone Counters & Custom Maple HW Cabinets * Soaring 12' Cathedral Ceiling in Liv/Dining and Overlooking Large, Private Fenced Backyard * Upgraded Washrooms Feat Marble, Glass showers * Great-Size Bedrooms, incl. Lg Primary w W/I Closet & 4Pc Ensuite Bath * Finished Basement W/ Separate Entrance Offers 2 Bedrooms Plus Den & 4Pc Washroom, Separate Laundry * Newly Renovated Basmt Kitchen & Bathroom w/ Beautiful Quartz Counters *Huge Master in Basmt offers Large W/I Closet* Gorgeous Fully Landscaped and Treed Lot w Large Covered Deck w/Fan & Lighting * Exterior LED Pot Lights
Extras
New Plumbing & Electrical on Main Floor * New Windows (2015) * New Eavestrough & Soffit * New Roof on 350 Sq. Ft. Addition * Upgraded to 200A Service (2021) * Smart Key Enabled Locks on Main *Bsmt Kitchen, Floors & Washroom (2022)
Additional Details
Drive
Private
Building
Bedrooms
3 + 2
Bathrooms
3
Utilities
Water
Municipal
Sewer
Sewers
Features
Kitchen
1 + 1
Family Room
N
Basement
Finished
Fireplace
N
External Features
External Finish
Brick
Property Features
Cooling And Heating
Cooling Type
Central Air
Heating Type
Forced Air
Bungalows Information
Days On Market
6 Days
Rooms
Metric
Imperial
| Room | Dimensions | Features |
|---|---|---|
| Living | 17.26 X 15.32 ft | Hardwood Floor W/O To Deck Pot Lights |
| Kitchen | 17.26 X 15.32 ft | Stainless Steel Appl Centre Island Backsplash |
| Prim Bdrm | 17.26 X 15.32 ft | Hardwood Floor Combined W/Kitchen Open Concept |
| Dining | 0.00 X 0.00 ft | |
| 2nd Br | 10.66 X 9.35 ft | Hardwood Floor Closet Window |
| 3rd Br | 9.84 X 8.07 ft | Hardwood Floor Closet Large Window |
| Living | 19.88 X 11.58 ft | Laminate Pot Lights Window |
| Kitchen | 15.78 X 8.79 ft | Quartz Counter Backsplash Pot Lights |
| Den | 10.60 X 8.99 ft | Laminate Mirrored Closet Open Concept |
| Prim Bdrm | 16.40 X 15.58 ft | Laminate W/I Closet Pot Lights |
| 2nd Br | 9.35 X 9.35 ft | Laminate Mirrored Closet Window |
