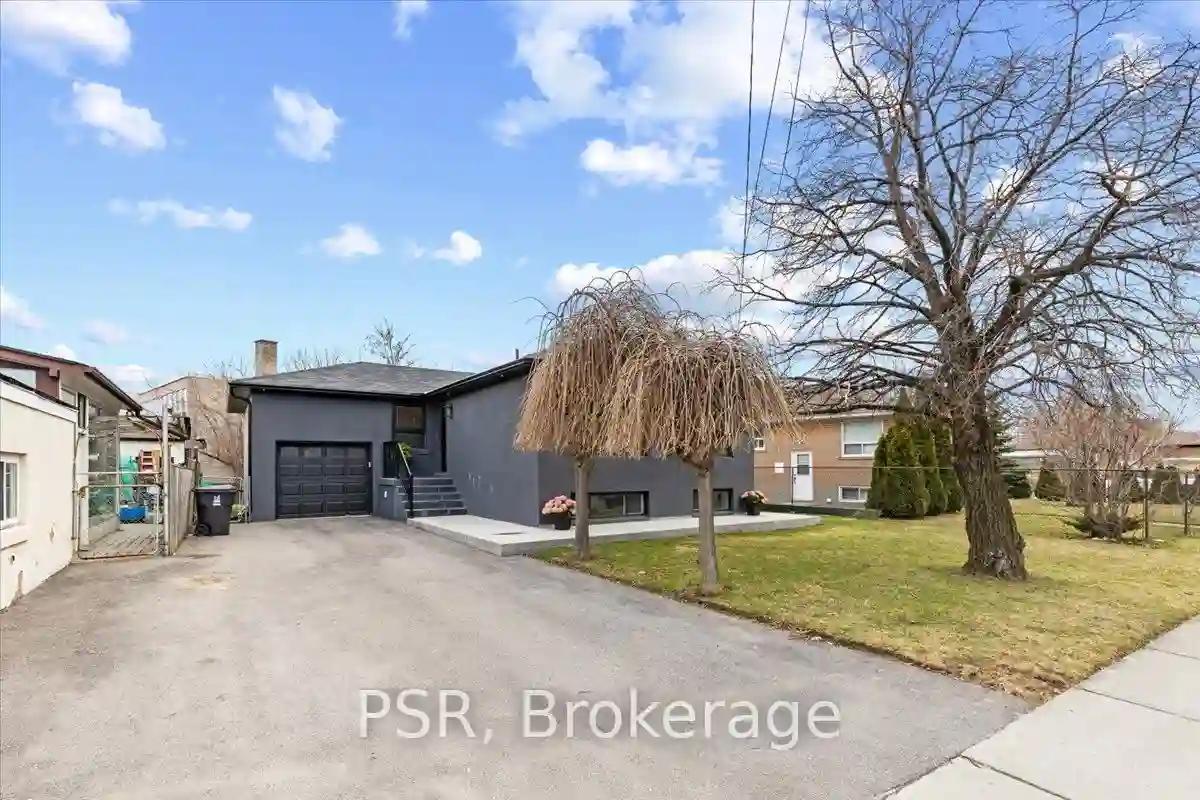Please Sign Up To View Property
289 Waterloo Ave
Toronto, Ontario, M3H 3Z8
MLS® Number : C8271154
3 + 3 Beds / 2 Baths / 4 Parking
Lot Front: 52 Feet / Lot Depth: 120.91 Feet
Description
STUNNING RENOVATION IN BATHURST MANOR. Open Concept Kitchen, Living And Dining Room With Hardwood Floors And Large Windows Filling The Main Floor With Natural Light. Excellent Curb Appeal With Refinished Exterior, Landscaping And Lighting. Professionally Finished Basement With Separate Entrance, Kitchen, Bathroom And 3 Bedrooms. Ideal Location Close to Subway, All Amenities And Within The Desired William Lyon Mackenzie School District. Perfect for Buyers Looking for Additional Income or In-Law Potential.
Extras
All Existing Stainless Steel Appliances: Fridge, Cooktop/Hood, Oven, Microwave, B/I Dishwasher, Washer And Dryer On Main Floor And S/S Fridge, Stove, B/I Dishwasher In The Basement.
Additional Details
Drive
Available
Building
Bedrooms
3 + 3
Bathrooms
2
Utilities
Water
Municipal
Sewer
Sewers
Features
Kitchen
1 + 1
Family Room
N
Basement
Apartment
Fireplace
N
External Features
External Finish
Brick
Property Features
Cooling And Heating
Cooling Type
Central Air
Heating Type
Forced Air
Bungalows Information
Days On Market
22 Days
Rooms
Metric
Imperial
| Room | Dimensions | Features |
|---|---|---|
| Living | 22.38 X 8.99 ft | |
| Dining | 8.86 X 8.53 ft | |
| Kitchen | 11.68 X 8.86 ft | |
| Prim Bdrm | 12.40 X 9.78 ft | |
| 2nd Br | 9.91 X 9.78 ft | |
| 3rd Br | 10.14 X 8.99 ft | |
| Rec | 19.39 X 12.73 ft | |
| Kitchen | 14.99 X 12.24 ft | |
| Br | 14.99 X 11.61 ft | |
| Br | 11.98 X 9.15 ft | |
| Br | 15.06 X 11.55 ft |




