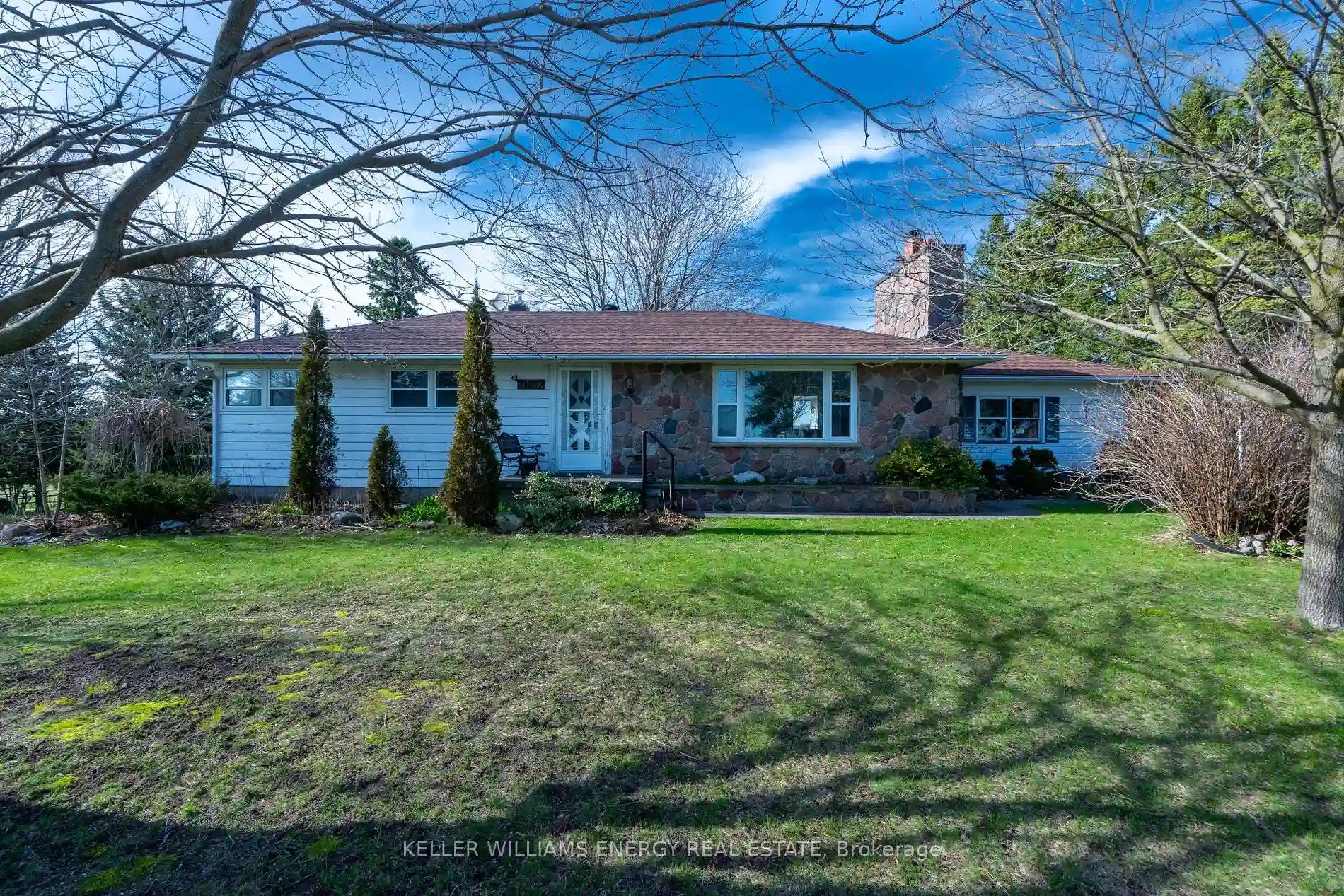Please Sign Up To View Property
2892 Concession 3 Rd
Clarington, Ontario, L1C 5S1
MLS® Number : E8242716
3 + 1 Beds / 1 Baths / 4 Parking
Lot Front: 132 Feet / Lot Depth: 175 Feet
Description
Welcoming 3+1 bedroom bungalow in rural Clarington, less than 10 minutes from downtown Bowmanville! Bright living room welcomes you into the home with a gorgeous stone fireplace. Arched doorways lead you through the dining room into the kitchen that features a walk-out to the backyard. Bedrooms feature hardwood floors and are warmly lit with large windows. 4pc bathroom offers a sliding glass door shower and lots of storage space. Detached garage and garden shed serve as extra storage space or workshops! Spacious lot with extra-long driveway, detached garage, and garden shed offer lots of storage space for vehicles and equipment! Lots of potential with this property, don't miss out!
Extras
Less than 10 minutes from downtown Bowmanville - shopping, parks, trails, schools, highways.
Additional Details
Drive
Private
Building
Bedrooms
3 + 1
Bathrooms
1
Utilities
Water
Well
Sewer
Septic
Features
Kitchen
1
Family Room
N
Basement
Part Fin
Fireplace
Y
External Features
External Finish
Stone
Property Features
Cooling And Heating
Cooling Type
Central Air
Heating Type
Forced Air
Bungalows Information
Days On Market
31 Days
Rooms
Metric
Imperial
| Room | Dimensions | Features |
|---|---|---|
| Kitchen | 16.80 X 8.99 ft | Laminate O/Looks Backyard Side Door |
| Dining | 8.99 X 9.19 ft | Broadloom O/Looks Backyard |
| Living | 13.98 X 24.77 ft | Hardwood Floor O/Looks Frontyard Fireplace |
| Br | 9.97 X 11.09 ft | Hardwood Floor O/Looks Frontyard Double Closet |
| 2nd Br | 10.17 X 9.48 ft | Hardwood Floor O/Looks Backyard Double Closet |
| 3rd Br | 9.97 X 6.99 ft | Hardwood Floor O/Looks Frontyard |
| 4th Br | 7.97 X 17.39 ft | Broadloom |
| Rec | 10.07 X 24.38 ft | Broadloom |
| Office | 10.07 X 7.09 ft | Broadloom |
| Laundry | 17.19 X 11.48 ft | Concrete Floor |
| Utility | 21.59 X 11.48 ft | Concrete Floor |




