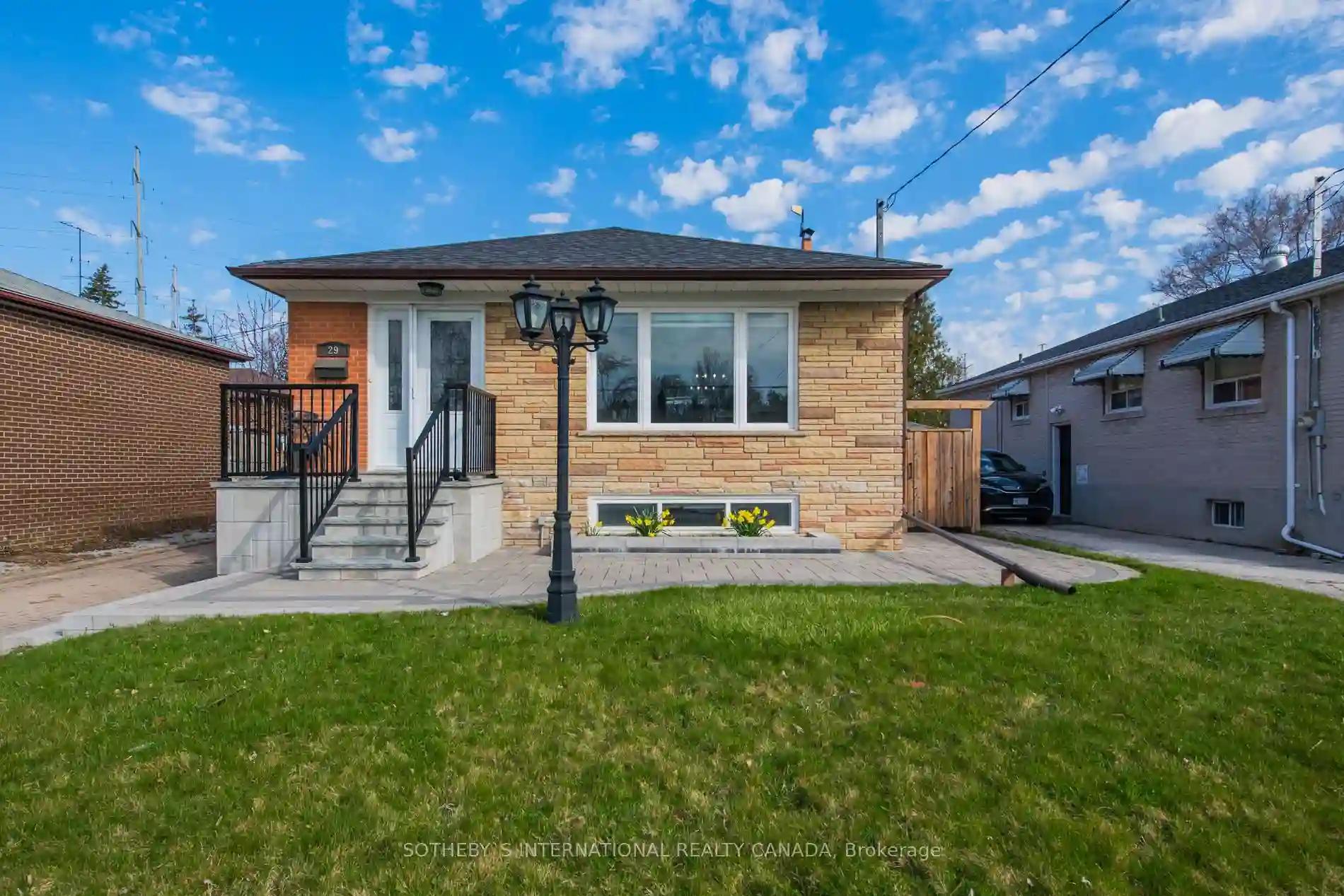Please Sign Up To View Property
29 Romulus Dr
Toronto, Ontario, M1K 4C1
MLS® Number : E8262146
3 + 1 Beds / 2 Baths / 4 Parking
Lot Front: 45 Feet / Lot Depth: 122 Feet
Description
Here's the one you've been waiting for, a perfect home for your family. This beautifully renovated bungalow sits on a prime 45 x 122 lot. Fall in love with the dream kitchen featuring a high-end stainless steel appliance package. Gather for family dinners and dinner parties with friends in the fabulous open-concept family and dining area. The home offers three generous bedrooms, including an oversized primary bedroom with ample space for a king-sized bed, all serviced by the beautifully renovated 4pc bathroom.The lower level, with a separate entrance, showcases a beautiful open-concept one-bedroom income or in-law suite with a stunning 3pc bath and newly renovated open-concept kitchen equipped with stainless steel appliances. Step out into your backyard oasis, featuring a super private space with mature hedges. Explore the newly built oversized custom shed, beautiful planter boxes throughout, and a wonderful outdoor fire pad for nighttime enjoyment outdoors.
Extras
Just a short stroll to local area schools and a few minutes' drive to all the shops along Eglinton and the future LRT. A superb location!
Additional Details
Drive
Private
Building
Bedrooms
3 + 1
Bathrooms
2
Utilities
Water
Municipal
Sewer
Sewers
Features
Kitchen
2
Family Room
N
Basement
Apartment
Fireplace
N
External Features
External Finish
Brick
Property Features
Cooling And Heating
Cooling Type
Central Air
Heating Type
Forced Air
Bungalows Information
Days On Market
24 Days
Rooms
Metric
Imperial
| Room | Dimensions | Features |
|---|---|---|
| Living | 15.72 X 11.45 ft | Hardwood Floor Window Combined W/Dining |
| Dining | 13.58 X 8.43 ft | Hardwood Floor Walk-Out Combined W/Living |
| Kitchen | 10.47 X 15.91 ft | Stainless Steel Appl Hardwood Floor Window |
| Br | 10.24 X 9.51 ft | Hardwood Floor Closet Window |
| Prim Bdrm | 12.73 X 14.01 ft | Hardwood Floor Closet Walk-Out |
| 3rd Br | 9.97 X 11.52 ft | Hardwood Floor Closet Window |
| Br | 15.39 X 12.20 ft | Closet Fireplace Window |
| Office | 8.20 X 9.81 ft | Closet Hardwood Floor Window |
| Kitchen | 7.81 X 13.71 ft | Stainless Steel Appl Hardwood Floor Combined W/Dining |
| Dining | 9.28 X 8.04 ft | Hardwood Floor Combined W/Kitchen |
| Rec | 16.31 X 22.51 ft | Hardwood Floor Pot Lights |




