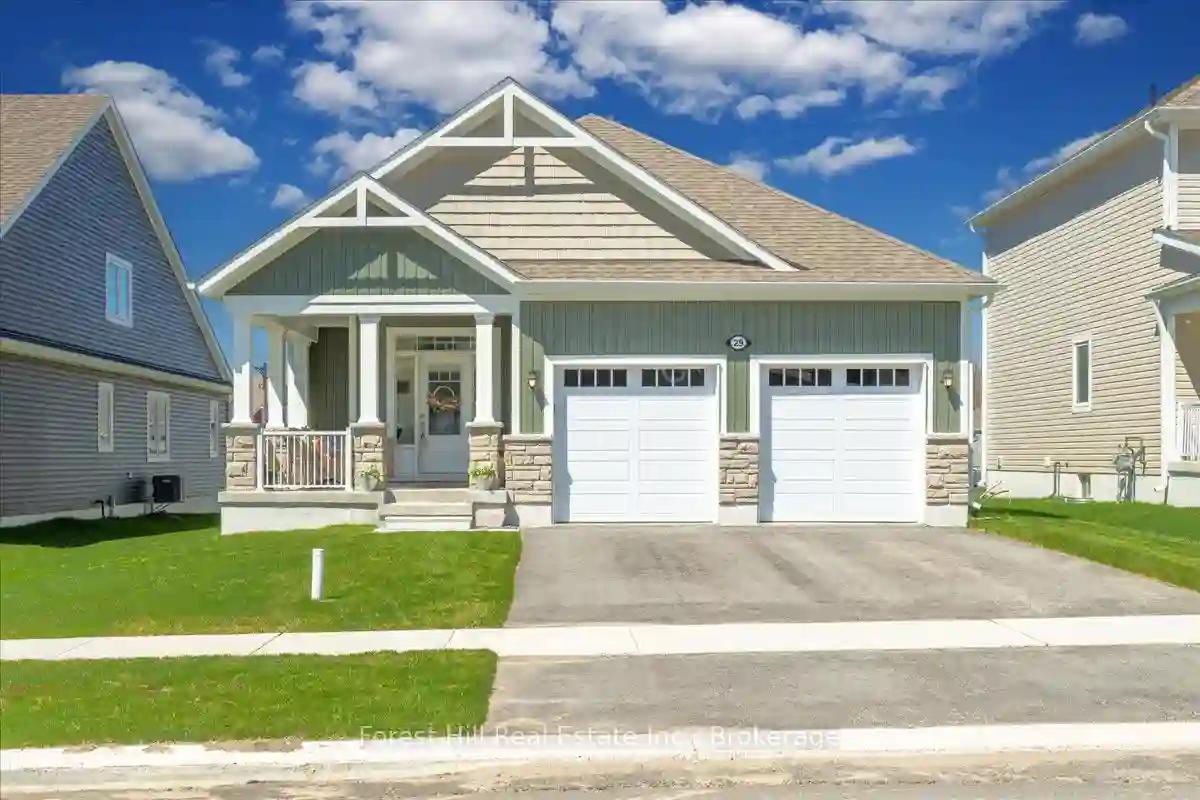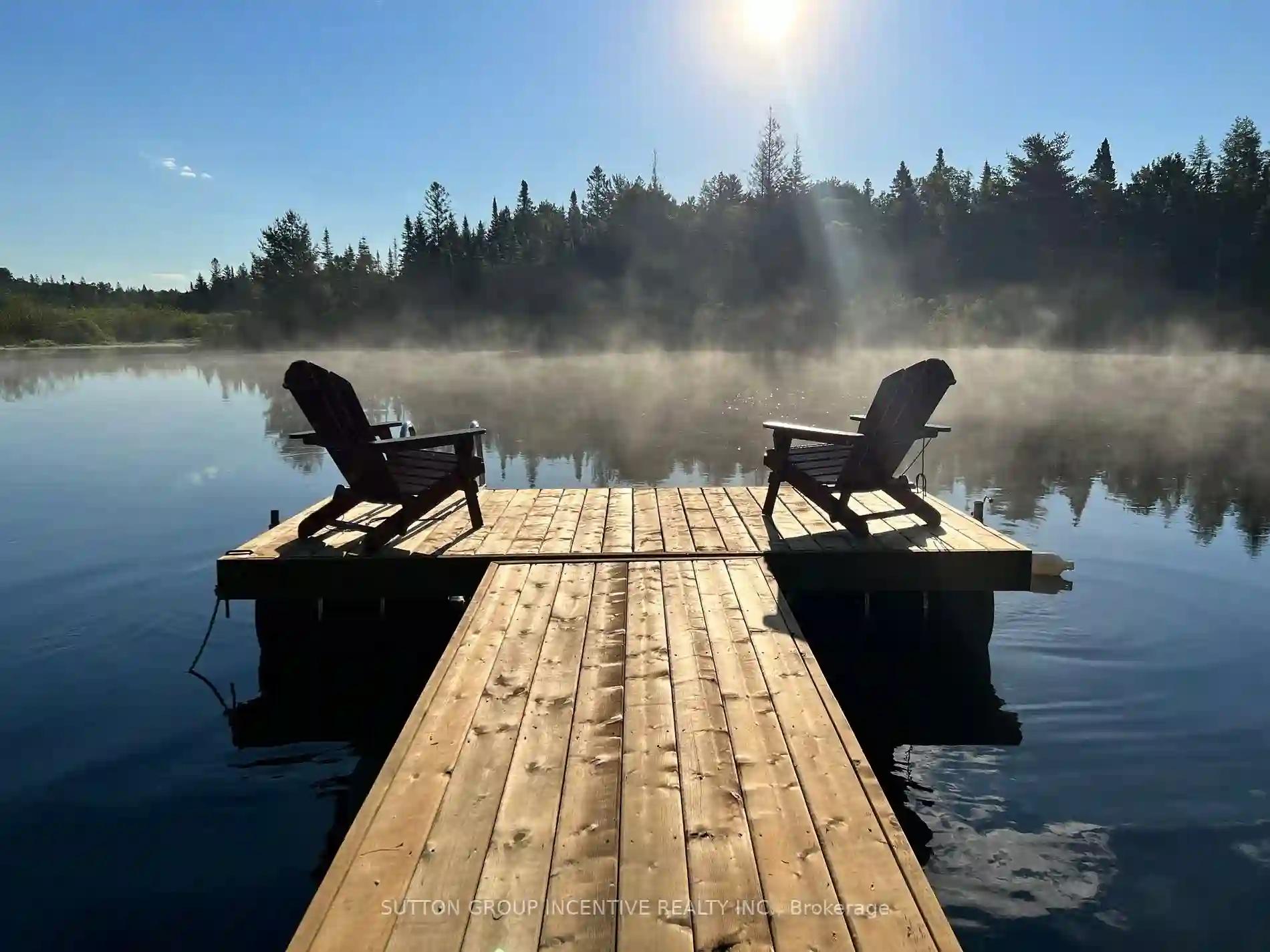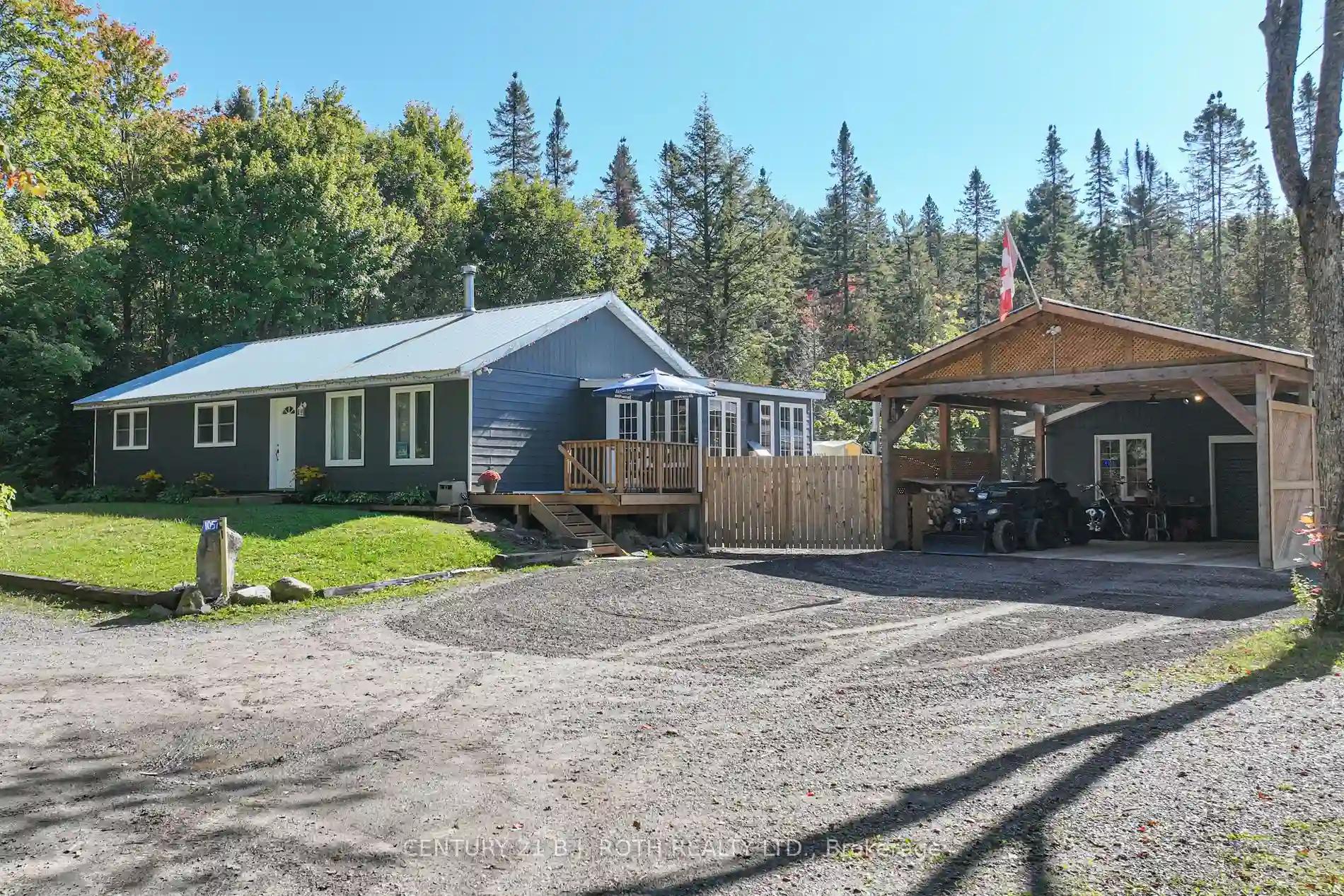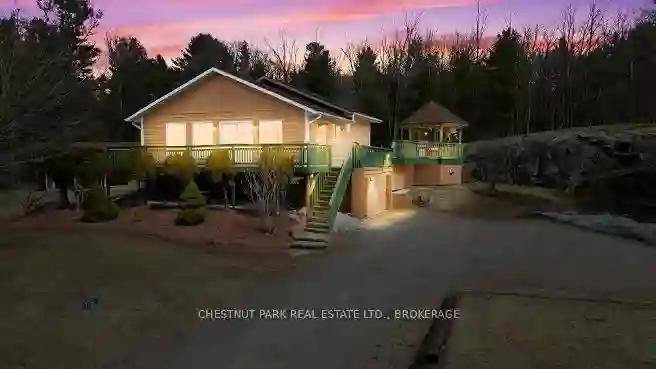Please Sign Up To View Property
29 Stother Cres
Bracebridge, Ontario, P1L 0G2
MLS® Number : X8280006
2 Beds / 2 Baths / 5 Parking
Lot Front: 54 Feet / Lot Depth: 131 Feet
Description
Impeccably cared for one-year-old home in highly desired Mattamy development! This 1,533 sq ft 2 bedroom, 2 bathroom bungalow is full of upgrades. 9 foot ceilings throughout offer a spacious living space, while the custom stone work and mantle on the gas fireplace contribute to the cozy Muskoka aesthetic of the home. The kitchen is sure to impress, with quartz countertops, gas stove, soft close and real wood cabinets & drawers, upgraded nickel faucets, and stainless steel appliances. Other features & upgrades include main floor laundry, two-car garage, a 200 Amp panel, luxury vinyl flooring, full glass shower in primary bath, and a frost free hose bib. This Balsam model home is move-in ready with professional custom blinds throughout. The Muskoka room off of the living space offers a screened-in outdoor living space, perfect for summer nights in Muskoka. The large unfinished basement is ready for renovations with a rough-in for a 3-piece bathroom. Live in an ideal central location close to the Bracebridge Sportsplex, public and catholic schools, public beaches, golf courses, and shopping. Just down the street from future park/playground. This home is covered under Tarion Home Warranty and is fully transferable to new owners. Future park being built on vacant land at intersection.
Extras
--
Property Type
Detached
Neighbourhood
--
Garage Spaces
5
Property Taxes
$ 3,447.07
Area
Muskoka
Additional Details
Drive
Pvt Double
Building
Bedrooms
2
Bathrooms
2
Utilities
Water
Municipal
Sewer
Sewers
Features
Kitchen
1
Family Room
N
Basement
Full
Fireplace
Y
External Features
External Finish
Vinyl Siding
Property Features
Cooling And Heating
Cooling Type
Central Air
Heating Type
Forced Air
Bungalows Information
Days On Market
24 Days
Rooms
Metric
Imperial
| Room | Dimensions | Features |
|---|---|---|
| Bathroom | 5.05 X 9.84 ft | 3 Pc Ensuite |
| Bathroom | 5.35 X 9.51 ft | 4 Pc Bath |
| Br | 11.65 X 10.14 ft | |
| Dining | 17.42 X 7.51 ft | |
| Foyer | 7.28 X 15.85 ft | |
| Kitchen | 17.36 X 13.62 ft | |
| Laundry | 11.38 X 8.60 ft | |
| Living | 17.42 X 13.91 ft | |
| Prim Bdrm | 11.88 X 13.52 ft | |
| Sunroom | 9.06 X 11.32 ft |




