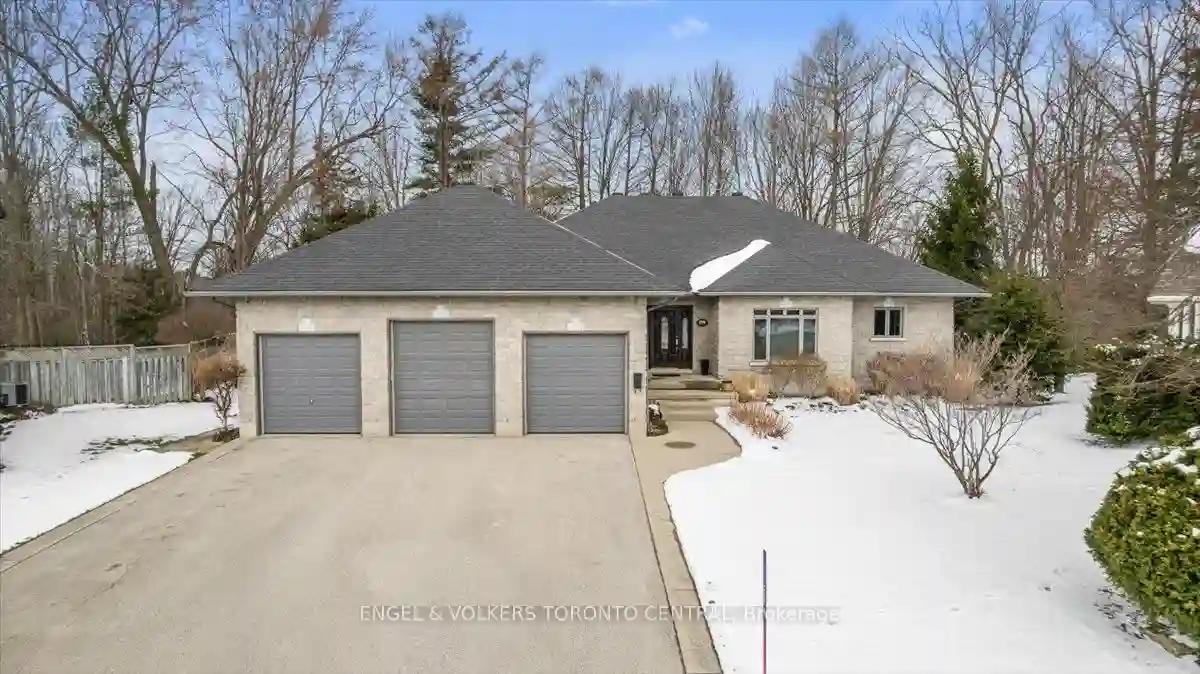Please Sign Up To View Property
290 3rd 'A' St W
Owen Sound, Ontario, N4K 6Y7
MLS® Number : X8181812
4 Beds / 3 Baths / 9 Parking
Lot Front: 59.06 Feet / Lot Depth: 108.27 Feet
Description
Atop the west hill, overlooking the beautiful Georgian Bay City of Owen Sound sits this stately home within one of the most desired neighbourhoods. This area offers a mix of high-end homes, natural beauty, easy access to the amenities of the city and outdoor recreational activities. With approximately 4000 sqft of living space this home offers a spacious layout with elegant architecture. The main level features an oversized living room with natural gas fireplace and large windows overlooking the peaceful and secluded backyard, a large functional eat-in kitchen with Cherry wood custom cabinetry, granite countertops, with access to the covered back deck. The rest of the main level offers an office, 2pc bath, 2nd bedroom and primary suite with 4pc ensuite, laundry and its own deck. The oversized 3 car garage can be accessed via the main level or lower level. A highlight of the lower level are the large windows which allow for ample natural light within the 2 bedrooms, sprawling rec room, gym and mud room. The lower level is completed with a 4pc bath and workshop room. This is the first time this home has been offered on the market and it is a gem you won't want to miss.
Extras
--
Additional Details
Drive
--
Building
Bedrooms
4
Bathrooms
3
Utilities
Water
Municipal
Sewer
Sewers
Features
Kitchen
1
Family Room
Y
Basement
Finished
Fireplace
Y
External Features
External Finish
Stone
Property Features
Cooling And Heating
Cooling Type
Central Air
Heating Type
Forced Air
Bungalows Information
Days On Market
41 Days
Rooms
Metric
Imperial
| Room | Dimensions | Features |
|---|---|---|
| Foyer | 6.99 X 6.27 ft | |
| Living | 26.18 X 23.33 ft | Fireplace |
| Kitchen | 18.01 X 12.99 ft | |
| Dining | 14.17 X 11.09 ft | |
| Office | 12.24 X 11.75 ft | |
| 2nd Br | 11.25 X 10.33 ft | |
| Prim Bdrm | 14.67 X 14.07 ft | W/O To Deck |
| Rec | 34.42 X 19.00 ft | |
| 3rd Br | 12.60 X 10.60 ft | |
| 4th Br | 15.09 X 13.42 ft | |
| Mudroom | 21.00 X 10.83 ft | |
| Exercise | 21.00 X 11.15 ft |
Ready to go See it?
Looking to Sell Your Bungalow?
Similar Properties
Currently there are no properties similar to this.
