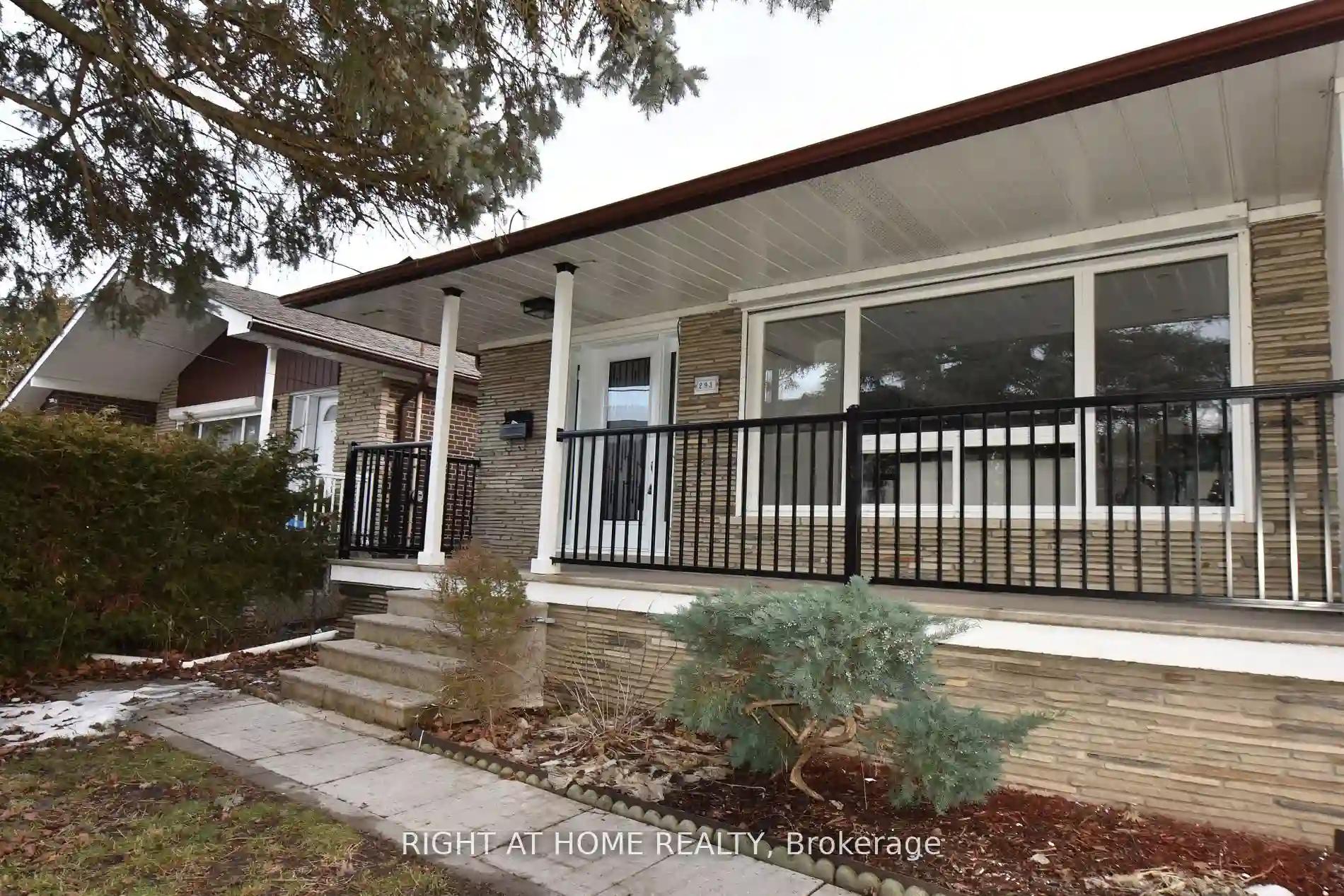Please Sign Up To View Property
293 Churchill Ave S
Toronto, Ontario, M2R 1E5
MLS® Number : C8302354
3 + 2 Beds / 4 Baths / 5 Parking
Lot Front: 50 Feet / Lot Depth: 145 Feet
Description
Top To Bottom Professionally/Tastefully Renovated (Spent $$$). Primum lot 50' X 145',On A Fabulous Family Oriented Street In Prestige Willowdale West.Spectacular,Warm-Delightful & Open-Concept.Three Bedrooms, Spacious Living/Dining Room, New Kitchen,S/S Appliance ,New Quartz CounterTop, New Fabulous 4 Pc Master Ensuite. Potential Income Fully Finished Basement W/Separate Entrance.TWO separate Living unit ,Two New Kitchen in Basement.Two New Washrms in the Basement.Short Walk To North York Centre Subway And Ttc. Steps To Parks, Shopping, Restaurants, Schools, Library. Close To Hwy 401.Property
Extras
In main Floor :New S/S Fridge ,New Stove,Newe B/I Dishwasher,New Washer/Dryer,Double Sink,New Kit Cabinet,Newe Bckspsh/Cunrt,Newe Hardwd Flr. IN Basement : Two New Fridge in Basement ,Two New Stove In Basement.New Washer,Dryer
Additional Details
Drive
Private
Building
Bedrooms
3 + 2
Bathrooms
4
Utilities
Water
Municipal
Sewer
Sewers
Features
Kitchen
1 + 2
Family Room
N
Basement
Sep Entrance
Fireplace
N
External Features
External Finish
Brick
Property Features
Cooling And Heating
Cooling Type
Central Air
Heating Type
Forced Air
Bungalows Information
Days On Market
16 Days
Rooms
Metric
Imperial
| Room | Dimensions | Features |
|---|---|---|
| Living | 15.42 X 21.98 ft | Combined W/Dining Hardwood Floor Large Window |
| Dining | 15.42 X 219.82 ft | Combined W/Living Hardwood Floor Large Window |
| Kitchen | 19.03 X 7.22 ft | Quartz Counter Window Stainless Steel Appl |
| Prim Bdrm | 12.27 X 25.79 ft | Hardwood Floor 3 Pc Ensuite Mirrored Closet |
| 2nd Br | 12.14 X 19.98 ft | Hardwood Floor Mirrored Closet Large Window |
| 3rd Br | 8.07 X 9.22 ft | Hardwood Floor Closet |
| Living | 0.00 X 0.00 ft | Above Grade Window |
| Br | 0.00 X 0.00 ft | Above Grade Window Laminate |
| Living | 0.00 X 0.00 ft | Above Grade Window Closet |
| Br | 0.00 X 0.00 ft | Above Grade Window Closet |




