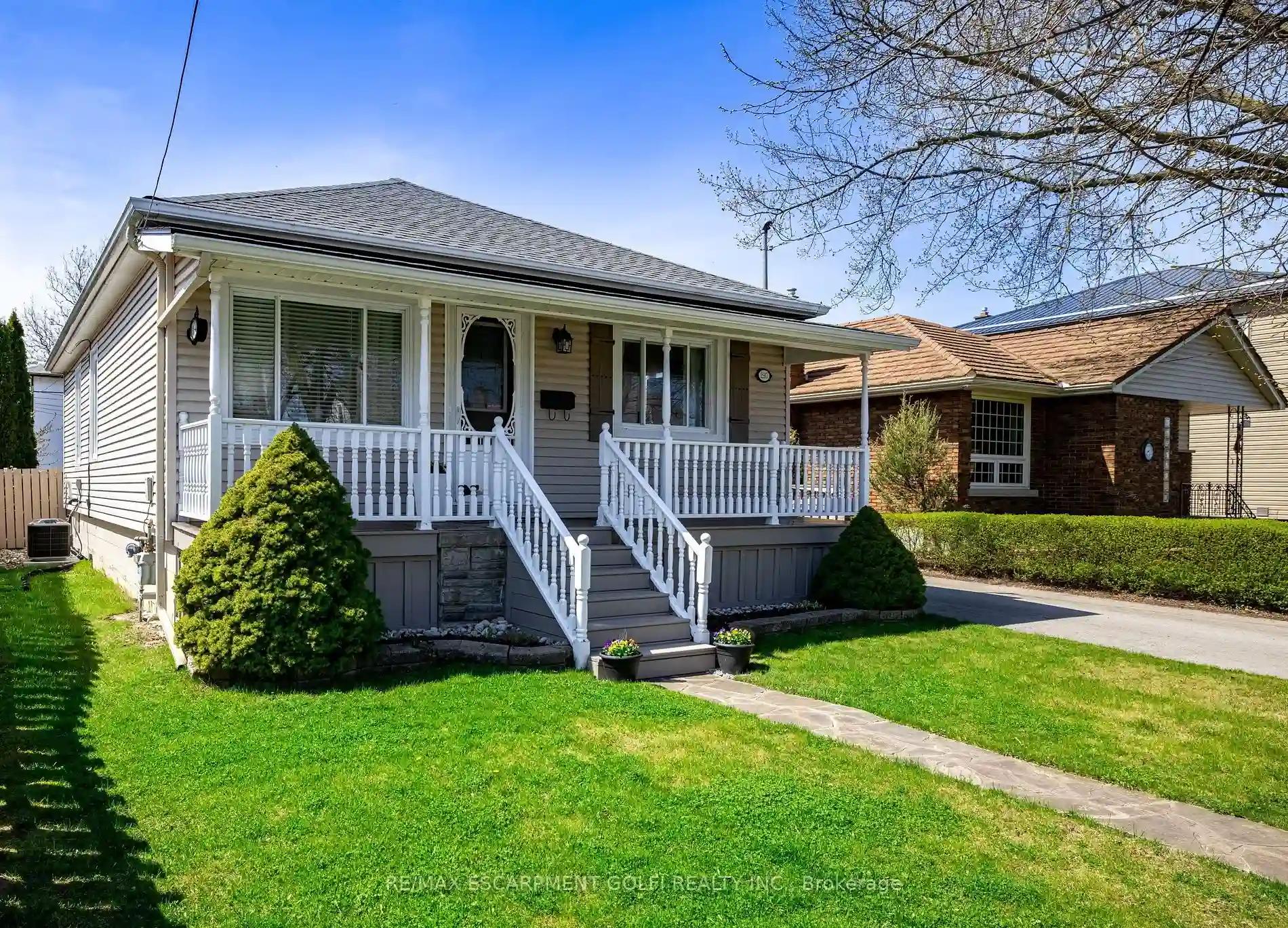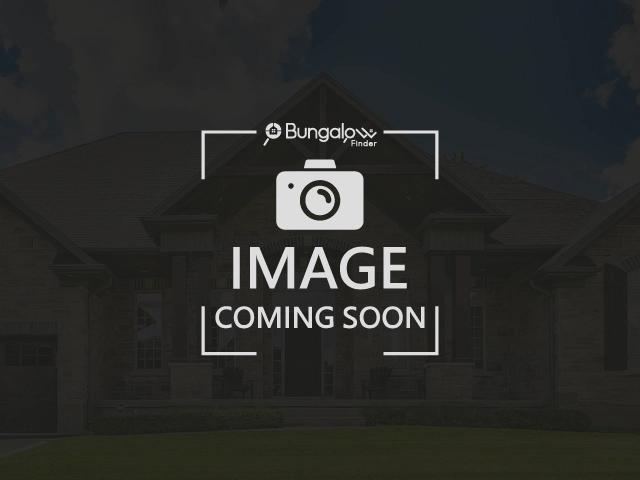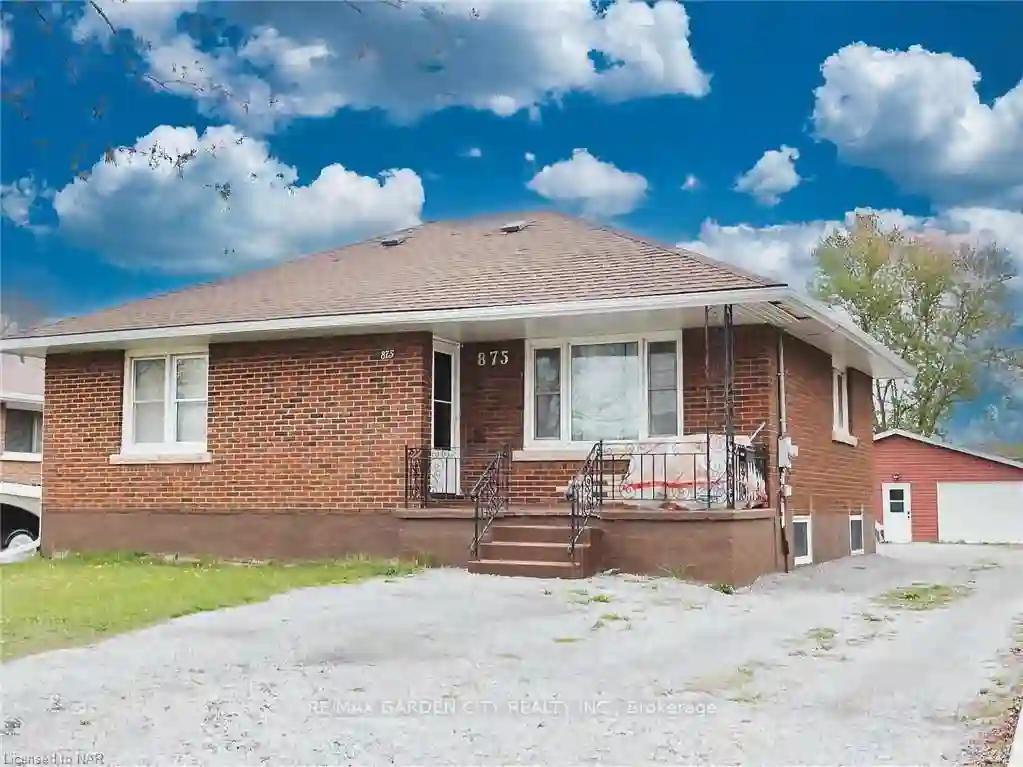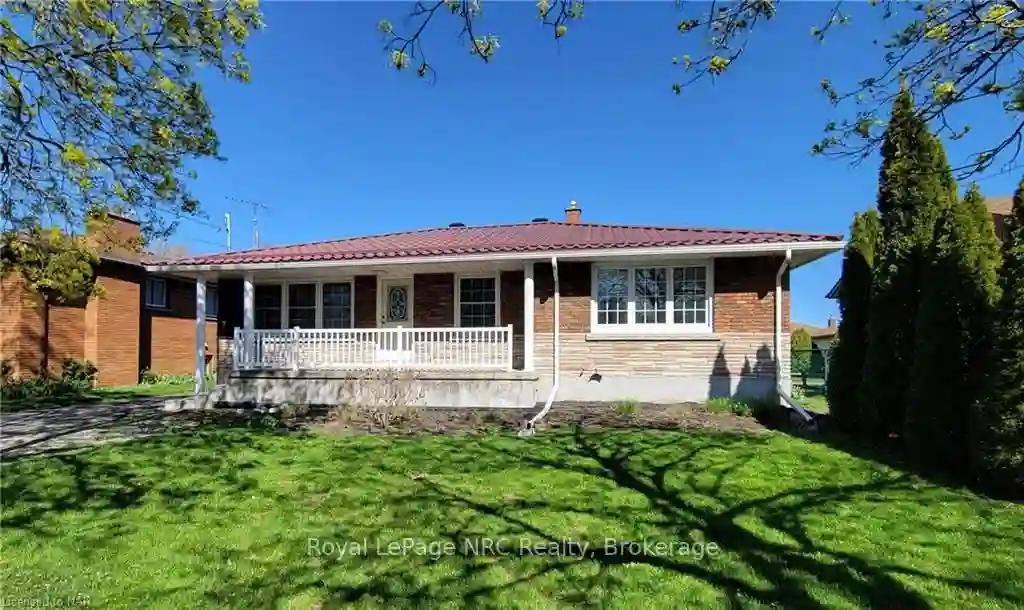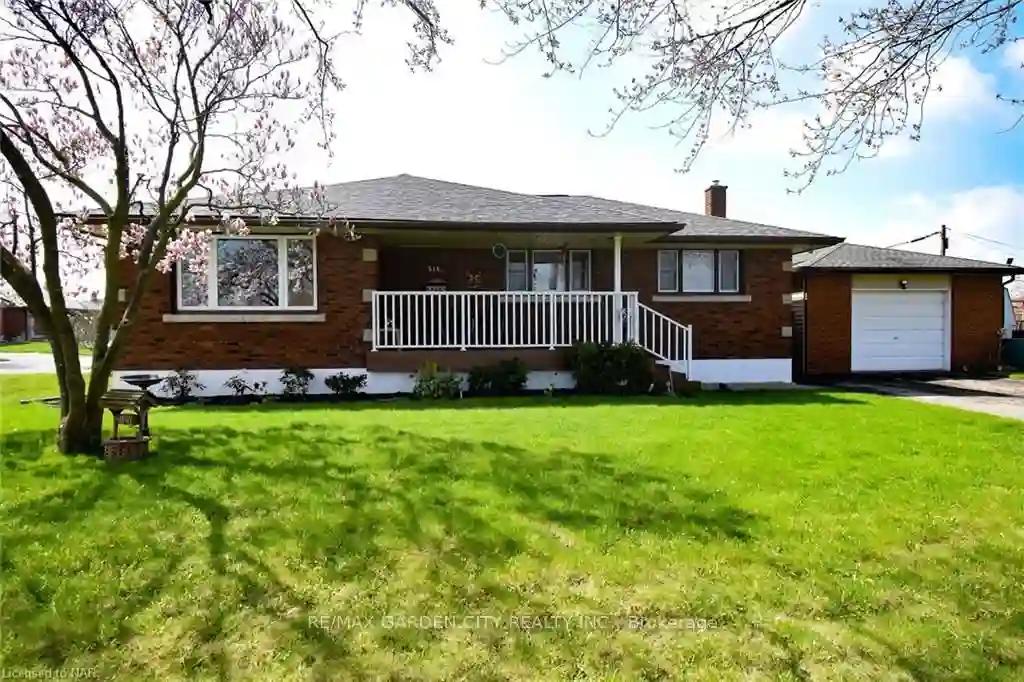Please Sign Up To View Property
295 Scholfield Ave S
Welland, Ontario, L3B 1N9
MLS® Number : X8248402
3 Beds / 1 Baths / 3 Parking
Lot Front: 45 Feet / Lot Depth: 100 Feet
Description
This charming bungalow boasts three spacious bedrooms, bright living areas, and a roomy eat-in kitchen with stainless steel appliances installed in 2021. Recent upgrades include a new washing machine, furnace and air conditioning in 2023, new roof shingles, paint, vanity, tub, and toilet in 2022, and a new sump pump with backup in 2022. The basement, featuring a separate side entrance, generous laundry room, and storage, offers limitless customization potential. Outside, enjoy a covered front porch and a fully fenced backyard with a new gate and fence installed in 2021, along with a covered, poured concrete patio added in 2021. Nestled in a lovely neighborhood with mature trees, this home offers easy access to transportation and schools. Don't miss this opportunity to make it yours!
Extras
--
Property Type
Detached
Neighbourhood
--
Garage Spaces
3
Property Taxes
$ 2,407.35
Area
Niagara
Additional Details
Drive
Private
Building
Bedrooms
3
Bathrooms
1
Utilities
Water
Municipal
Sewer
Sewers
Features
Kitchen
1
Family Room
N
Basement
Part Fin
Fireplace
N
External Features
External Finish
Vinyl Siding
Property Features
Cooling And Heating
Cooling Type
Central Air
Heating Type
Forced Air
Bungalows Information
Days On Market
15 Days
Rooms
Metric
Imperial
| Room | Dimensions | Features |
|---|---|---|
| Living | 12.99 X 11.68 ft | |
| Kitchen | 12.99 X 11.91 ft | Eat-In Kitchen |
| Br | 11.75 X 11.32 ft | |
| 2nd Br | 11.75 X 8.17 ft | |
| 3rd Br | 11.91 X 7.51 ft | |
| Bathroom | 8.01 X 7.15 ft | 5 Pc Bath |
| Workshop | 15.91 X 12.17 ft | |
| Laundry | 13.32 X 11.52 ft |
