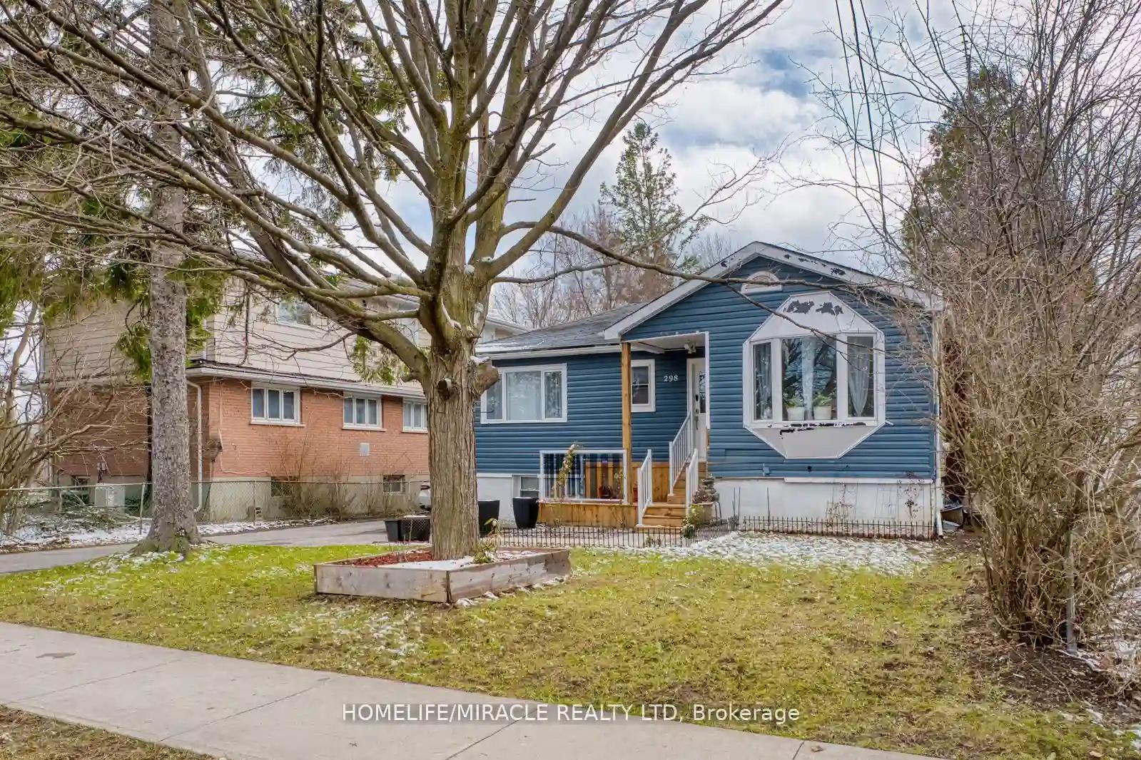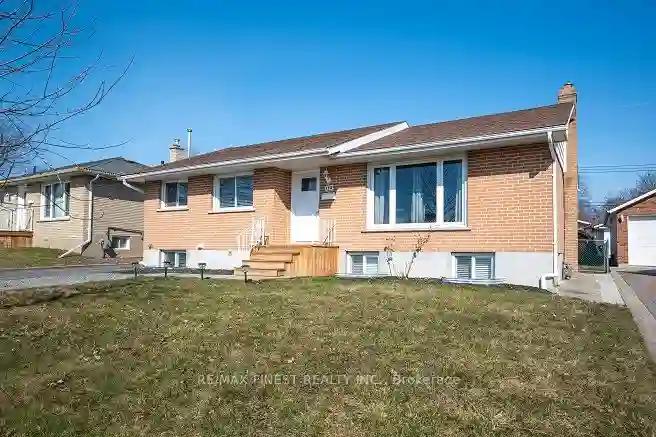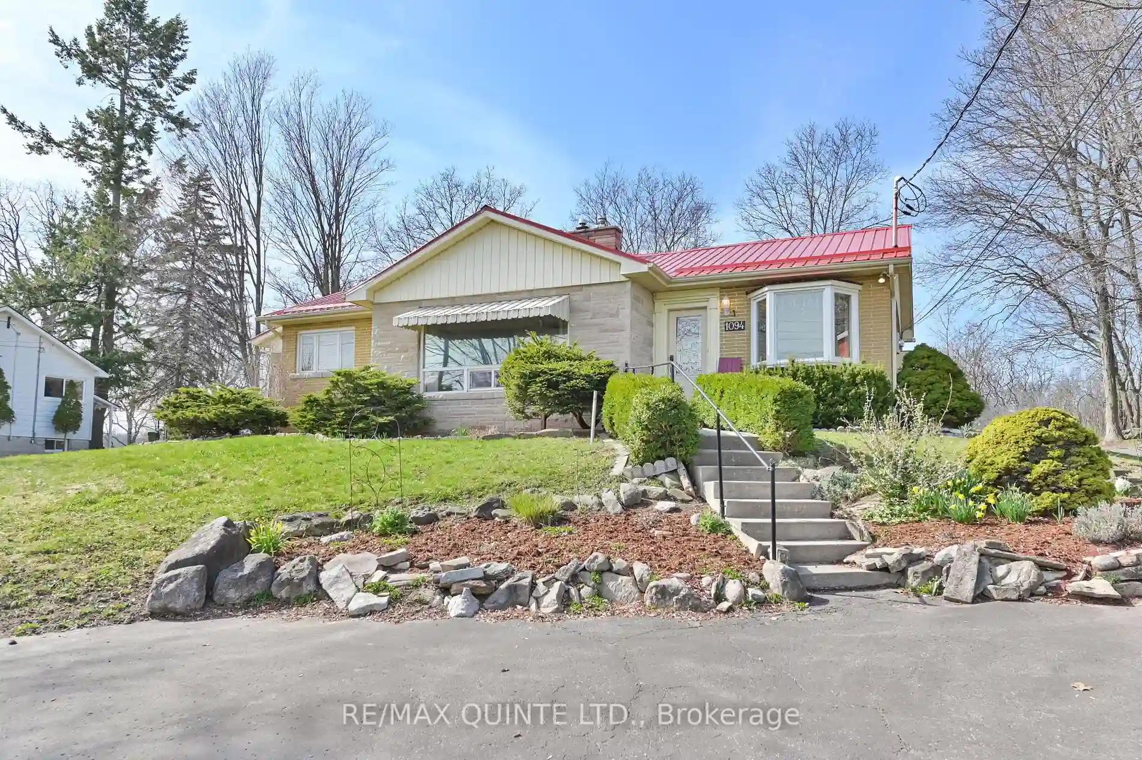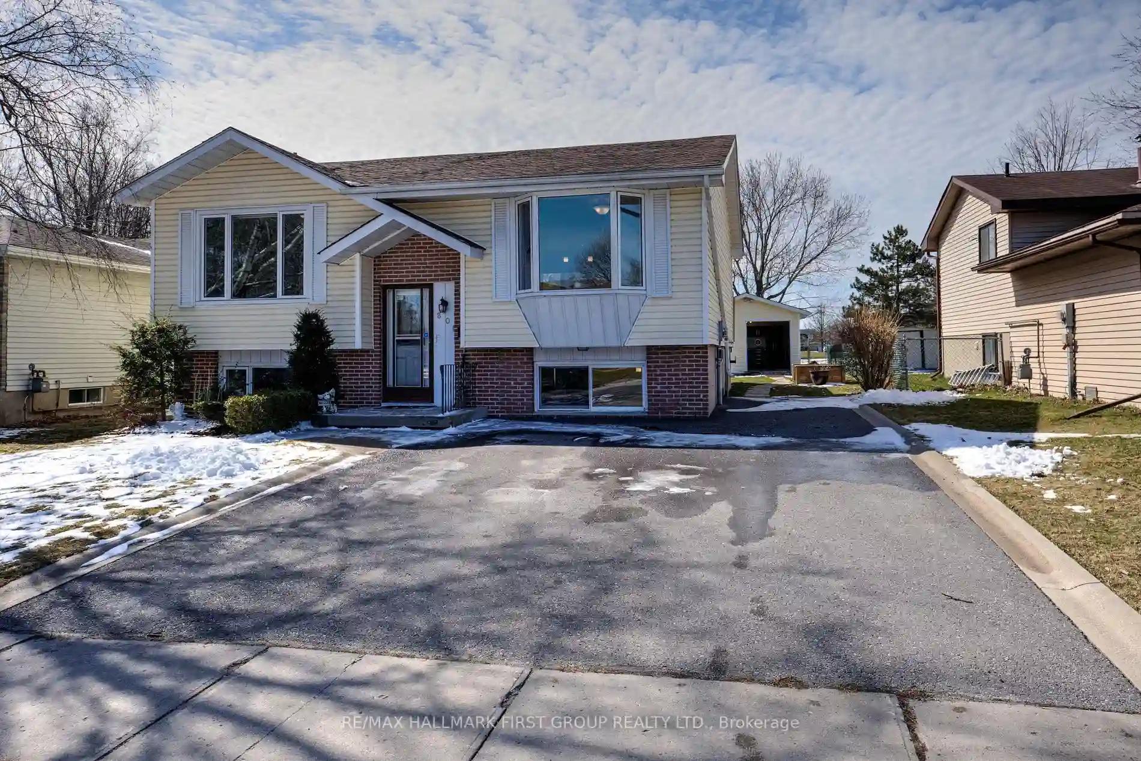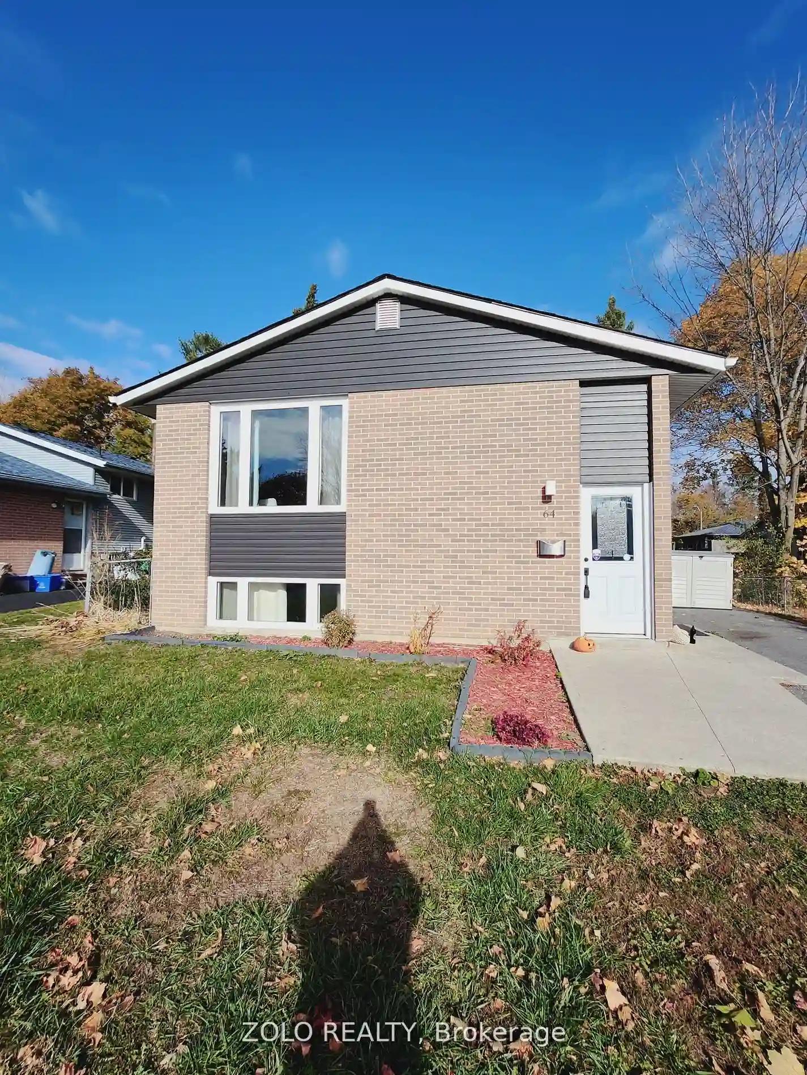Please Sign Up To View Property
298 Elmwood St
Kingston, Ontario, K7M 2Y8
MLS® Number : X8210522
3 + 3 Beds / 2 Baths / 7 Parking
Lot Front: 50 Feet / Lot Depth: 159 Feet
Description
Fully Upgraded Beautiful Raised Bungalow With Detached Garage On A Quiet Street. Large Size Lot Of 50x159, No Houses At The Backside! Excellent Investment Opportunity For Single Family Or Rental Potential 3+3-Bedroom Detached Home W/ Legal 2ND Dwelling Unit Of 3 Bdrm Huge Open Concept Bsmt Apt. (Potential Rent Approx. $2000 + Separate Meter For Utilities Bills) Double Car Garage+7Cars Parking; Popular Neighborhood With Easy Access To Schools, Shopping, Ymca, And Parks; Family Room Has Patio To A Large Deck With Fenced Yard And A Storage Shed In The Back
Extras
All Electric Light Fixtures, 2 Fridges, 2 Stoves, Washer, Dryer; (Hwt Rental)
Property Type
Detached
Neighbourhood
--
Garage Spaces
7
Property Taxes
$ 3,474
Area
Frontenac
Additional Details
Drive
Private
Building
Bedrooms
3 + 3
Bathrooms
2
Utilities
Water
Municipal
Sewer
Tank
Features
Kitchen
1 + 1
Family Room
Y
Basement
Finished
Fireplace
Y
External Features
External Finish
Alum Siding
Property Features
Cooling And Heating
Cooling Type
Central Air
Heating Type
Forced Air
Bungalows Information
Days On Market
25 Days
Rooms
Metric
Imperial
| Room | Dimensions | Features |
|---|---|---|
| Family | 16.08 X 11.48 ft | W/O To Deck |
| Living | 15.09 X 11.48 ft | |
| Prim Bdrm | 14.11 X 9.84 ft | Hardwood Floor |
| 2nd Br | 12.14 X 10.50 ft | Hardwood Floor |
| 3rd Br | 98.43 X 10.50 ft | Hardwood Floor |
| Kitchen | 14.44 X 9.51 ft | Modern Kitchen |
| Bathroom | 9.51 X 4.59 ft | 3 Pc Bath |
| Common Rm | 15.09 X 9.84 ft | Combined W/Family |
| Kitchen | 11.48 X 10.83 ft | Custom Backsplash |
| Br | 12.14 X 10.83 ft | Above Grade Window |
| 2nd Br | 10.83 X 7.87 ft | Above Grade Window |
| Bathroom | 7.87 X 11.15 ft | 3 Pc Bath |
