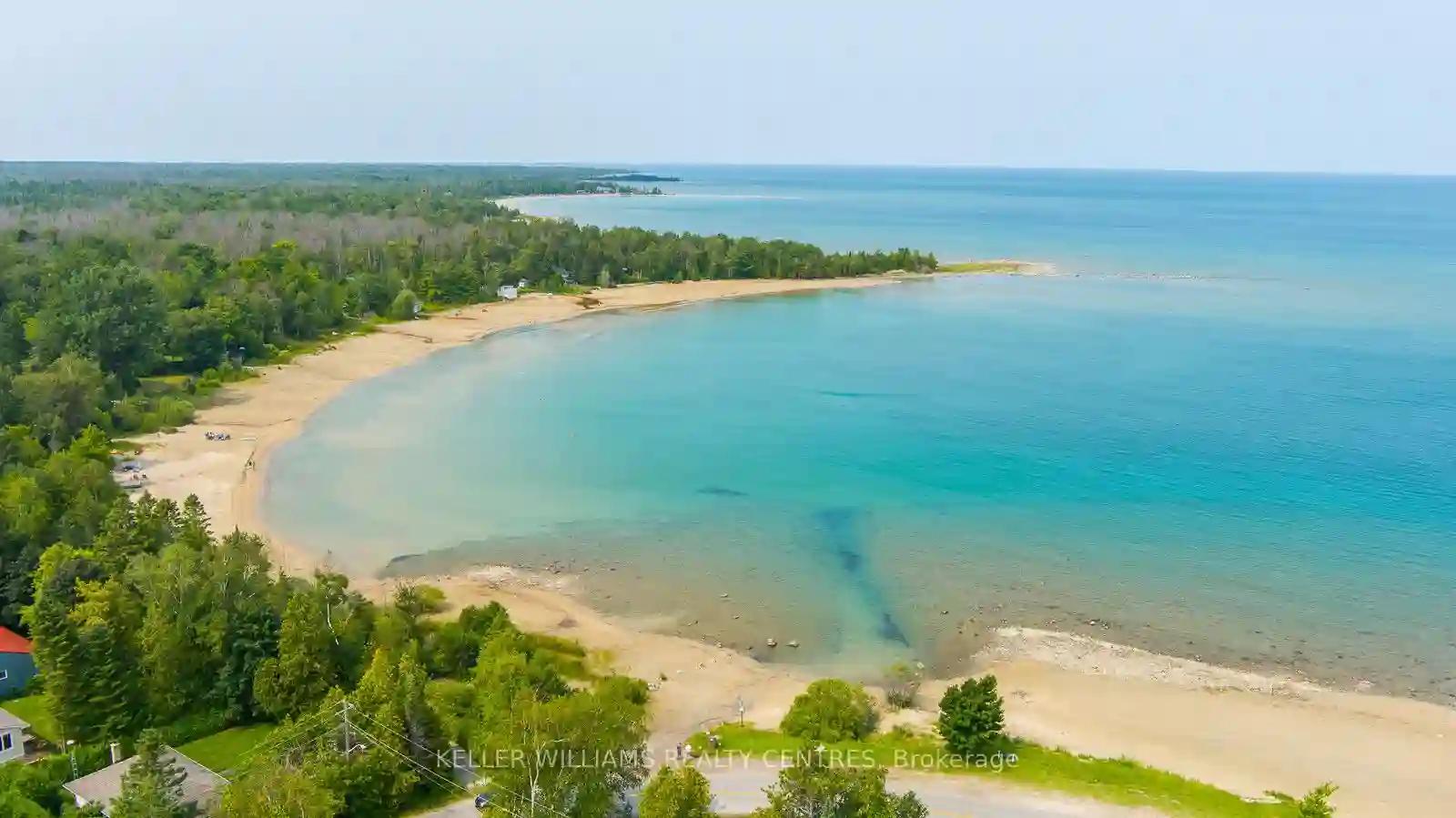Please Sign Up To View Property
3 George St
Saugeen Shores, Ontario, N0H 2C6
MLS® Number : X8177440
2 Beds / 1 Baths / 2 Parking
Lot Front: 92.75 Feet / Lot Depth: 151.07 Feet
Description
Easy, breezy beach house just in time for summer! A short stroll to the white, sandy shoreline of Lake Huron in the coveted neighbourhood of Gobles Grove Beach in Port Elgin. Fresh off a full renovation, where everything is brand new and turn-key for ease of lifestyle. New siding, roof, kitchen, bathroom, appliances, flooring, lighting, electrical, plumbing, wraparound porch. Open concept layout featuring vaulted shiplap ceiling and barn board solid pine wall treatment, adding a touch of coastal charm to the interior. Additional living quarters in the cutest winterized bunkee, finished with an aromatic tongue-and-groove cedar interior. Gobles Grove Beach offers the best stretch of sandy shoreline on Ontario's west coast, where you can relax and unwind amidst the calming sounds of the waves with Chantry Island Lighthouse in the distance.
Extras
Don't miss your opportunity to own a piece of the idyllic beach lifestyle this summer!
Additional Details
Drive
Private
Building
Bedrooms
2
Bathrooms
1
Utilities
Water
Municipal
Sewer
Septic
Features
Kitchen
1
Family Room
Y
Basement
None
Fireplace
N
External Features
External Finish
Vinyl Siding
Property Features
Cooling And Heating
Cooling Type
None
Heating Type
Baseboard
Bungalows Information
Days On Market
36 Days
Rooms
Metric
Imperial
| Room | Dimensions | Features |
|---|---|---|
| Great Rm | 23.43 X 11.15 ft | Vaulted Ceiling Open Concept W/O To Deck |
| Prim Bdrm | 11.25 X 11.25 ft | |
| 2nd Br | 9.15 X 5.91 ft |
Ready to go See it?
Looking to Sell Your Bungalow?
Similar Properties
Currently there are no properties similar to this.
