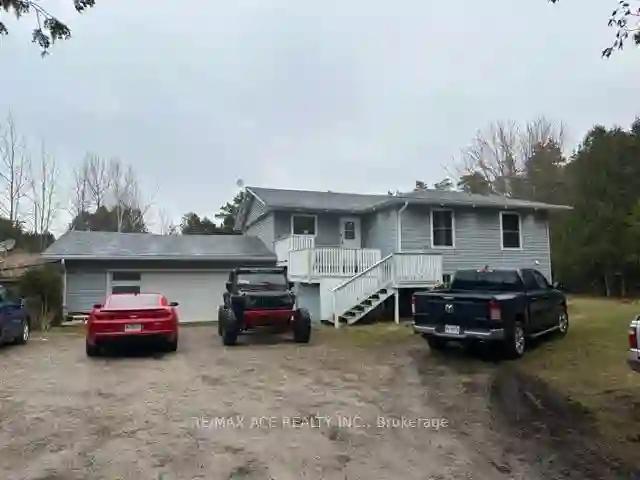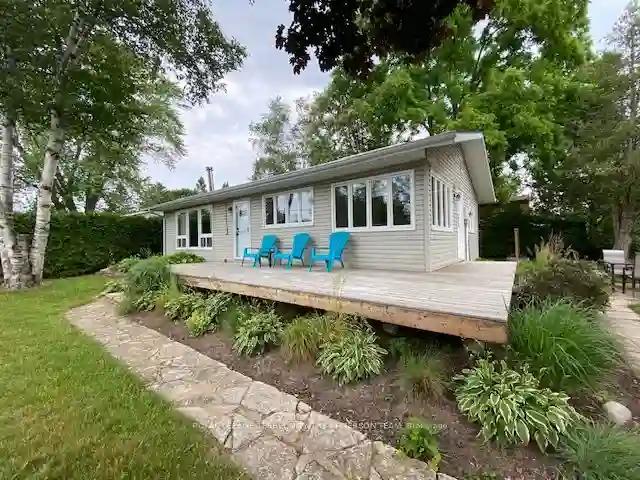Please Sign Up To View Property
$ 699,000
3 Reid St
Saugeen Shores, Ontario, N0H 2L0
MLS® Number : X8152328
3 + 2 Beds / 4 Baths / 11 Parking
Lot Front: 132.05 Feet / Lot Depth: 216.48 Feet
Description
Spacious & Secluded Raised Bungalow On A Large Private Lot. Newly Renovated Property. 3 Bedrooms & 2 Full Washrooms Upstairs. Primary Bedroom Boasts An Ensuite. Walkout From Dining Room To Deck. Separate Entrance To 2 Bedrooms & 2 Full Washrooms Walkout Basement. Lower Level Has Its Own Lovely Patio Area. Large Front & Back Yard. Ample Parking, Can Fit 10+ Cars!
Extras
--
Property Type
Detached
Neighbourhood
--
Garage Spaces
11
Property Taxes
$ 3,520.17
Area
Bruce
Additional Details
Drive
Private
Building
Bedrooms
3 + 2
Bathrooms
4
Utilities
Water
Well
Sewer
Septic
Features
Kitchen
1 + 1
Family Room
N
Basement
Sep Entrance
Fireplace
Y
External Features
External Finish
Vinyl Siding
Property Features
Cooling And Heating
Cooling Type
Central Air
Heating Type
Forced Air
Bungalows Information
Days On Market
48 Days
Rooms
Metric
Imperial
| Room | Dimensions | Features |
|---|---|---|
| Kitchen | 0.00 X 0.00 ft | |
| Living | 0.00 X 0.00 ft | |
| Dining | 0.00 X 0.00 ft | |
| Prim Bdrm | 0.00 X 0.00 ft | |
| 2nd Br | 0.00 X 0.00 ft | |
| 3rd Br | 0.00 X 0.00 ft | |
| Kitchen | 0.00 X 0.00 ft | |
| Living | 0.00 X 0.00 ft | |
| Dining | 0.00 X 0.00 ft | |
| 4th Br | 0.00 X 0.00 ft | |
| 5th Br | 0.00 X 0.00 ft |
Ready to go See it?
Looking to Sell Your Bungalow?
Get Free Evaluation

