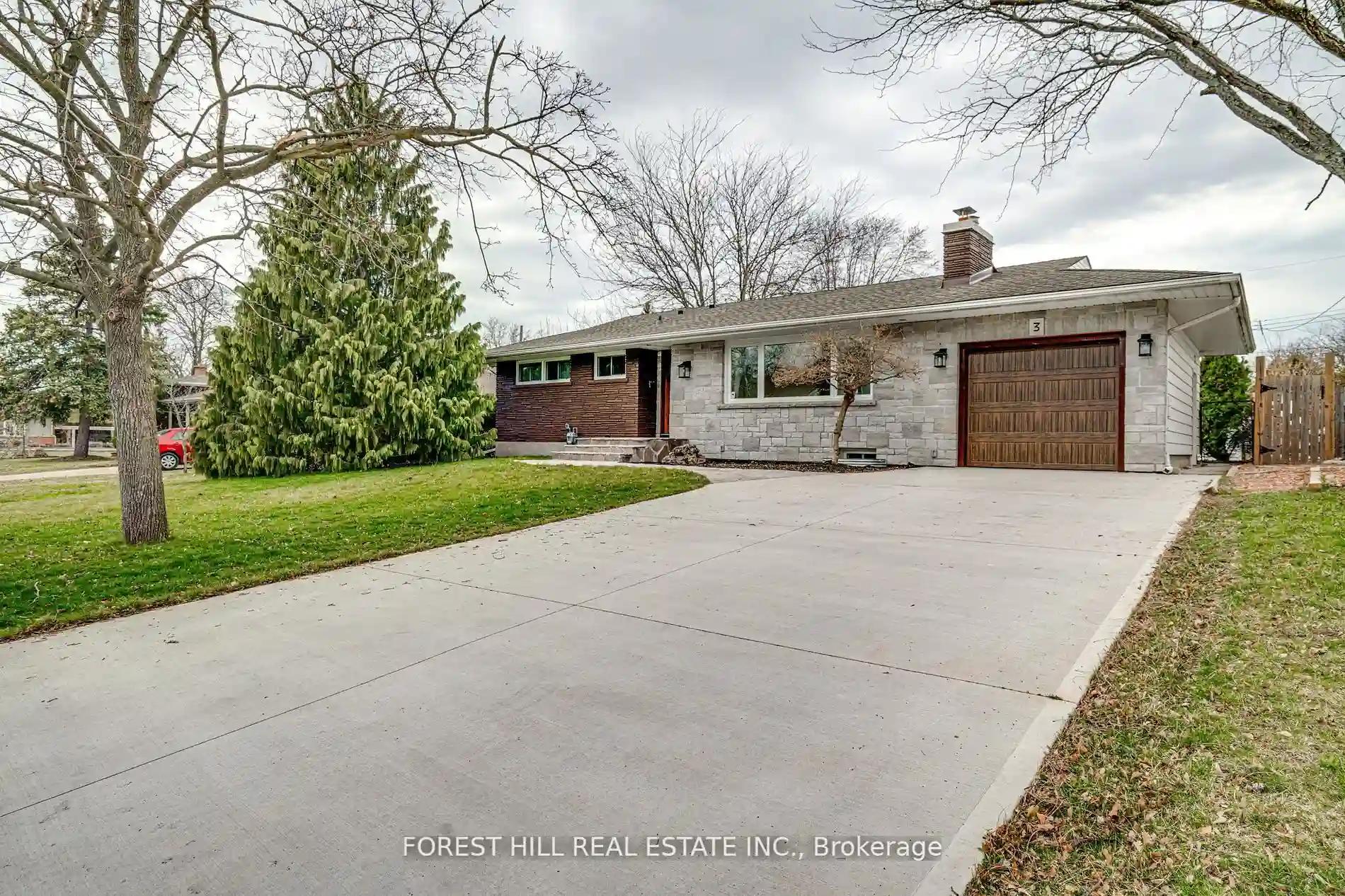Please Sign Up To View Property
$ 849,999
3 Shepherds Circ
St. Catharines, Ontario, L2T 2C8
MLS® Number : X8276190
3 + 3 Beds / 2 Baths / 5 Parking
Lot Front: 62.14 Feet / Lot Depth: 120.27 Feet
Description
Welcome to your dream bungalow! This beautifully renovated home boasts 3+3 bedrooms, including a basement in-law suite with a separate entrance. Enjoy gatherings in the spacious living areas and entertain in the huge backyard. UPGRADES galore enhance the charm of this property. Conveniently located near Brock University and public transit, this gem offers both luxury and accessibility. Don't miss the opportunity to call this your new home sweet home.
Extras
Hook up installed on main floor for extra washer/dryer.
Property Type
Detached
Neighbourhood
--
Garage Spaces
5
Property Taxes
$ 4,916.19
Area
Niagara
Additional Details
Drive
Private
Building
Bedrooms
3 + 3
Bathrooms
2
Utilities
Water
Municipal
Sewer
Sewers
Features
Kitchen
1 + 1
Family Room
N
Basement
Apartment
Fireplace
Y
External Features
External Finish
Alum Siding
Property Features
Cul De SacFenced YardParkPublic TransitSchool
Cooling And Heating
Cooling Type
Central Air
Heating Type
Forced Air
Bungalows Information
Days On Market
21 Days
Rooms
Metric
Imperial
| Room | Dimensions | Features |
|---|---|---|
| Kitchen | 7.97 X 10.99 ft | Quartz Counter Backsplash Hardwood Floor |
| Living | 18.01 X 10.99 ft | Fireplace Pot Lights Hardwood Floor |
| Dining | 8.99 X 12.01 ft | O/Looks Backyard Pot Lights Hardwood Floor |
| Prim Bdrm | 10.01 X 12.01 ft | O/Looks Frontyard Closet Hardwood Floor |
| 2nd Br | 10.99 X 12.01 ft | O/Looks Backyard Closet Hardwood Floor |
| Bathroom | 6.40 X 4.99 ft | Window Pot Lights Tile Floor |
| Kitchen | 12.76 X 24.70 ft | Pot Lights Laminate Updated |
| Br | 9.51 X 10.99 ft | Window Closet Laminate |
| 2nd Br | 10.99 X 13.02 ft | Window Closet Laminate |
| 3rd Br | 10.99 X 10.99 ft | Window Closet Laminate |
| Bathroom | 4.76 X 5.25 ft | Pot Lights Tile Floor 3 Pc Bath |
Ready to go See it?
Looking to Sell Your Bungalow?
Get Free Evaluation




