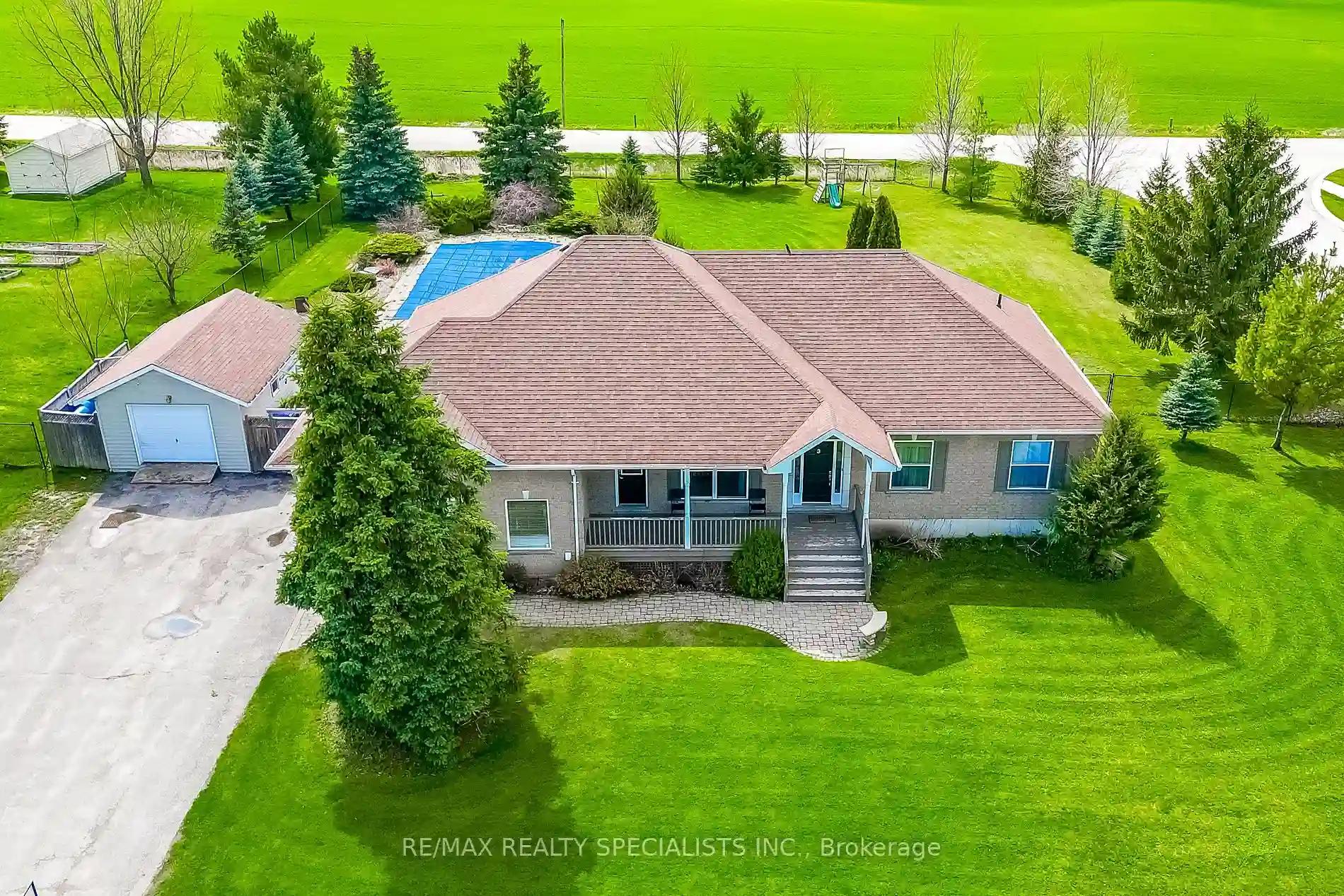Please Sign Up To View Property
3 Vanderpost Cres
Essa, Ontario, L0L 2N0
MLS® Number : N8304330
3 + 1 Beds / 3 Baths / 10 Parking
Lot Front: 135.5 Feet / Lot Depth: 229.2 Feet
Description
Welcome to this stunning 1,900 square feet executive bungalow nestled in the heart of Thornton, offering a total of 3,700 square feet of luxurious living space. As you step inside, you'll be captivated by the seamless open concept design, perfectly blending elegance and comfort. Marvel at the breathtaking sunsets over your backyard oasis, featuring an inviting in-ground pool, soothing hot tub, and extensive uni-stone decking complemented by a built-in BBQ an entertainer's dream! This meticulously maintained home boasts 3 bedrooms & 2 full baths on the main floor, including a primary ensuite, where you can unwind in style. The spacious kitchen overlooks a separate dining area, perfect for hosting gatherings, and a cozy family room with a gas fireplace, creating a warm ambiance for relaxation.The basement is fully finished, complete with a kitchen, bedroom, office & den, separate entrance from the oversized 2-car garage, ideal for in-law suite potential or entertaining guests. Outside, a bonus shed with a garage door offers additional storage space for your tools and equipment. The fully fenced and landscaped yard ensures privacy and is pet-friendly, providing a safe haven for your furry friends to roam. With meticulous attention to detail and no expenses spared, this home at 3 Vanderpost is truly move-in ready. Don't miss out on this rare opportunity to make this your dream home, schedule your private showing today!
Extras
New outdoor pot lights, New Engineered hardwood floors, New Main floor appliances, Freshly painted, roof 6 years old, ac 1 year old.
Additional Details
Drive
Private
Building
Bedrooms
3 + 1
Bathrooms
3
Utilities
Water
Municipal
Sewer
Septic
Features
Kitchen
1 + 1
Family Room
Y
Basement
Finished
Fireplace
Y
External Features
External Finish
Brick
Property Features
Cooling And Heating
Cooling Type
Central Air
Heating Type
Forced Air
Bungalows Information
Days On Market
16 Days
Rooms
Metric
Imperial
| Room | Dimensions | Features |
|---|---|---|
| Kitchen | 18.60 X 14.86 ft | Eat-In Kitchen Granite Counter W/O To Deck |
| Family | 18.83 X 18.47 ft | Hardwood Floor Pot Lights Gas Fireplace |
| Dining | 14.44 X 11.22 ft | Hardwood Floor Separate Rm Window |
| Prim Bdrm | 15.32 X 13.19 ft | 5 Pc Ensuite W/I Closet W/O To Deck |
| Br | 10.63 X 10.01 ft | Broadloom Closet Window |
| Br | 11.09 X 9.94 ft | Broadloom Closet Window |
| Rec | 18.90 X 16.47 ft | Broadloom 3 Pc Bath |
| Kitchen | 15.32 X 13.35 ft | Laminate Large Window |
| Games | 17.19 X 13.62 ft | Broadloom Large Window |
| Office | 11.98 X 8.14 ft | Broadloom French Doors Closet |
| Den | 13.32 X 10.96 ft | Broadloom Closet |
| Br | 10.50 X 10.47 ft | Broadloom Large Window Closet |



