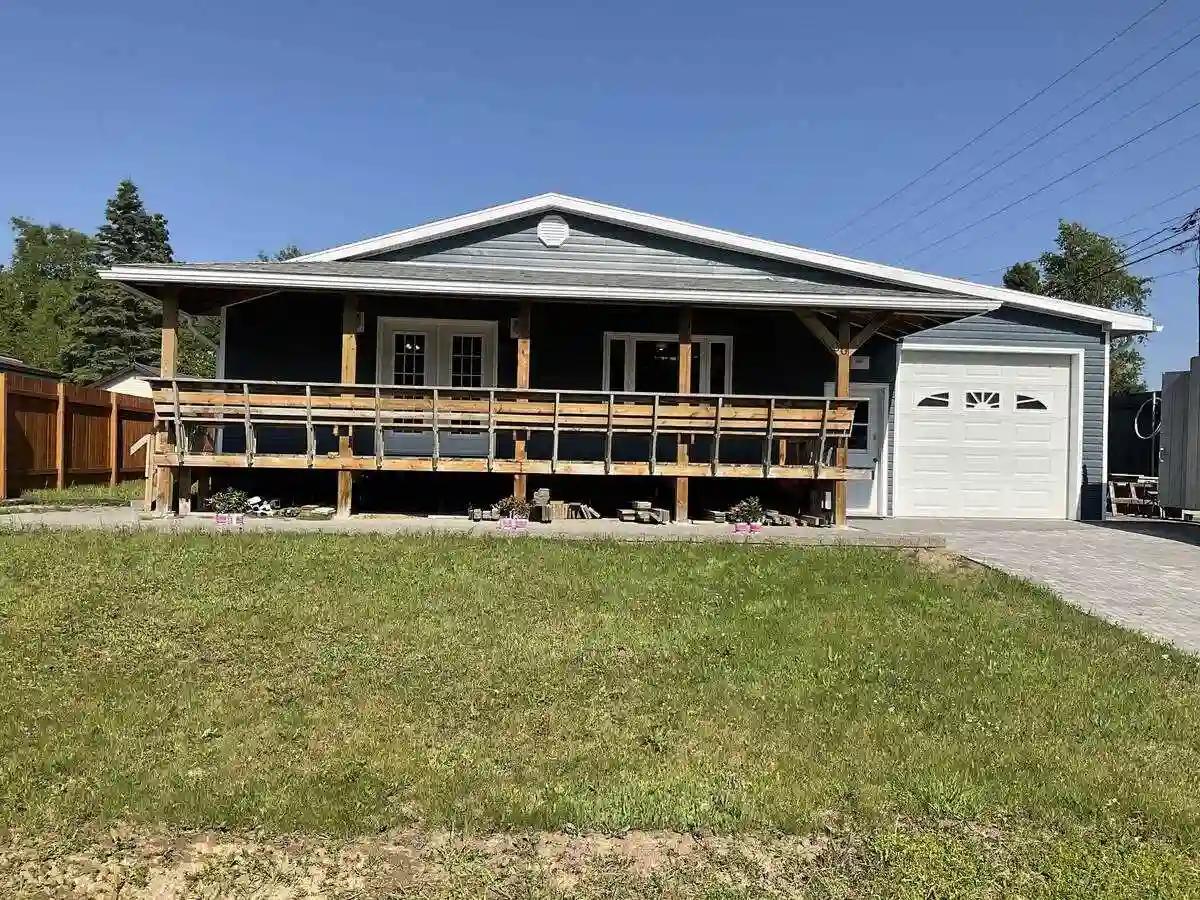Please Sign Up To View Property
$ 365,000
30 Aspendale Dr W
Marathon, Ontario, P0T 2E0
MLS® Number : X5704894
3 Beds / 3 Baths / 14 Parking
Lot Front: 67 Feet / Lot Depth: 130 Feet
Description
For More Info On This Property, Please Click The Brochure Button Below. Large bungalow for sale, 1,870 square feet. 3+ bedrooms, 3 bathrooms, 2 kitchens, 3 living rooms, extra rooms. Covered front deck, covered back deck and patio, 12 car parking, fenced yard. Attached garage 16x48. Wood stove in garage. Lots of indoor and outdoor storage. Propane heat, hot water, and cooking. Good structure, nice property. New roof June 2023.
Extras
--
Property Type
Detached
Neighbourhood
--
Garage Spaces
14
Property Taxes
$ 3,806
Area
Thunder Bay
Additional Details
Drive
Pvt Double
Building
Bedrooms
3
Bathrooms
3
Utilities
Water
Municipal
Sewer
Sewers
Features
Kitchen
1 + 1
Family Room
Y
Basement
Finished
Fireplace
Y
External Features
External Finish
Vinyl Siding
Property Features
Cooling And Heating
Cooling Type
None
Heating Type
Forced Air
Bungalows Information
Days On Market
646 Days
Rooms
Metric
Imperial
| Room | Dimensions | Features |
|---|---|---|
| Prim Bdrm | 18.08 X 11.71 ft | |
| 2nd Br | 14.01 X 10.76 ft | |
| 3rd Br | 11.71 X 12.01 ft | |
| Bathroom | 6.17 X 12.01 ft | |
| Bathroom | 9.32 X 12.01 ft | |
| Bathroom | 5.84 X 8.50 ft | |
| Kitchen | 14.17 X 13.75 ft | |
| Living | 17.59 X 15.68 ft | |
| Dining | 9.32 X 13.75 ft | |
| Living | 15.42 X 10.99 ft | |
| Kitchen | 11.48 X 12.76 ft | |
| Living | 13.75 X 29.43 ft |
Ready to go See it?
Looking to Sell Your Bungalow?
Get Free Evaluation
Similar Properties
Currently there are no properties similar to this.
