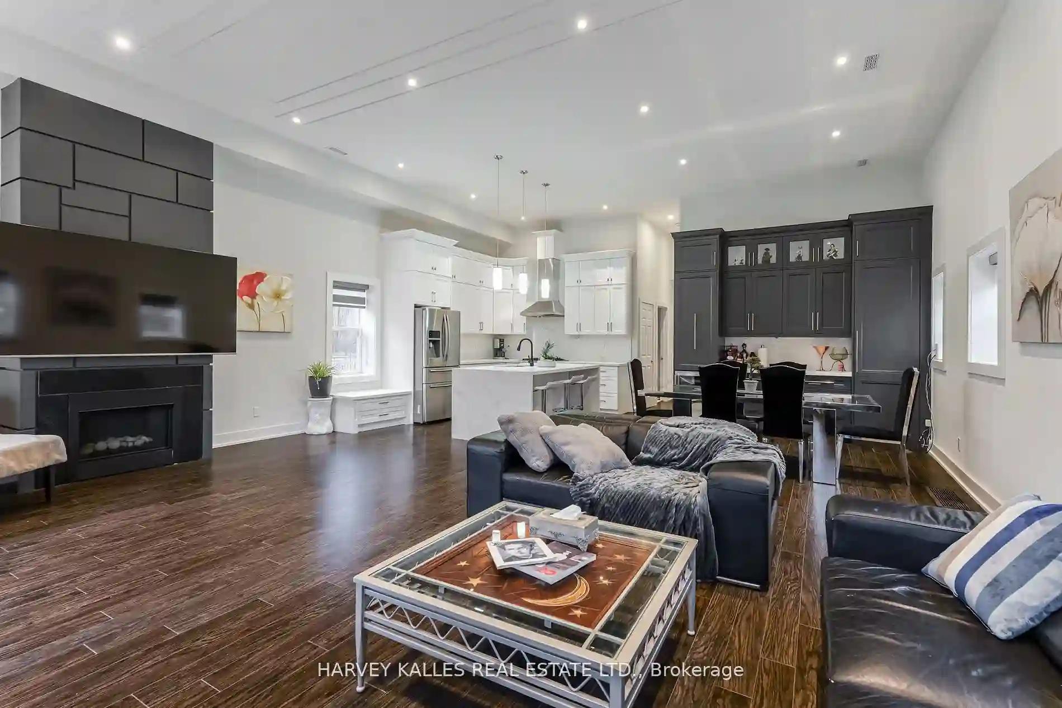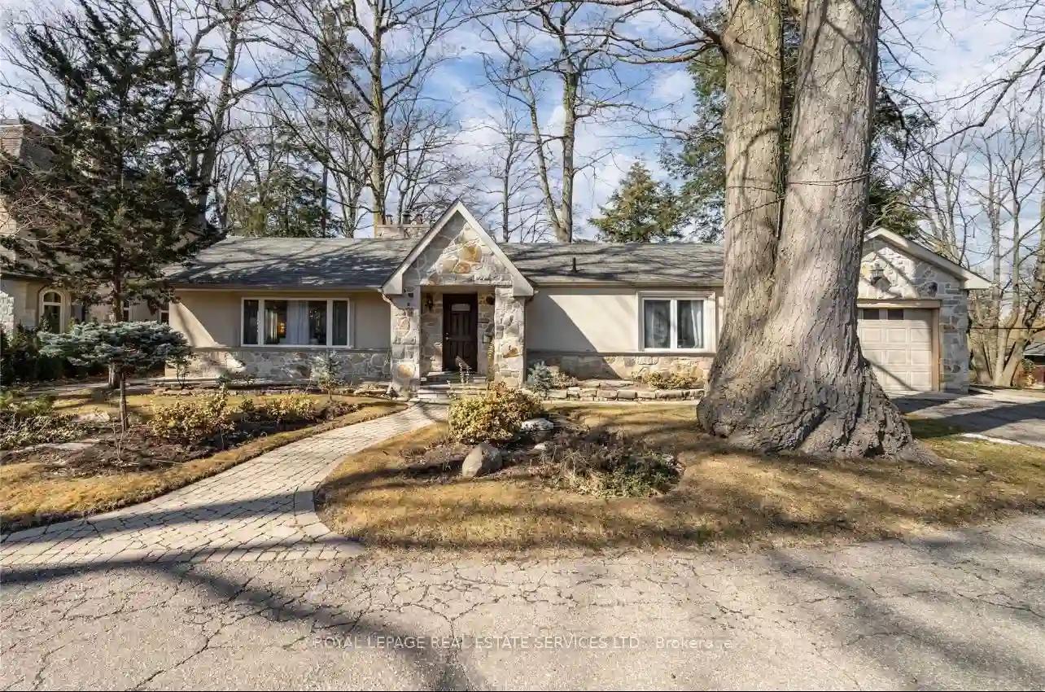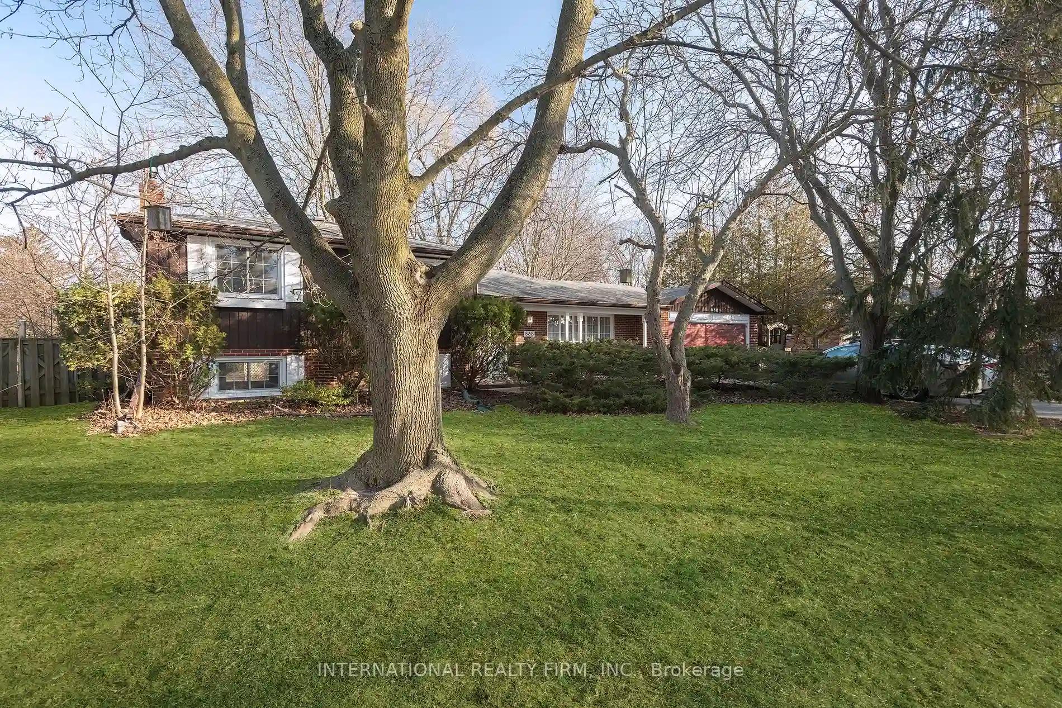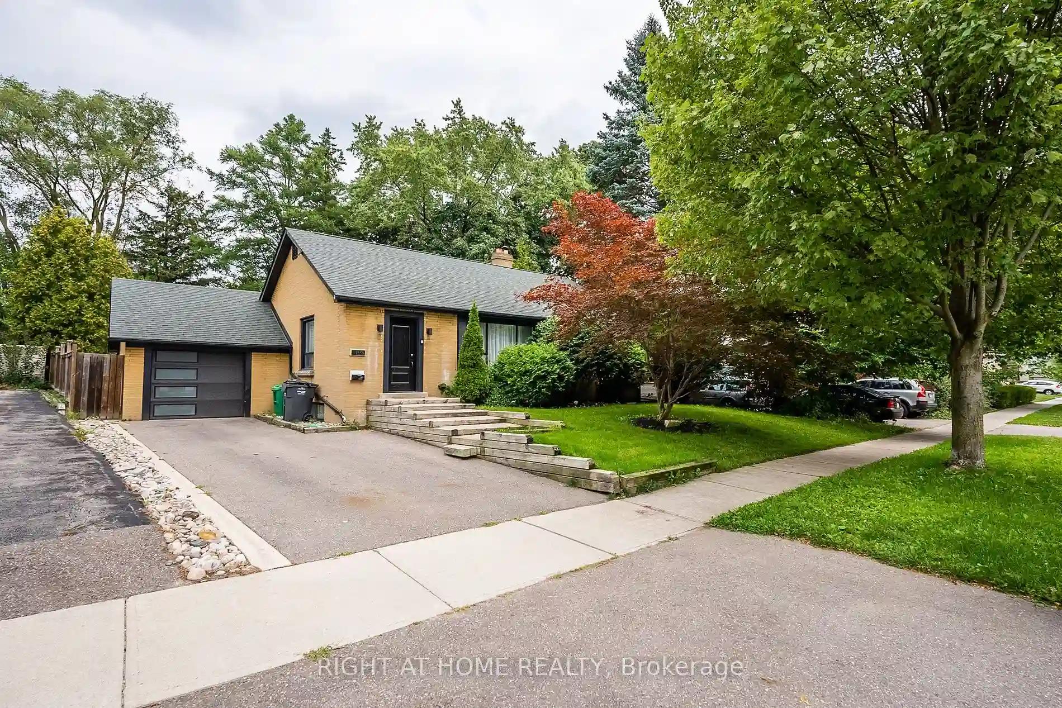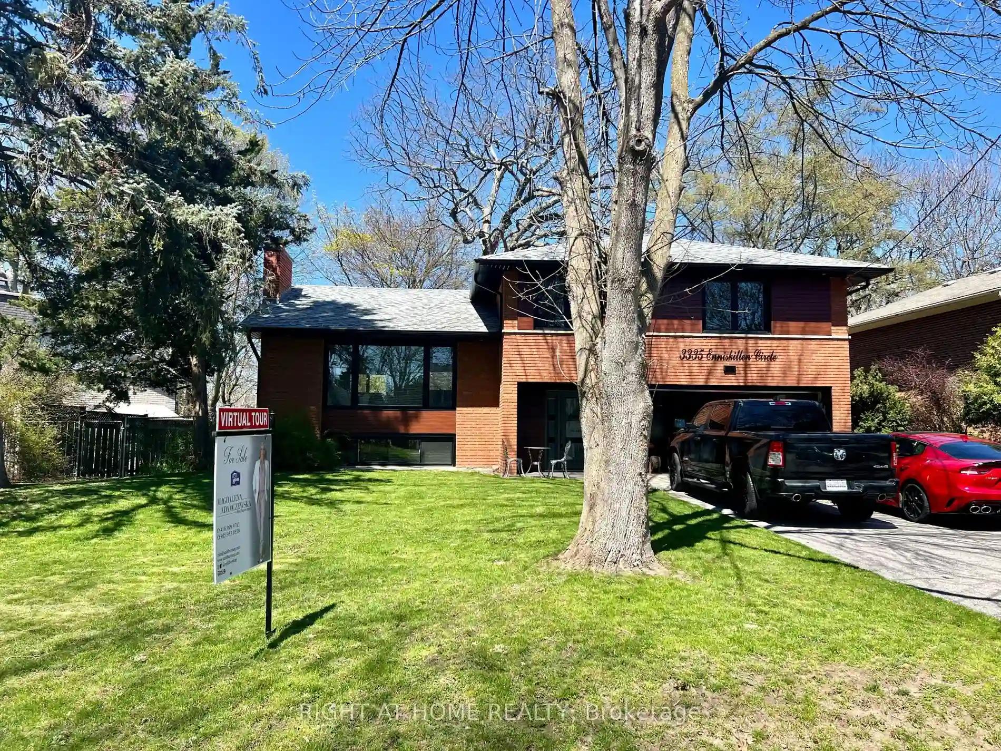Please Sign Up To View Property
30 Maple Ave N
Mississauga, Ontario, L5H 2S1
MLS® Number : W8281776
3 + 1 Beds / 4 Baths / 4 Parking
Lot Front: 40.73 Feet / Lot Depth: 150 Feet
Description
Welcome to 30 Maple Avenue N. A Fully Renovated bungalow located in Highly Desirable Port Credit, Open concept, 12ft ceilings on the Main floor with 3 Bed (2 with walk-outs to deck) 2 Bathrooms including ensuite. Has a side entrance with a fully legal 1 Bdrm basement apt w/8Ft ceilings, 2 Bathrooms including ensuite. Separate washer/dryer and includes a private rec room for your family capable of adding a second basement apt with ruff-in available. Kitchen boasts granite countertops, Stunning waterfall island, pot lights throughout, custom cabinetry, hidden walk-in pantry, and loads of storage throughout the house. Backyard oasis interlocking stone, private deck, garden and utility shed. Long private drive for 3 spaces + 1 Parking pad. This home is truly one of a kind. Come see for yourself and imagine yourself in your forever home close to Lake Ontario and all Port Credit has to offer.
Extras
Backyard Storage Shed, All Above grade windows, Bar area in Dining Room, All New wiring, Soundproofing, 200 Amp circuit.
Additional Details
Drive
Private
Building
Bedrooms
3 + 1
Bathrooms
4
Utilities
Water
Municipal
Sewer
Sewers
Features
Kitchen
1 + 1
Family Room
Y
Basement
Apartment
Fireplace
Y
External Features
External Finish
Stucco/Plaster
Property Features
Cooling And Heating
Cooling Type
Central Air
Heating Type
Forced Air
Bungalows Information
Days On Market
2 Days
Rooms
Metric
Imperial
| Room | Dimensions | Features |
|---|---|---|
| Living | 23.39 X 15.35 ft | Gas Fireplace Pot Lights Window |
| Dining | 11.02 X 8.99 ft | B/I Bar B/I Shelves Pot Lights |
| Kitchen | 13.42 X 11.22 ft | Granite Counter Double Sink Centre Island |
| Prim Bdrm | 20.14 X 11.25 ft | W/O To Deck W/I Closet 3 Pc Ensuite |
| 2nd Br | 16.04 X 10.47 ft | W/O To Deck Double Closet Ceiling Fan |
| 3rd Br | 14.04 X 10.47 ft | Picture Window Double Closet Pot Lights |
| Bathroom | 9.12 X 7.38 ft | Glass Doors Ceramic Floor 3 Pc Bath |
| Kitchen | 14.83 X 12.66 ft | Granite Counter Double Sink Above Grade Window |
| Prim Bdrm | 14.70 X 11.02 ft | Double Closet 4 Pc Ensuite Above Grade Window |
| Laundry | 6.23 X 5.54 ft | Ceramic Floor |
| Rec | 104.00 X 66.27 ft | Pot Lights Above Grade Window |
| Bathroom | 5.64 X 5.54 ft | 3 Pc Bath Ceramic Floor Above Grade Window |
