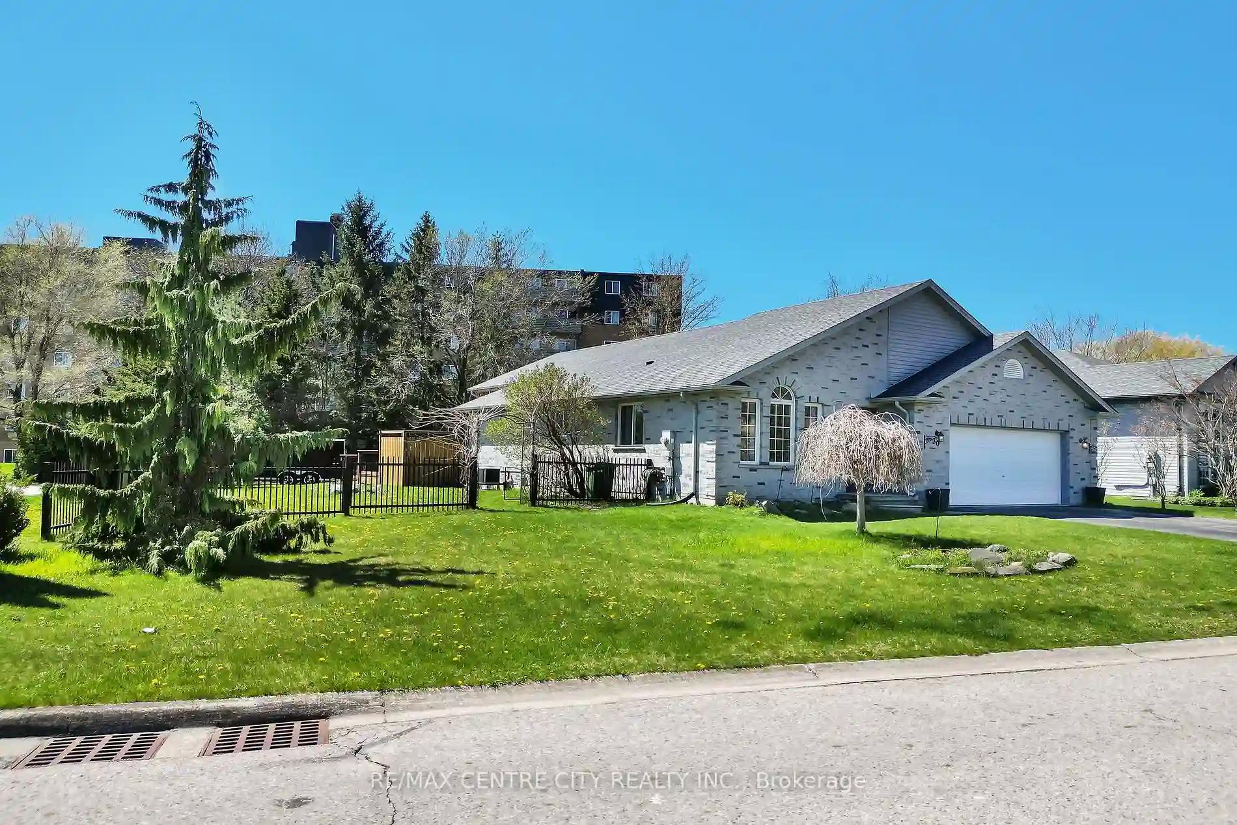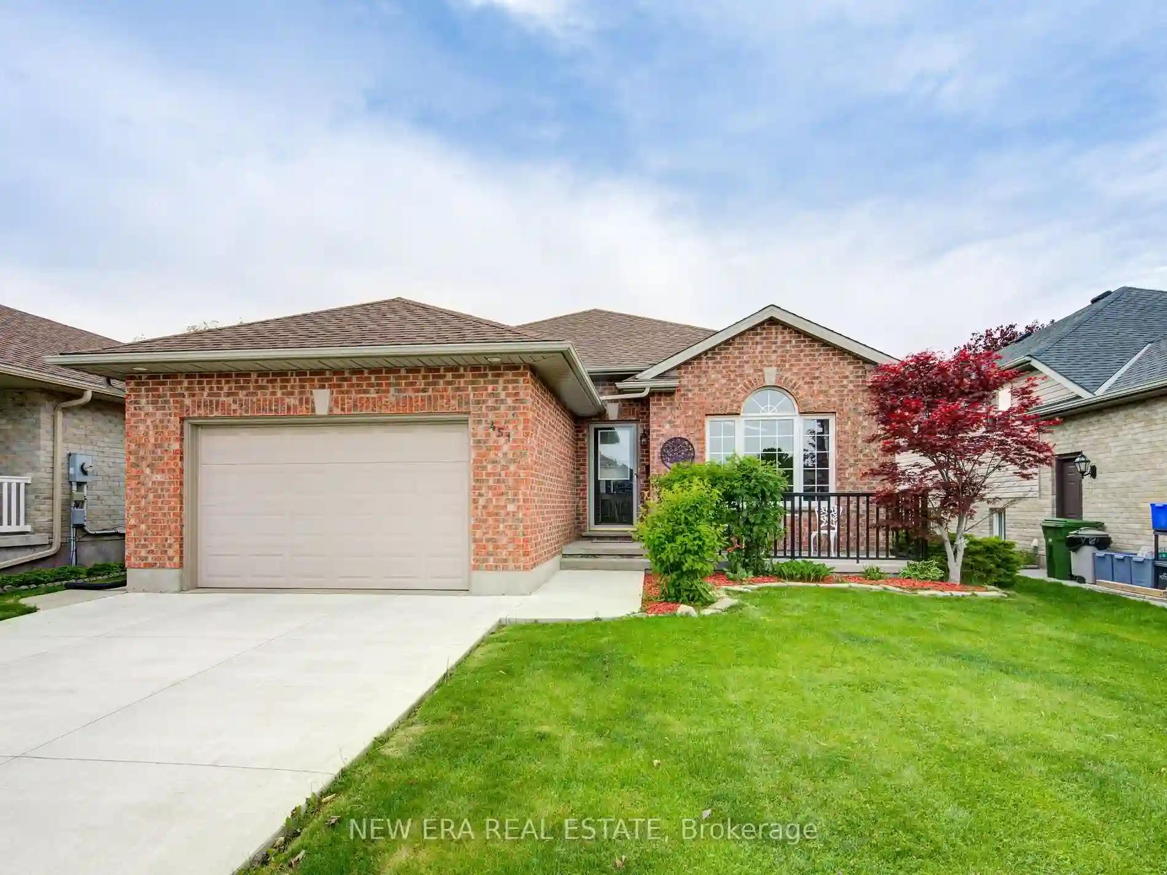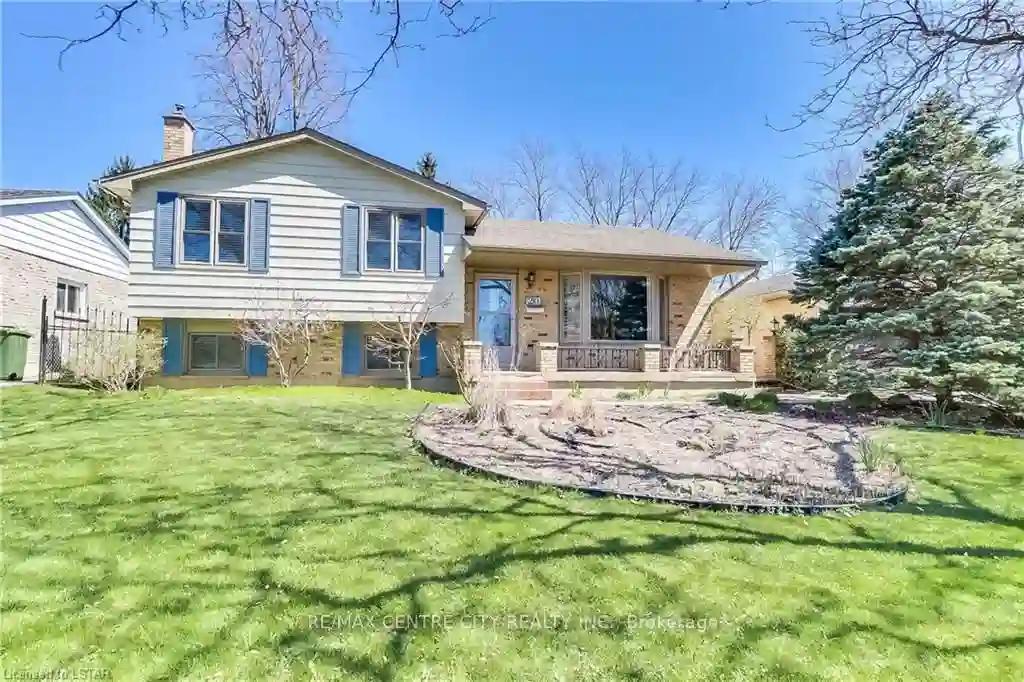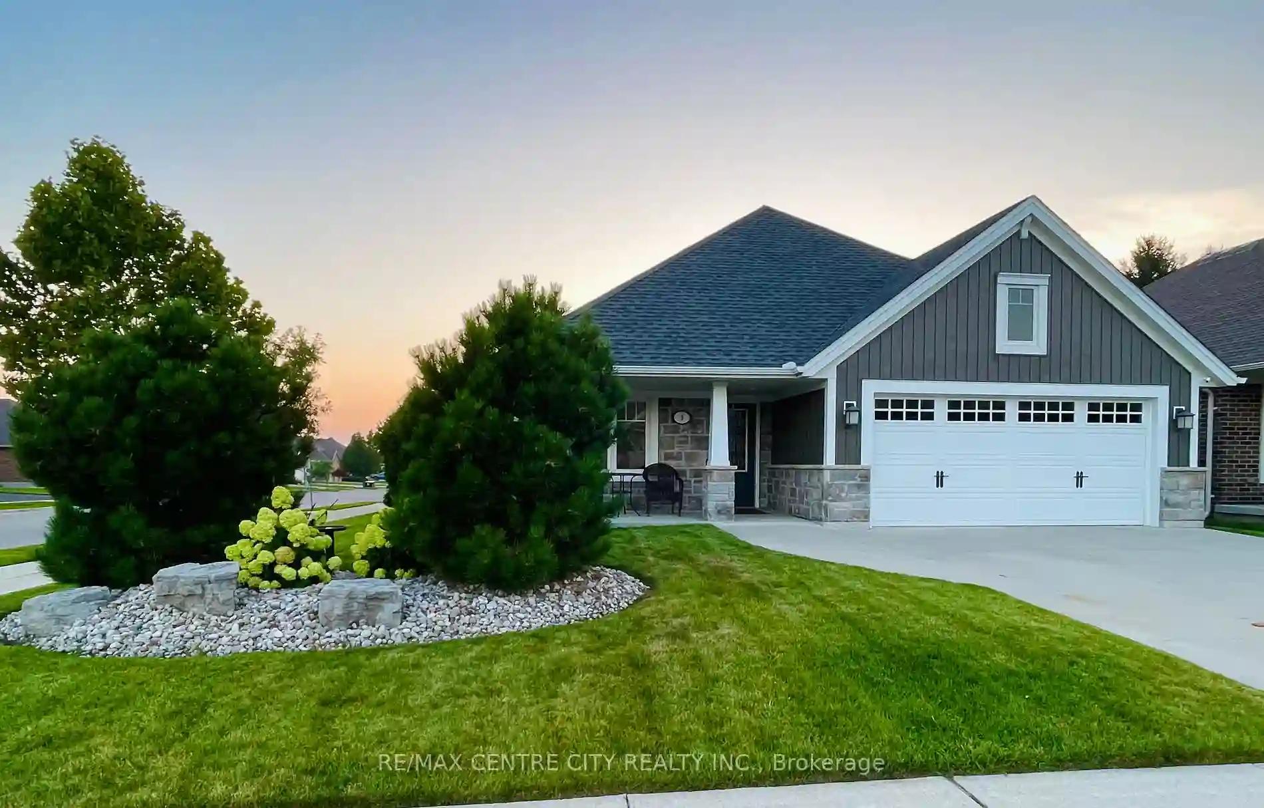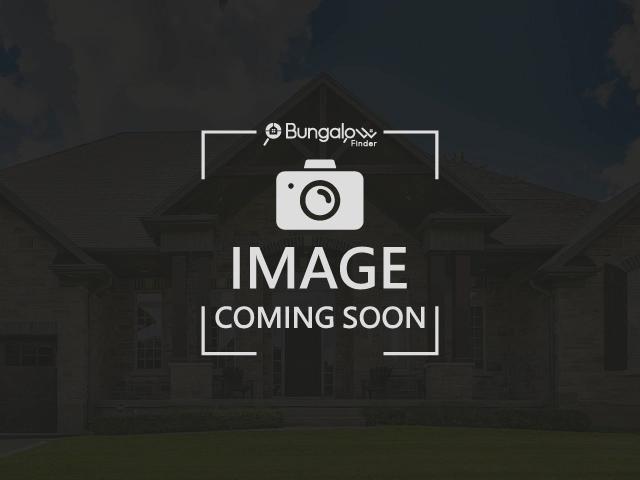Please Sign Up To View Property
30 Mcgregor Crt
St. Thomas, Ontario, N5P 4H7
MLS® Number : X8265018
3 Beds / 2 Baths / 6 Parking
Lot Front: 99.51 Feet / Lot Depth: 98.15 Feet
Description
DON'T MISS YOUR OPPORTUNITY TO ENJOY THE SERENITY OF LIVING ON A QUIET CUL-DE-SAC IN THE NORTH-EASTCORNER OF ST. THOMAS, JUST BLOCKS AWAY FROM THE VOLKWAGEN E.V. GIGAFACTORY!!! THIS CUSTOM BUILTSIDE-SPLIT OFFERS AN OPEN CONCEPT MAIN FLOOR WITH VAULTED CEILINGS, COZY GAS FIREPLACE IN THE LOWERFAMILY ROOM AND A LARGE EAT- IN KITCHEN WITH CENTRE ISLAND AND DIRECT ACCESS TO YOUR OVERSIZED REARDECK, OVERLOOKING A LARGE, MATURE AND FULLY FENCED REAR YARD. THIS HOME IS IDEAL FOR ENTERTAINING,WITH AN EASY FLOWING FLOOR PLAN, ACCESS TO THE FAMILY ROOM FROM THE MAIN LEVEL AND WITH THE 4THLEVEL RECREATION ROOM, THERE IS PLENTY OF ROOM TO HIDE AWAY WITH A GOOD BOOK! OTHER FEATURESINCLUDE GENEROUS BEDROOM SIZES, 2 FULL BATHS, INCLUDING A JETTED TUB and SEPARATE SHOWER IN THE MAINBATH, AND THE KITCHEN OFFERS A CENTRE ISLAND WITH SINK TO GO ALONG WITH THE DOUBLE SINK AND GORGEOUSGRANITE COUNTER TOPS + STAINLESS STEEL APPLIANCES!!! THIS HOME IS 'MOVE-IN' READY WITH A BRIGHT ,CLEAN DECOR!!!
Extras
OTHER FEATURES...OVER 2500 SQ FT OF FINISHED SPACE!!!
Additional Details
Drive
Pvt Double
Building
Bedrooms
3
Bathrooms
2
Utilities
Water
Municipal
Sewer
Sewers
Features
Kitchen
1
Family Room
N
Basement
Finished
Fireplace
Y
External Features
External Finish
Alum Siding
Property Features
Cooling And Heating
Cooling Type
Central Air
Heating Type
Forced Air
Bungalows Information
Days On Market
15 Days
Rooms
Metric
Imperial
| Room | Dimensions | Features |
|---|---|---|
| Foyer | 9.84 X 4.92 ft | Open Concept Tile Floor Vaulted Ceiling |
| Living | 16.17 X 10.99 ft | Open Concept Hardwood Floor Vaulted Ceiling |
| Kitchen | 14.57 X 11.32 ft | Open Concept Hardwood Floor Vaulted Ceiling |
| Dining | 14.57 X 11.32 ft | Open Concept Hardwood Floor Vaulted Ceiling |
| Prim Bdrm | 15.85 X 13.75 ft | Hardwood Floor W/I Closet |
| 2nd Br | 13.09 X 10.66 ft | Hardwood Floor |
| Bathroom | 9.58 X 8.92 ft | 4 Pc Bath |
| Family | 19.42 X 13.25 ft | Fireplace Hardwood Floor B/I Bookcase |
| Bathroom | 7.25 X 5.35 ft | Tile Floor 3 Pc Bath |
| 3rd Br | 12.93 X 11.48 ft | Hardwood Floor |
| Rec | 22.67 X 14.99 ft | |
| Laundry | 7.87 X 7.32 ft | Laundry Sink |
