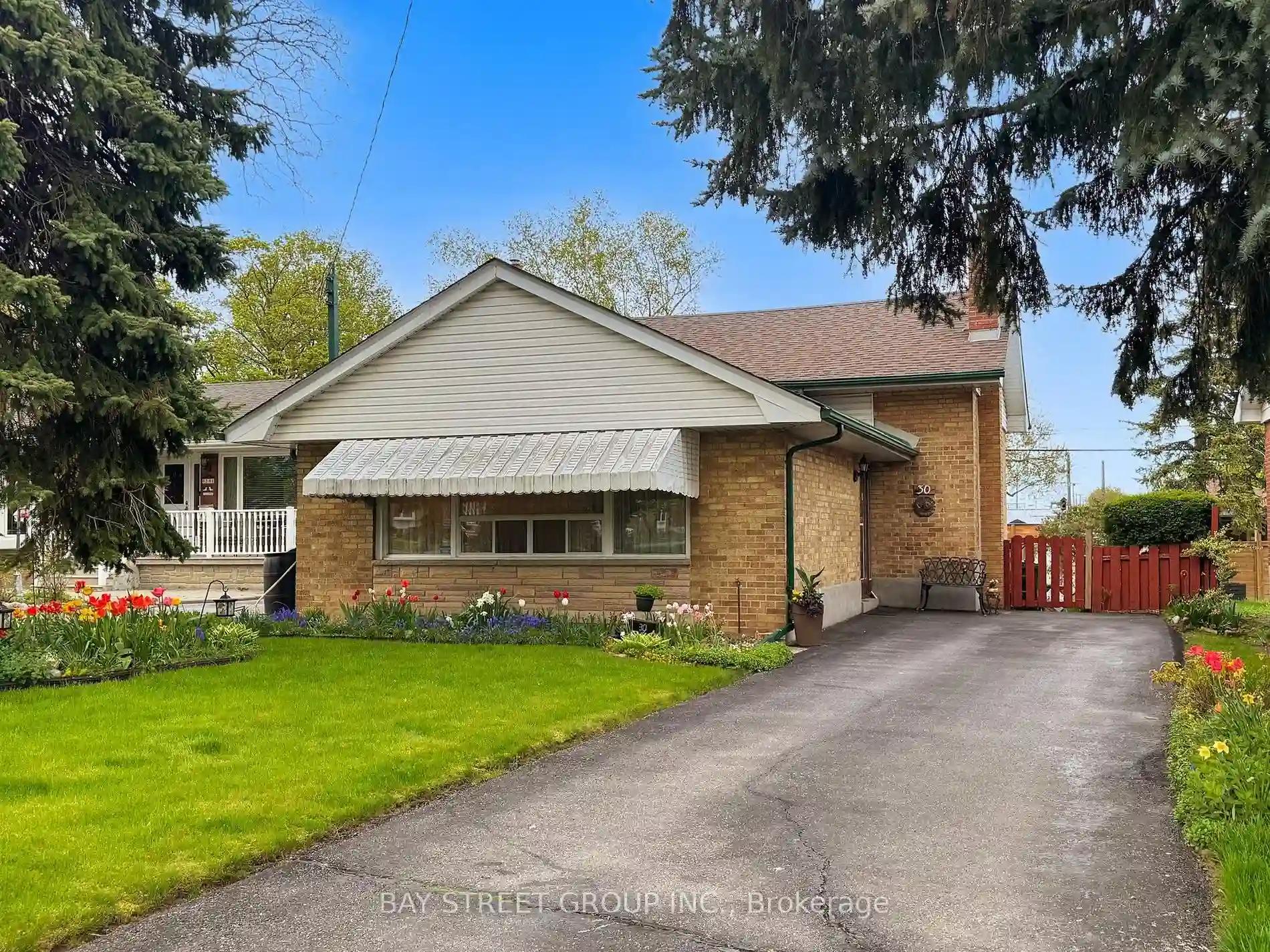Please Sign Up To View Property
$ 1,060,000
30 Mendip Cres E
Toronto, Ontario, M1P 1Y4
MLS® Number : E8316000
3 Beds / 2 Baths / 3 Parking
Lot Front: 42.67 Feet / Lot Depth: 115.17 Feet
Description
*Affordable detached well maintained home , value starter * prime location near 401, TTC, shops, schools & walk to beautiful Dorset park * quiet family-fun crescent * finished bsmt w/sep entrance. Two Bedrooms with big window. * hardwood floors* eat-in kitchen, picture window *. Beautiful garden, interlock patio & more. Roof 2020,Furnace 2023
Extras
Fridge, stove, washer/dryer, existing elfs, existing window coverings.
Additional Details
Drive
Private
Building
Bedrooms
3
Bathrooms
2
Utilities
Water
Municipal
Sewer
Sewers
Features
Kitchen
1
Family Room
N
Basement
Finished
Fireplace
Y
External Features
External Finish
Brick
Property Features
ParkPublic TransitSchool
Cooling And Heating
Cooling Type
Central Air
Heating Type
Forced Air
Bungalows Information
Days On Market
11 Days
Rooms
Metric
Imperial
| Room | Dimensions | Features |
|---|---|---|
| Living | 13.65 X 12.30 ft | Combined W/Dining Hardwood Floor Picture Window |
| Dining | 11.81 X 7.55 ft | Combined W/Living Hardwood Floor |
| Kitchen | 13.06 X 10.50 ft | Eat-In Kitchen Tile Floor Window |
| Prim Bdrm | 11.81 X 11.15 ft | Large Closet Hardwood Floor |
| 2nd Br | 9.84 X 9.84 ft | Closet Hardwood Floor |
| 3rd Br | 11.81 X 10.50 ft | Closet Hardwood Floor |
| Rec | 21.98 X 12.63 ft | Fireplace Broadloom B/I Bookcase |
Ready to go See it?
Looking to Sell Your Bungalow?
Get Free Evaluation




