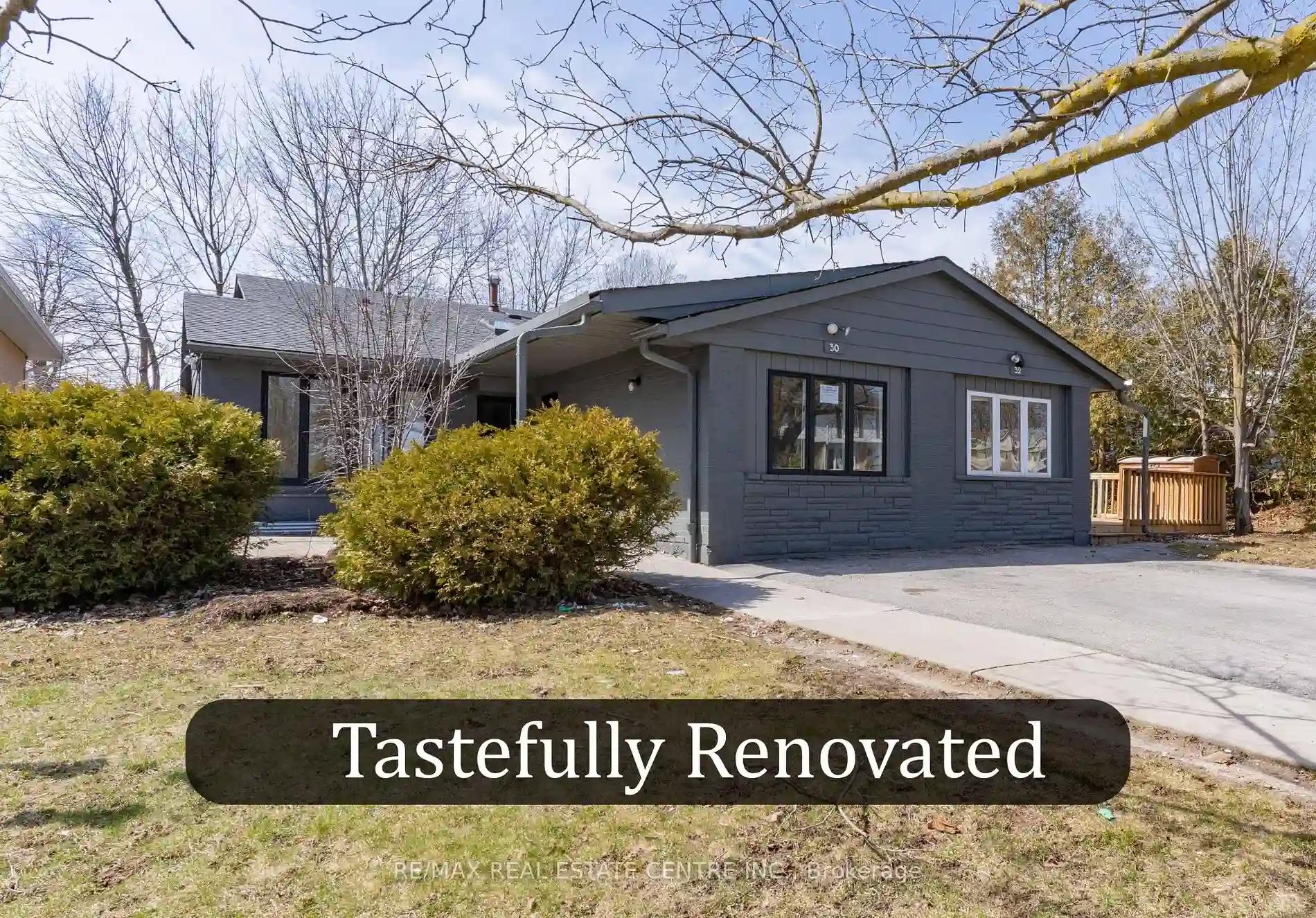Please Sign Up To View Property
30 Shirley St
Orangeville, Ontario, L9W 2T4
MLS® Number : W8287332
5 + 2 Beds / 3 Baths / 2 Parking
Lot Front: 30 Feet / Lot Depth: 120 Feet
Description
Welcome to 30 Shirley St. This newly renovated (with building permits) is one of the exceptional properties in the town. 5 bedrooms plus 2 bedrooms in the basement. Large 30 x120 lot. Spacious primary bedroom on the main floor with 4 pc ensuite & walk-in closets plus huge patio door leading to the backyard, high end beautiful eat in kitchen with plenty of cupboard space, quartz countertops & backsplash. S/S appliances & pot lights through out the kitchen, living and dining area. Main floor Laundry plus separate in the basement, house comes with high end finishes, new style shaker doors with black handles and hinges, updated casing and baseboards plus much, more to see.
Extras
HUGE SKYLIGHT (2024)IN KITCHEN BRINGS LOTS OF NATURAL LIGHT. NEW ROOF (2024), FRESH EXTERIOR PAINT (2024)
Additional Details
Drive
Private
Building
Bedrooms
5 + 2
Bathrooms
3
Utilities
Water
Municipal
Sewer
Sewers
Features
Kitchen
1 + 1
Family Room
Y
Basement
Finished
Fireplace
N
External Features
External Finish
Alum Siding
Property Features
Cooling And Heating
Cooling Type
Central Air
Heating Type
Forced Air
Bungalows Information
Days On Market
18 Days
Rooms
Metric
Imperial
| Room | Dimensions | Features |
|---|---|---|
| Living | 0.00 X 0.00 ft | Vinyl Floor Large Window Closet |
| Dining | 0.00 X 0.00 ft | Vinyl Floor Combined W/Kitchen Above Grade Window |
| Kitchen | 0.00 X 0.00 ft | Vinyl Floor Pantry Backsplash |
| Prim Bdrm | 0.00 X 0.00 ft | Vinyl Floor W/I Closet 4 Pc Ensuite |
| 2nd Br | 0.00 X 0.00 ft | Vinyl Floor Window Closet |
| 3rd Br | 0.00 X 0.00 ft | Vinyl Floor Closet Above Grade Window |
| 4th Br | 0.00 X 0.00 ft | Vinyl Floor Closet Above Grade Window |
| 5th Br | 0.00 X 0.00 ft | Vinyl Floor Closet Above Grade Window |
| Bathroom | 0.00 X 0.00 ft | B/I Vanity Tile Floor 4 Pc Ensuite |
| Bathroom | 0.00 X 0.00 ft | 4 Pc Bath Tile Floor |
| Bathroom | 0.00 X 0.00 ft | Tile Floor 4 Pc Bath |




