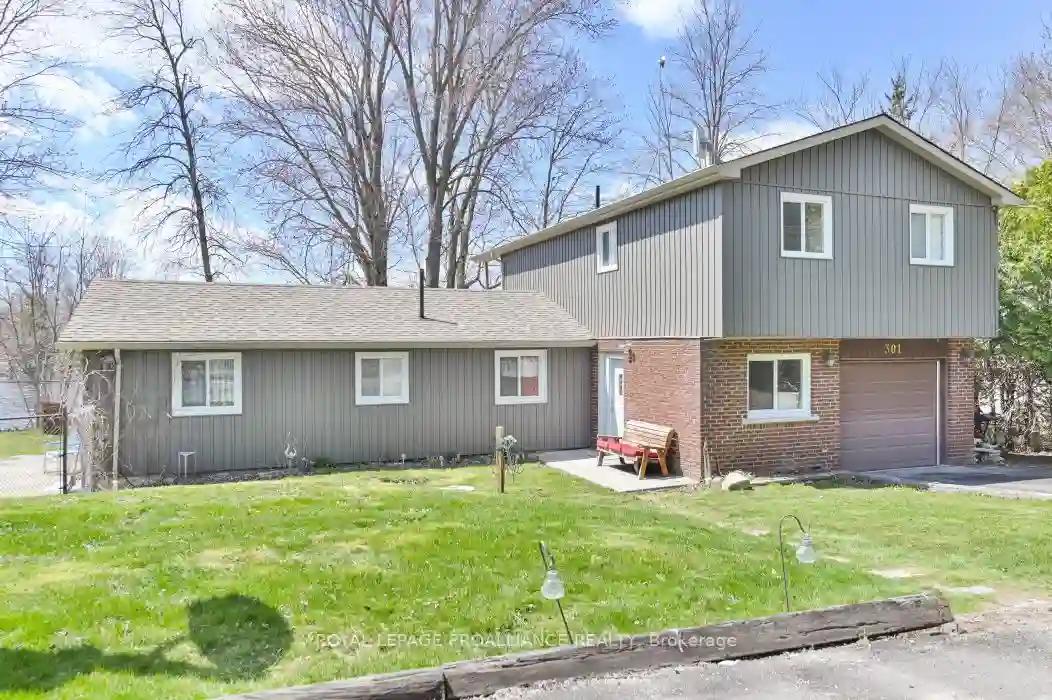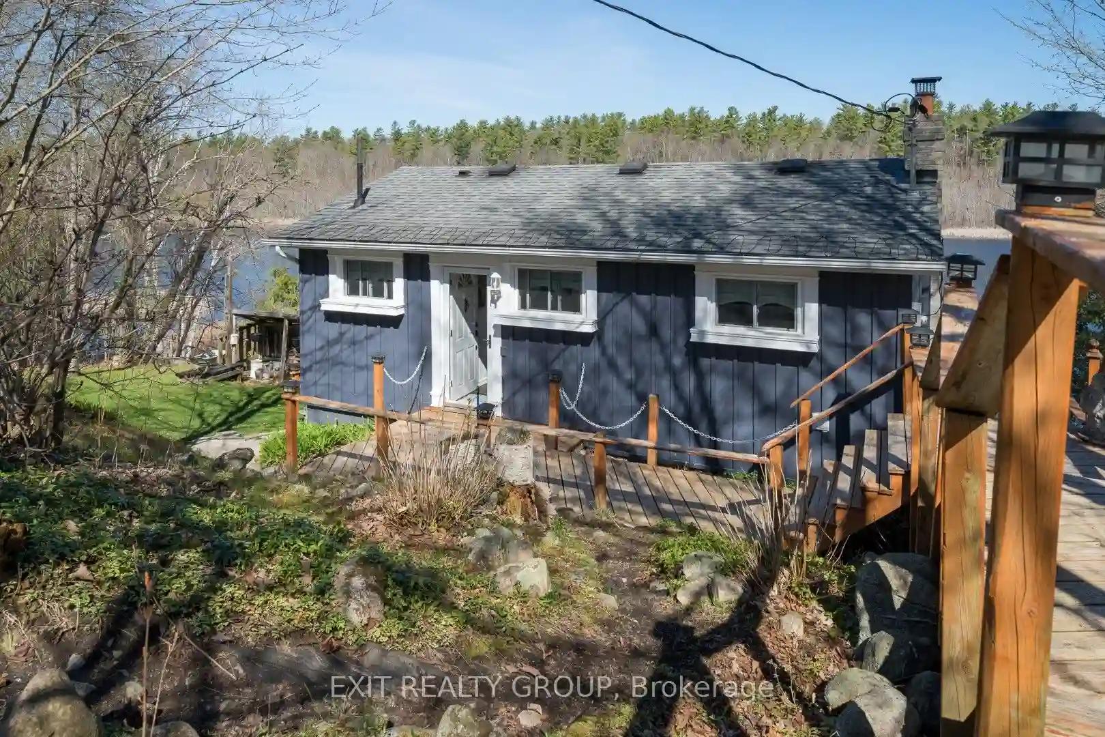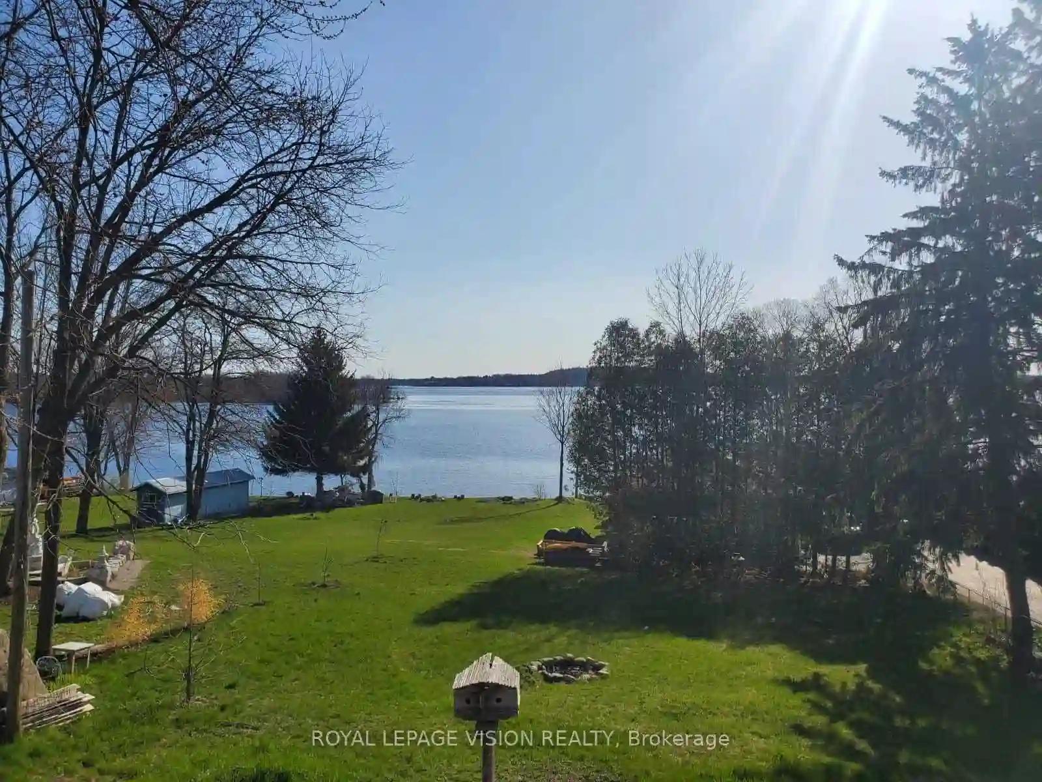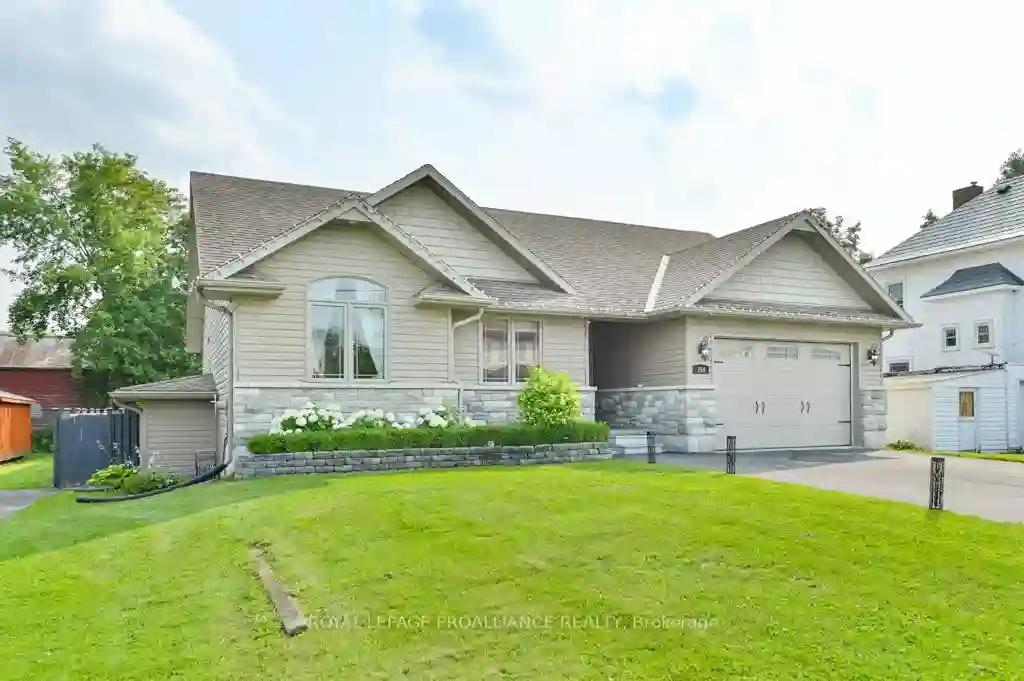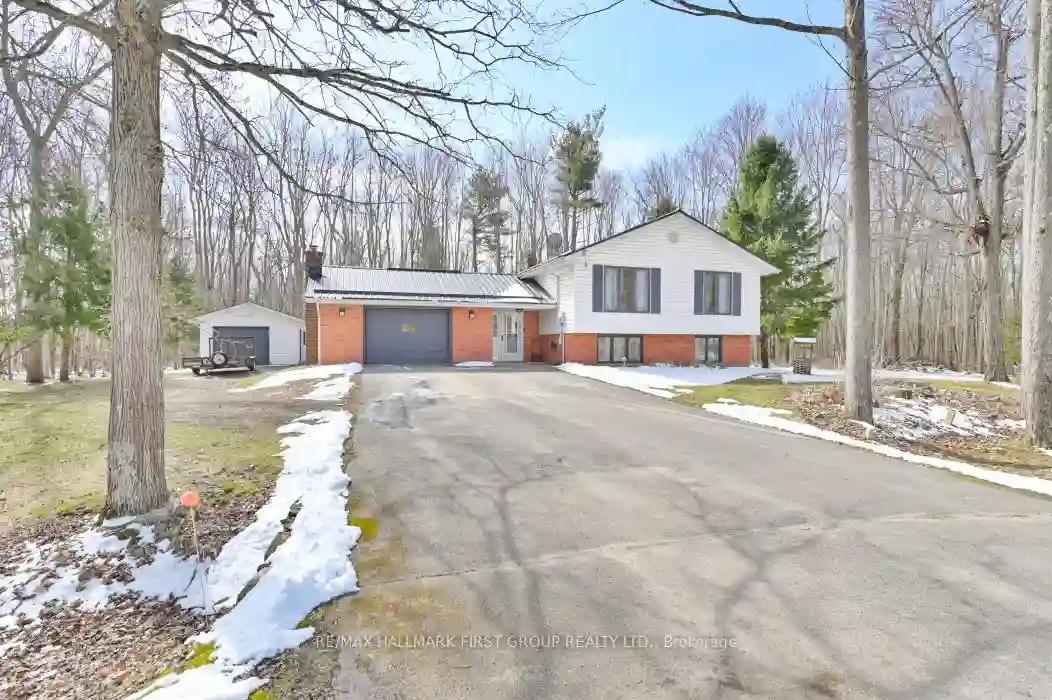Please Sign Up To View Property
301 Sherry Rd
Tweed, Ontario, K0K 3H0
MLS® Number : X8263156
3 Beds / 2 Baths / 9 Parking
Lot Front: 98.04 Feet / Lot Depth: 123.48 Feet
Description
Love the River lifestyle & be mesmerized by the curves of the winding & serene Moira River. This charming 3-bedroom, 2-bathroom bungalow offers a perfect blend of comfort & scenic beauty. Inside the fully remodeled kitchen is a showstopper w sleek quartz countertops, vinyl plank flooring! Outside the spacious deck provides an idyllic spot for relaxing, dining & entertaining, or sneak away & enjoy the quiet tranquility of the balcony off of the primary bedroom, all while overlooking the picturesque riverfront. Propane furnace & fireplace, central air conditioning & upgraded insulation enhance comfort & efficiency. Septic system was recently updated w raised bed installed (2019). The home features a circular driveway & attached single-car garage, providing ample parking & convenience. Located on a school bus route along a municipal-maintained road, it's perfectly situated for families. Ideally located only 20 minutes to Belleville and the 401, 10 minutes to Tweed!
Extras
--
Property Type
Detached
Neighbourhood
--
Garage Spaces
9
Property Taxes
$ 1,961.35
Area
Hastings
Additional Details
Drive
Private
Building
Bedrooms
3
Bathrooms
2
Utilities
Water
Well
Sewer
Septic
Features
Kitchen
1
Family Room
N
Basement
Crawl Space
Fireplace
Y
External Features
External Finish
Brick
Property Features
Cooling And Heating
Cooling Type
Central Air
Heating Type
Forced Air
Bungalows Information
Days On Market
13 Days
Rooms
Metric
Imperial
| Room | Dimensions | Features |
|---|---|---|
| Living | 13.22 X 19.42 ft | |
| Kitchen | 19.23 X 11.55 ft | |
| Dining | 19.19 X 11.71 ft | |
| Bathroom | 6.96 X 10.24 ft | 2 Pc Bath |
| Laundry | 6.96 X 10.24 ft | |
| Prim Bdrm | 19.78 X 13.45 ft | |
| Br | 15.85 X 9.68 ft | |
| Br | 11.58 X 5.81 ft | |
| Bathroom | 11.58 X 5.81 ft |
