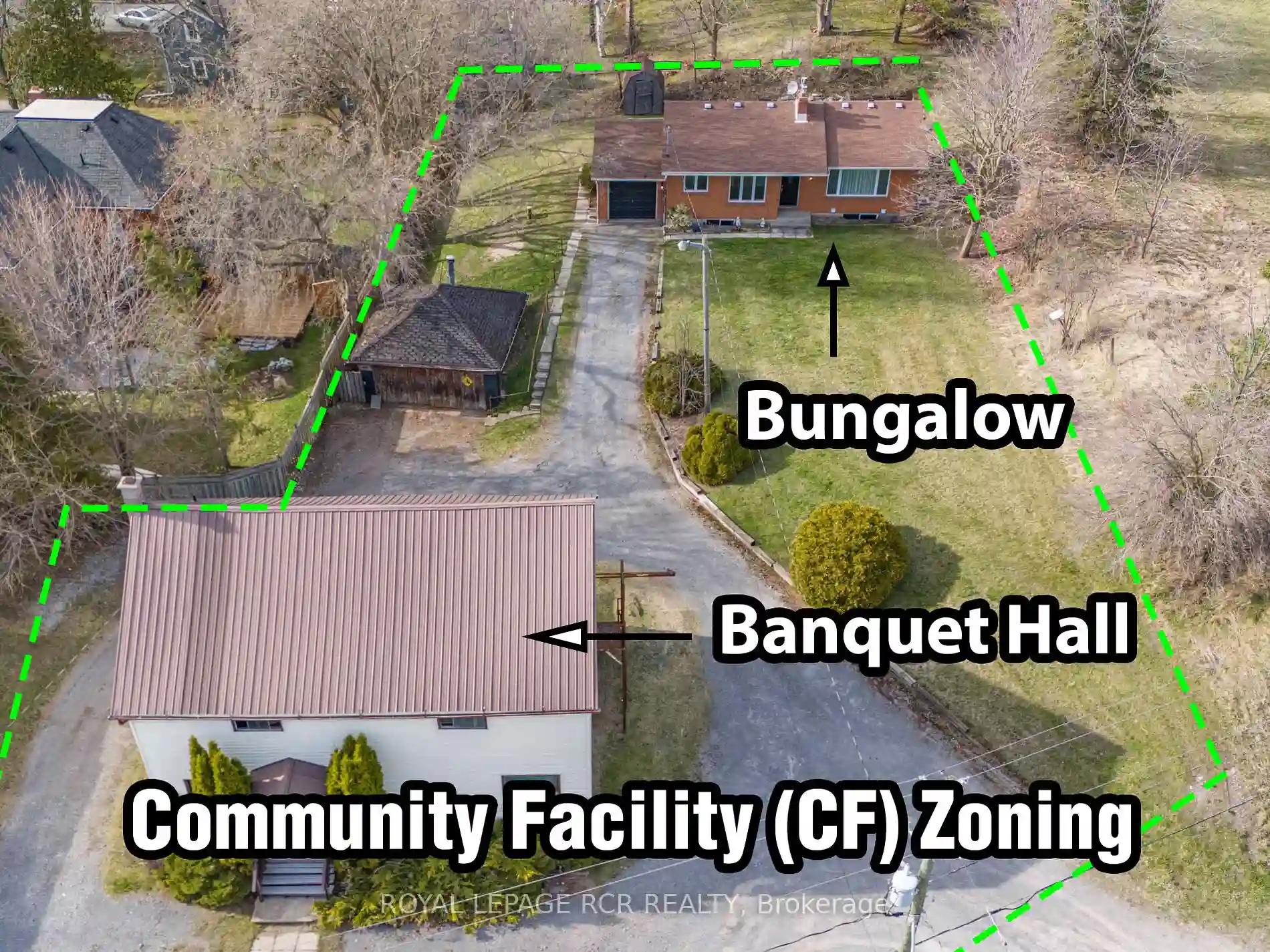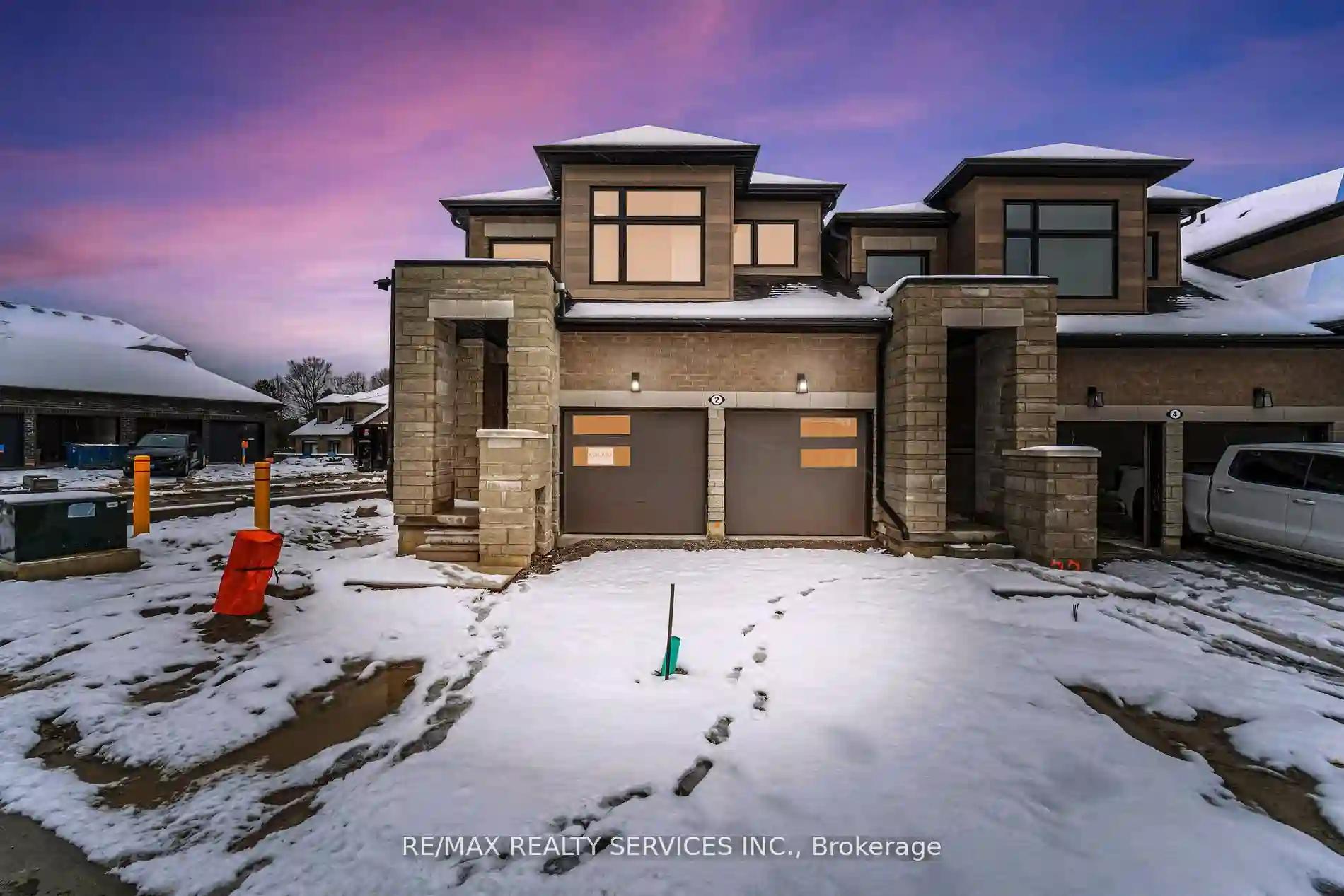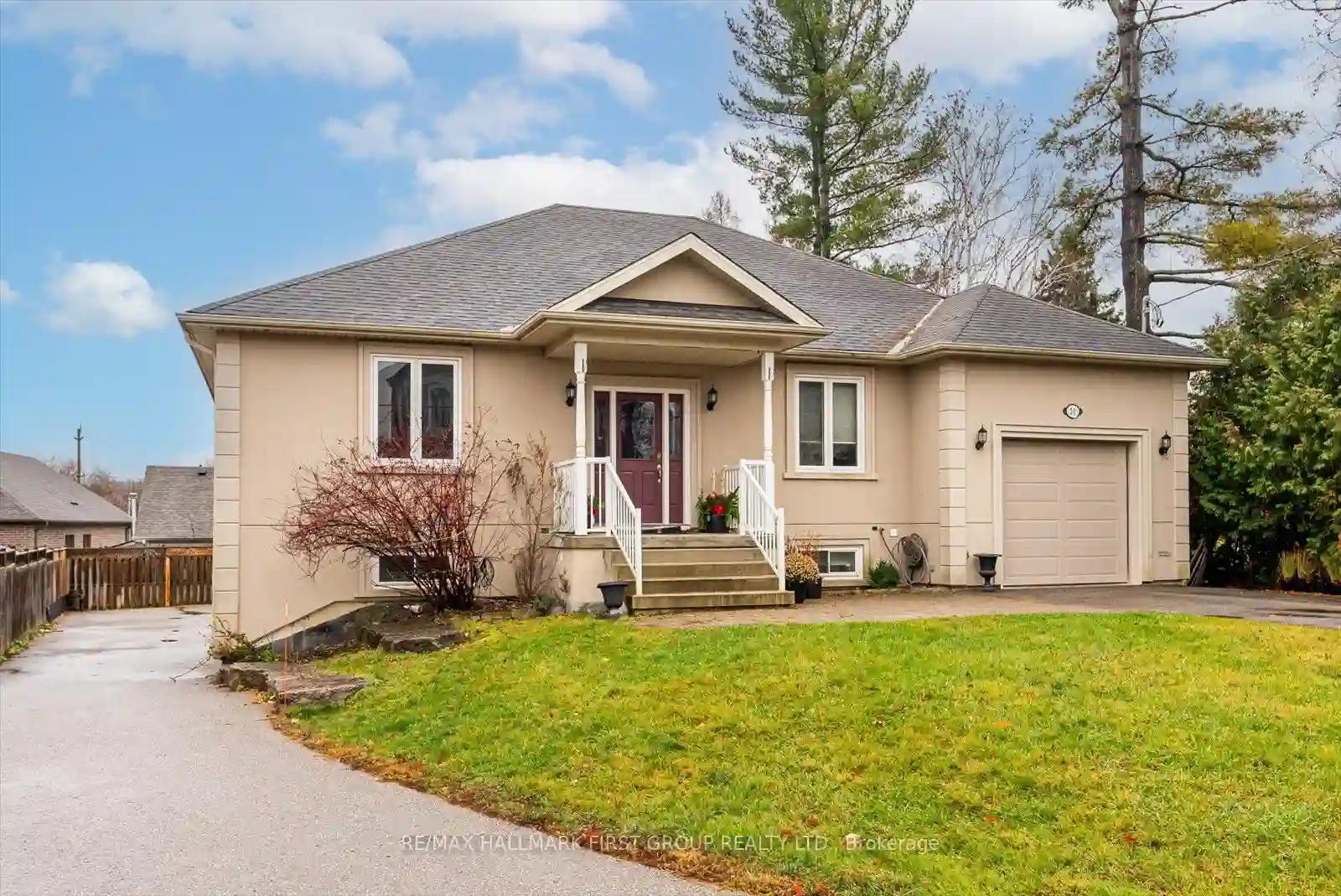Please Sign Up To View Property
304 Highway 47 Rd
Uxbridge, Ontario, L0C 1A0
MLS® Number : N8289302
2 Beds / 5 Baths / 21 Parking
Lot Front: 105.36 Feet / Lot Depth: 240.09 Feet
Description
FABULOUS OPPORTUNITY! BUNGALOW & ADDITIONAL BUILDING (PREVIOUSLY A BANQUET HALL) ON MAIN ROAD FRONT IN FAMOUS GOODWOOD. First time offered for sale and offering the perfect work from home opportunity! Located in the destination town of Goodwood and neighbor to the famous "Bob's Garage" from Schitt's Creek, this charming property features a private and well set back brick bungalow, detached garage and an additional building with 2400 finished square feet of possible home office or home business space. The building includes 4 bathrooms, huge great room, additional kitchen area, excellent road frontage, storage space in the loft, a hoist, and four entrances. The two bedroom Bungalow with attached garage is private and nicely nestled at the back of the property. It has been lovingly cared for and has been recently painted throughout with many newer and updated features. The basement offers potential with a roughed in bathroom, framing in place for finishes and large above grade windows.
Extras
Attached single car garage.
Additional Details
Drive
Circular
Building
Bedrooms
2
Bathrooms
5
Utilities
Water
Well
Sewer
Septic
Features
Kitchen
2
Family Room
N
Basement
Unfinished
Fireplace
Y
External Features
External Finish
Brick
Property Features
Cooling And Heating
Cooling Type
Central Air
Heating Type
Forced Air
Bungalows Information
Days On Market
19 Days
Rooms
Metric
Imperial
| Room | Dimensions | Features |
|---|---|---|
| Living | 17.09 X 11.75 ft | Broadloom Brick Fireplace Large Window |
| Dining | 11.15 X 7.74 ft | Laminate B/I Bar Picture Window |
| Kitchen | 9.19 X 8.43 ft | Laminate Combined W/Dining O/Looks Frontyard |
| Prim Bdrm | 17.81 X 11.81 ft | Laminate W/O To Deck Closet |
| 2nd Br | 11.68 X 10.50 ft | Laminate Closet Picture Window |




