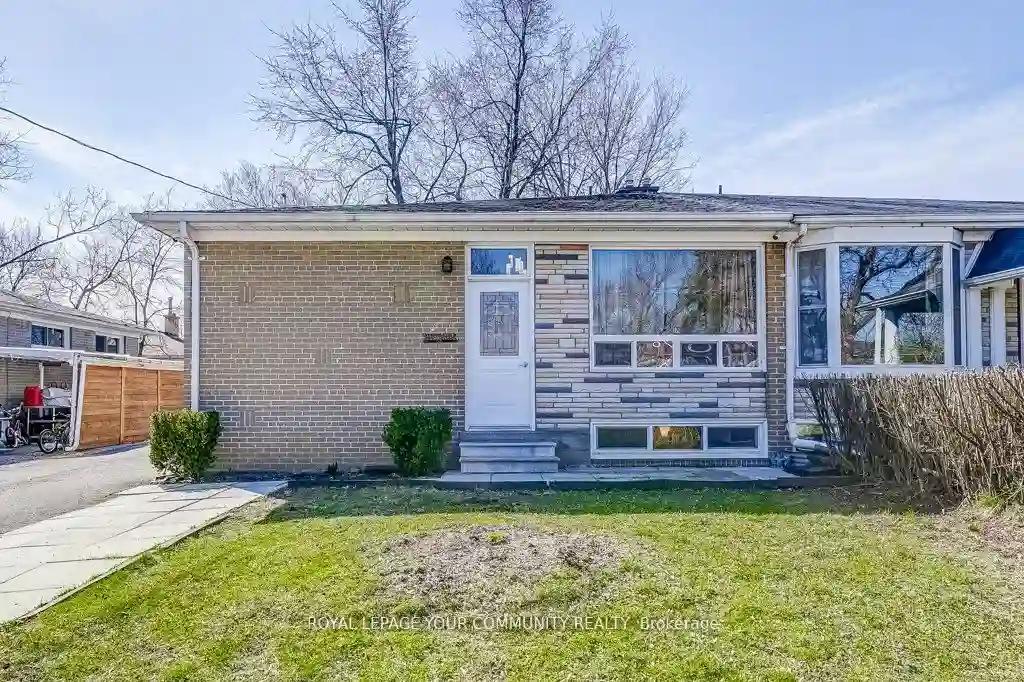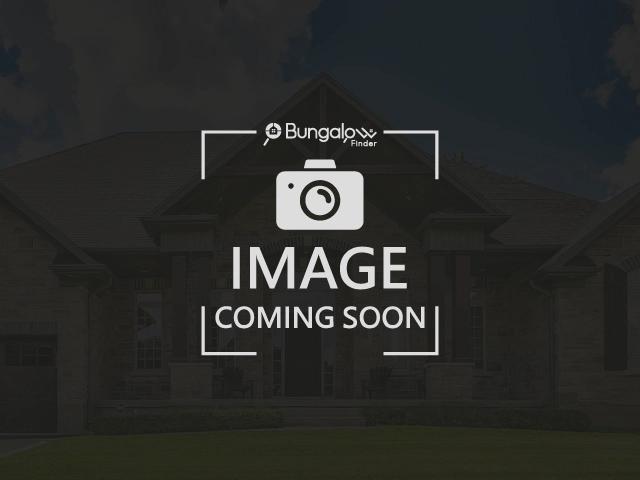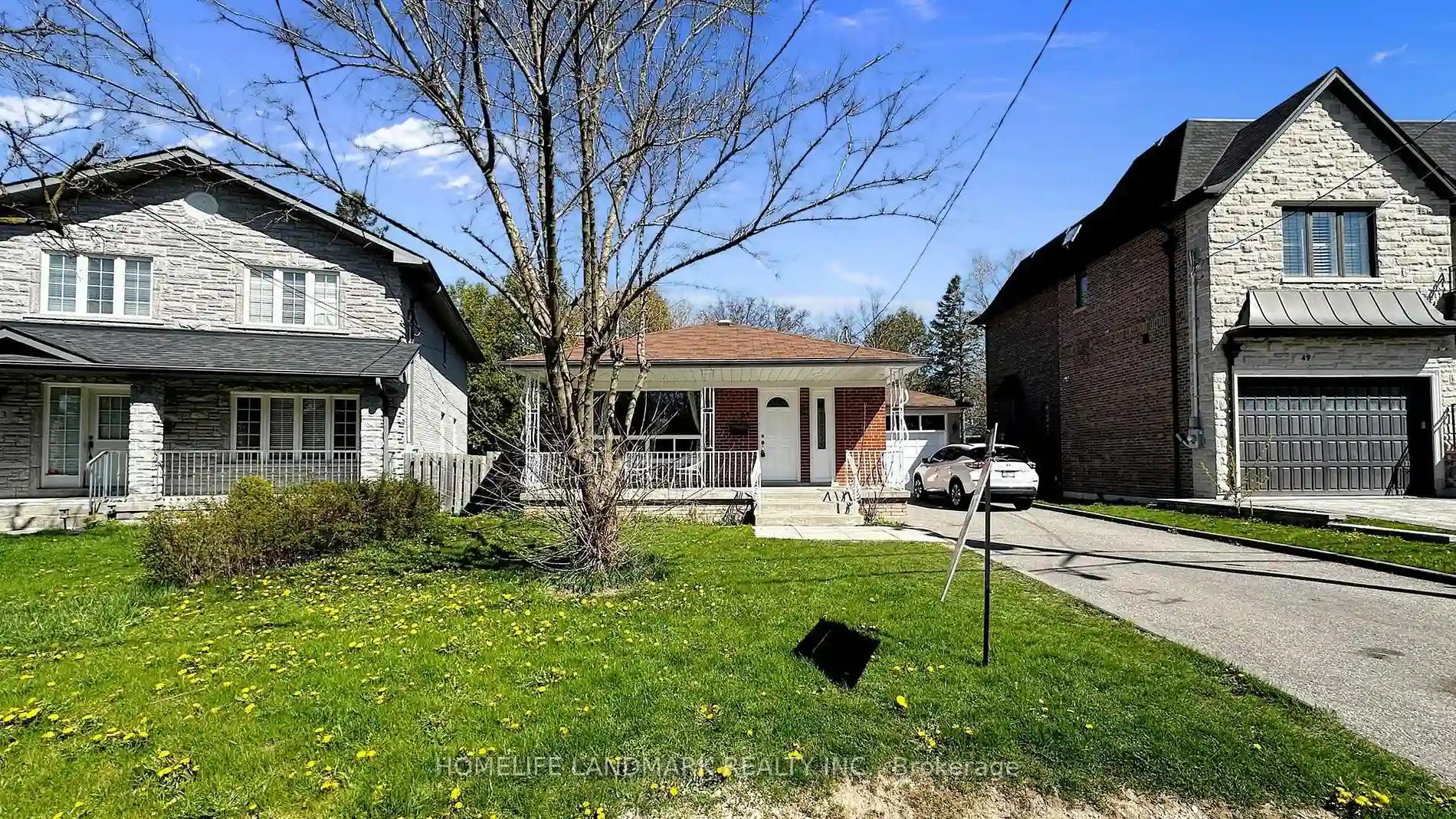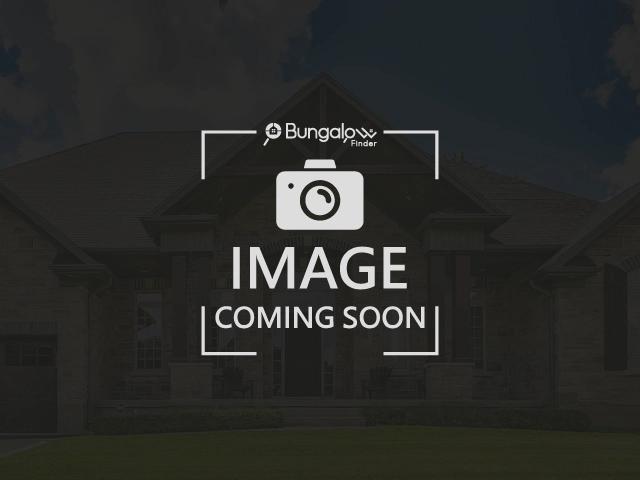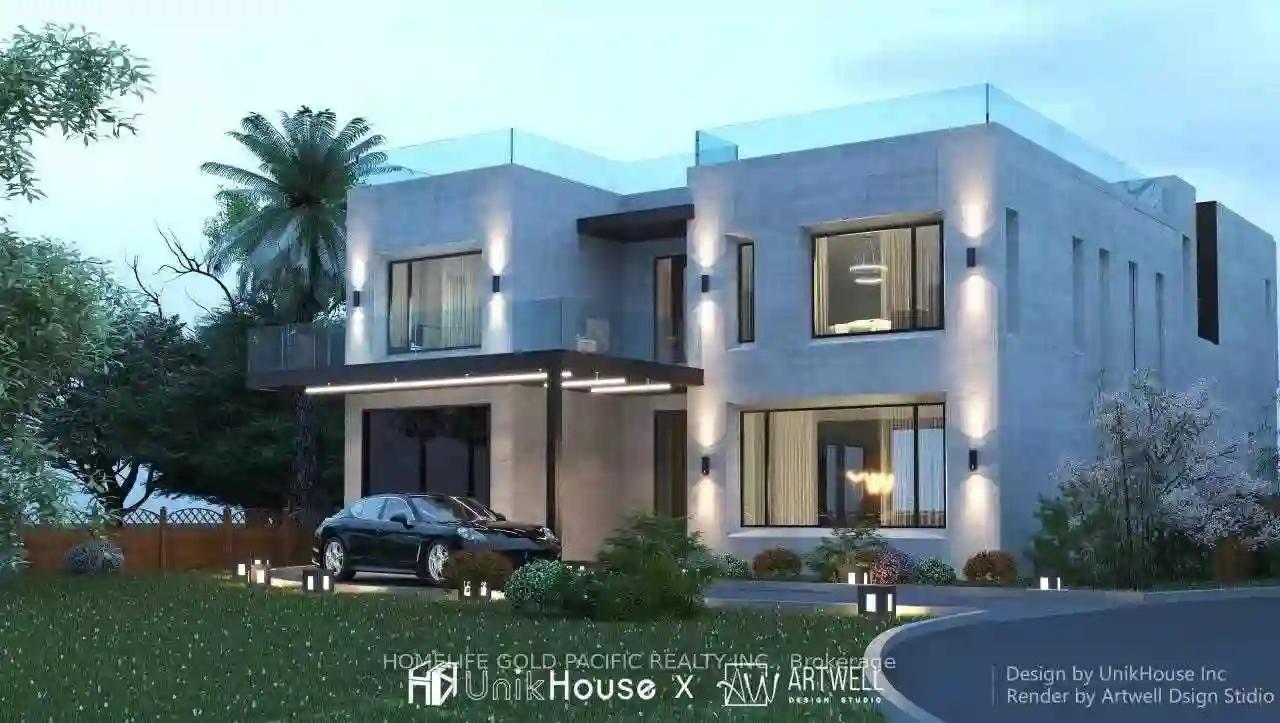Please Sign Up To View Property
$ 1,109,000
307 Axminster Dr
Richmond Hill, Ontario, L4C 2W3
MLS® Number : N8266788
3 Beds / 2 Baths / 6 Parking
Lot Front: 41 Feet / Lot Depth: 93 Feet
Description
Bright and beautiful 3+2 bedroom brick bungalow is ready for you to move in and enjoy! located justshort walk to park and transit and One Of The Best School District's With Bayview Secondary, FrenchImmersion And Elementary Schools Nearby .Freshly Painted.a large living room with recessed lighting,hardwood flooring and tons of natural light.large basemebnt rec room.practical storage shedavailable in backyard.brand new interior doors.
Extras
All Appliances (Gas Stove, Exhaust Fan, Fridge, Dishwasher, Bsmt Stove, Bsmt Fridge), All WindowCovering ,All Elf, Cac, Hwt(Owned)
Additional Details
Drive
Private
Building
Bedrooms
3
Bathrooms
2
Utilities
Water
Municipal
Sewer
Septic
Features
Kitchen
2
Family Room
N
Basement
Fin W/O
Fireplace
N
External Features
External Finish
Brick
Property Features
Cooling And Heating
Cooling Type
Central Air
Heating Type
Forced Air
Bungalows Information
Days On Market
10 Days
Rooms
Metric
Imperial
| Room | Dimensions | Features |
|---|---|---|
| Living | 21.16 X 13.78 ft | Hardwood Floor |
| Dining | 12.14 X 8.40 ft | Hardwood Floor |
| Kitchen | 11.81 X 11.15 ft | Eat-In Kitchen Ceramic Floor B/I Dishwasher |
| Br | 12.99 X 10.50 ft | Hardwood Floor |
| 2nd Br | 14.50 X 8.69 ft | Hardwood Floor |
| 3rd Br | 10.99 X 8.69 ft | Hardwood Floor |
| Rec | 24.93 X 15.58 ft | Laminate |
| 5th Br | 18.70 X 13.45 ft | Laminate Above Grade Window |
Ready to go See it?
Looking to Sell Your Bungalow?
Get Free Evaluation
