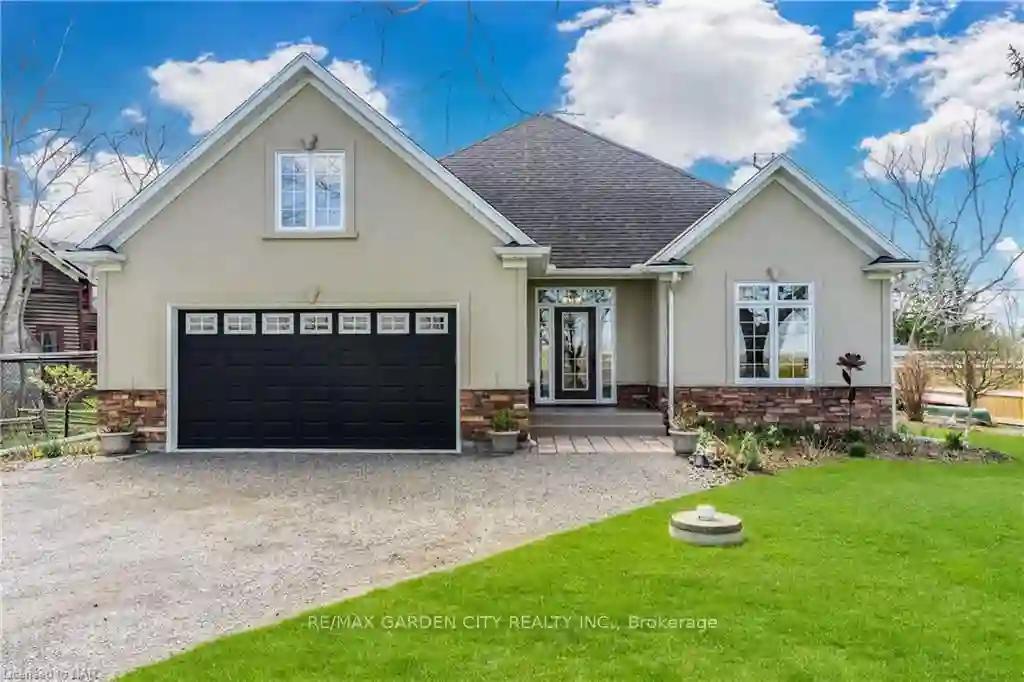Please Sign Up To View Property
3089 Niagara River Pkwy
Fort Erie, Ontario, L0S 1S0
MLS® Number : X8279746
2 + 2 Beds / 3 Baths / 6 Parking
Lot Front: 108.37 Feet / Lot Depth: 532.4 Feet
Description
Situated on the historic Niagara Parkway with views of the Niagara River. This custom built 2+2 bedroom, 3 bathroom bungalow has so much to offer. From an open concept main floor living room with gas fireplace & gorgeous stone mantle, custom kitchen with stainless appliances & hardwood floors throughout. Main floor primary bedroom boasts a spa like 4 piece ensuite, complete with large walk-in closet. Fully finished basement includes a rec-room, 2 beds and a 4 piece bathroom. An additional space could easily be used for storage, another bedroom or would make an excellent home gym. Main floor separate mudroom leading to the 2 car garage is complete with a dog washing station!! This could potentially be converted into main floor laundry. This is a one of a kind property with an enclosed porch with views of a beautiful wooded, secluded backyard. Whether it's for enjoying those peaceful quiet days or entertaining, this property has it all, with no rear neighbours - conservation protected lands.
Extras
--
Property Type
Detached
Neighbourhood
--
Garage Spaces
6
Property Taxes
$ 7,592
Area
Niagara
Additional Details
Drive
Pvt Double
Building
Bedrooms
2 + 2
Bathrooms
3
Utilities
Water
Other
Sewer
Septic
Features
Kitchen
1
Family Room
N
Basement
Finished
Fireplace
Y
External Features
External Finish
Alum Siding
Property Features
Cooling And Heating
Cooling Type
Central Air
Heating Type
Forced Air
Bungalows Information
Days On Market
19 Days
Rooms
Metric
Imperial
| Room | Dimensions | Features |
|---|---|---|
| Dining | 14.01 X 13.48 ft | |
| Great Rm | 25.98 X 12.83 ft | |
| Kitchen | 14.01 X 11.25 ft | |
| Prim Bdrm | 14.40 X 12.99 ft | |
| Br | 12.99 X 12.07 ft | |
| Mudroom | 12.01 X 6.99 ft | |
| Sunroom | 14.01 X 14.01 ft | |
| Rec | 14.40 X 14.01 ft | |
| Br | 14.01 X 12.01 ft | |
| Br | 14.01 X 10.01 ft | |
| Laundry | 10.24 X 6.50 ft | |
| Other | 25.10 X 15.42 ft |




