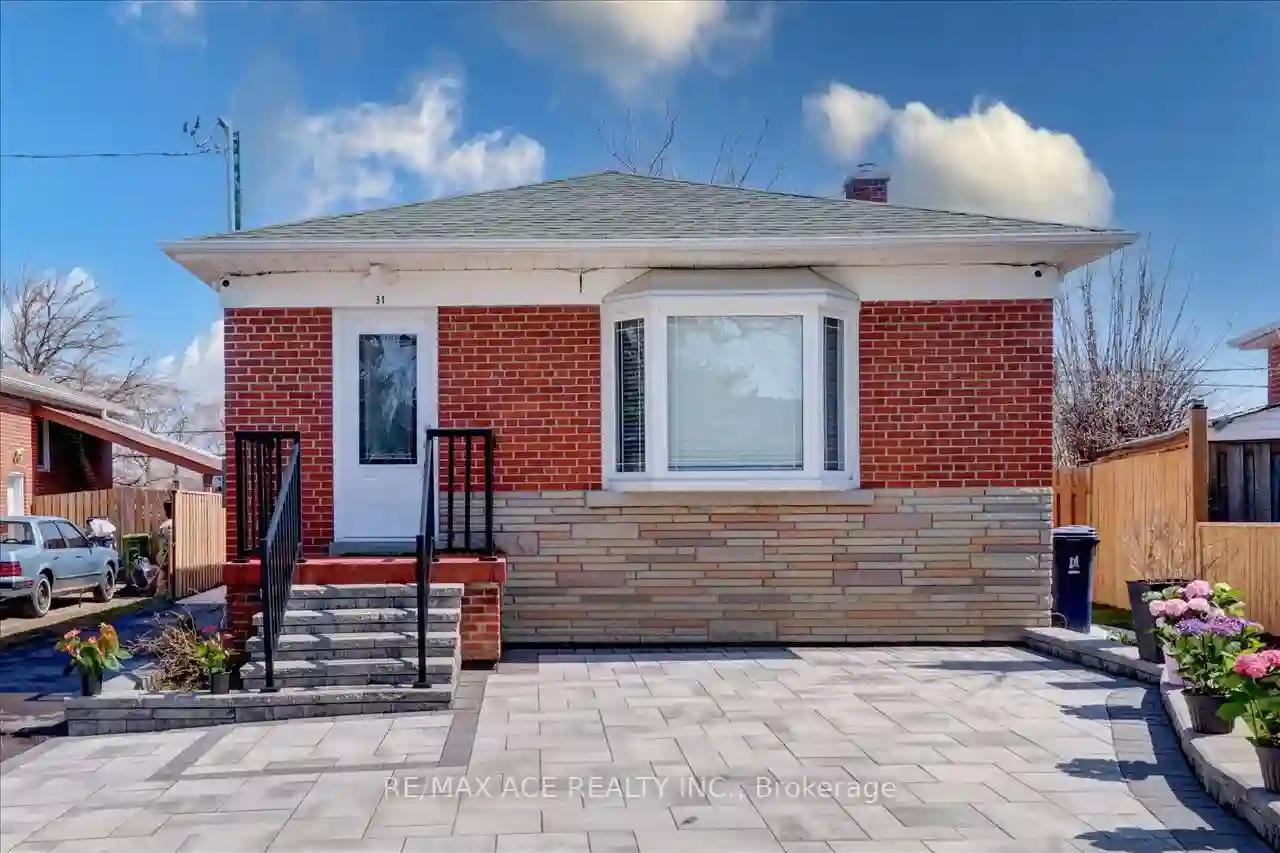Please Sign Up To View Property
$ 1,199,900
31 Benlight Cres
Toronto, Ontario, M1H 1P4
MLS® Number : E8309756
3 + 3 Beds / 4 Baths / 6 Parking
Lot Front: 40 Feet / Lot Depth: 113.62 Feet
Description
Fully Renovated & Lot's Of Upgraded Spend Over $275K $$$.3+3 Brm Bungalow Home With Spacious Rooms &L-Windows Allowing Of Natural Light. Sep Ent & Newly Renovated. It's Good For Rental Income. Pr-B-Yard Newly Installed Patio & Fence For Relaxing & 6Prk Space Ava Retrofit Bsmt Apt. Buyer Agent Verify All Measurements. Steps To Scarb Gen Hospital, Transport, Schools, Stc And Gorgeous Thompson Prk & 401. New Security-Camera. Bsmt possible for 2nd kitchen.
Extras
3Fridge, 2Stove, 1Dishwaer, Washer & Dryer & New Hot Water Tank
Additional Details
Drive
Available
Building
Bedrooms
3 + 3
Bathrooms
4
Utilities
Water
Municipal
Sewer
Sewers
Features
Kitchen
1 + 1
Family Room
N
Basement
Finished
Fireplace
N
External Features
External Finish
Brick
Property Features
Fenced YardHospitalLibraryParkPublic Transit
Cooling And Heating
Cooling Type
Central Air
Heating Type
Forced Air
Bungalows Information
Days On Market
81 Days
Rooms
Metric
Imperial
| Room | Dimensions | Features |
|---|---|---|
| Living | 19.29 X 16.24 ft | Hardwood Floor Pot Lights |
| Kitchen | 13.02 X 8.66 ft | Stained Glass Quartz Counter Ceramic Back Splash |
| Prim Bdrm | 12.20 X 9.74 ft | Hardwood Floor Closet |
| 2nd Br | 12.20 X 9.42 ft | Hardwood Floor Closet |
| 3rd Br | 9.81 X 8.89 ft | Hardwood Floor |
| Bathroom | 8.73 X 3.48 ft | Ceramic Floor 2 Pc Bath |
| Bathroom | 4.43 X 2.59 ft | Ceramic Floor 3 Pc Bath |
| Kitchen | 9.02 X 8.23 ft | Stainless Steel Appl Quartz Counter Ceramic Back Splash |
| Br | 22.24 X 12.57 ft | Walk-In Bath Laminate 3 Pc Bath |
| 2nd Br | 14.40 X 10.17 ft | Laminate Closet |
| 3rd Br | 10.86 X 9.12 ft | Laminate |
| Bathroom | 0.00 X 0.00 ft | Ceramic Floor 3 Pc Bath |
Ready to go See it?
Looking to Sell Your Bungalow?
Get Free Evaluation




