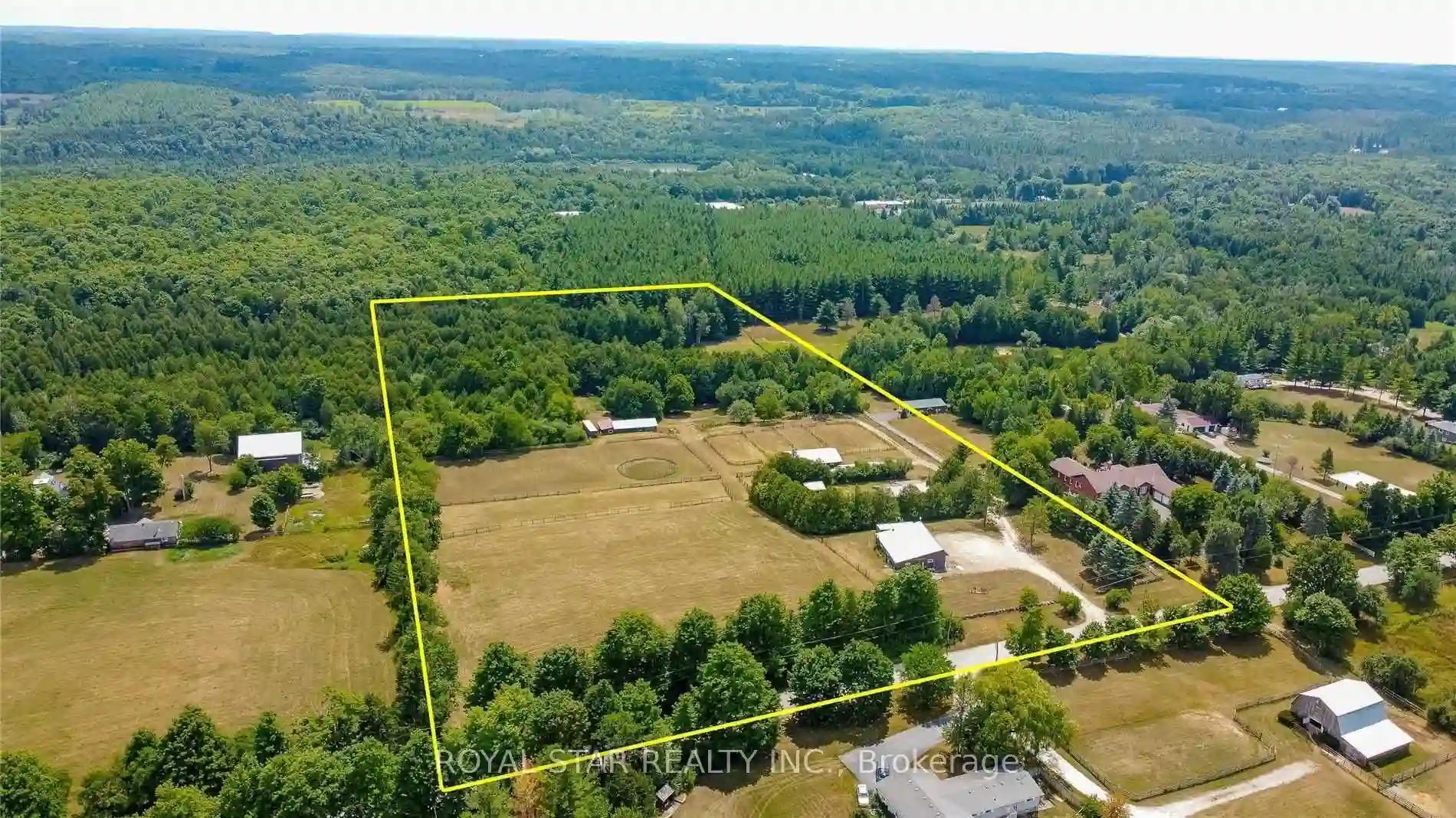Please Sign Up To View Property
3110 Sideroad 30
Milton, Ontario, L0P 1B0
MLS® Number : W8172330
3 + 1 Beds / 2 Baths / 14 Parking
Lot Front: 521.76 Feet / Lot Depth: 984.8 Feet
Description
Renovated 3 + 1 Bedroom House On Peaceful 10 Acres Property With Rolling Hills And Beautiful Views. House Completely Surrounded By Mature Trees For Private Oasis And Landscaped. There is a Large 4 Car Garage And Old Black Smith Shop. Further down There Are Barns, Horse Stables, Horse Ring, 5 Door Storage Shed for Machinery And Can House Up To 6 Horses, 3 Acres Of Farm Land. Very Close To Rockwood And 10 Minutes North Of 401 On Guelph Line; Zoning Permits Many Uses Like Dog Kennel, Horse Stables, Vet Clinic, ETC. No Carpet At All In House. Zoning permits construction of New House Or Building as per accordance with city Bylaw or permits.
Extras
Fridge, Stove, Dishwasher, Washer & Dryer.
Additional Details
Drive
Private
Building
Bedrooms
3 + 1
Bathrooms
2
Utilities
Water
Well
Sewer
Septic
Features
Kitchen
1
Family Room
Y
Basement
Finished
Fireplace
Y
External Features
External Finish
Wood
Property Features
Cooling And Heating
Cooling Type
Central Air
Heating Type
Forced Air
Bungalows Information
Days On Market
124 Days
Rooms
Metric
Imperial
| Room | Dimensions | Features |
|---|---|---|
| Br | 14.01 X 10.76 ft | |
| Br | 12.01 X 14.01 ft | |
| 3rd Br | 12.01 X 10.76 ft | |
| Family | 14.01 X 14.99 ft | |
| Kitchen | 16.01 X 8.99 ft | |
| Dining | 8.99 X 8.99 ft | |
| Dining | 8.99 X 8.99 ft | |
| Br | 14.99 X 10.50 ft | |
| Rec | 19.98 X 14.01 ft |




