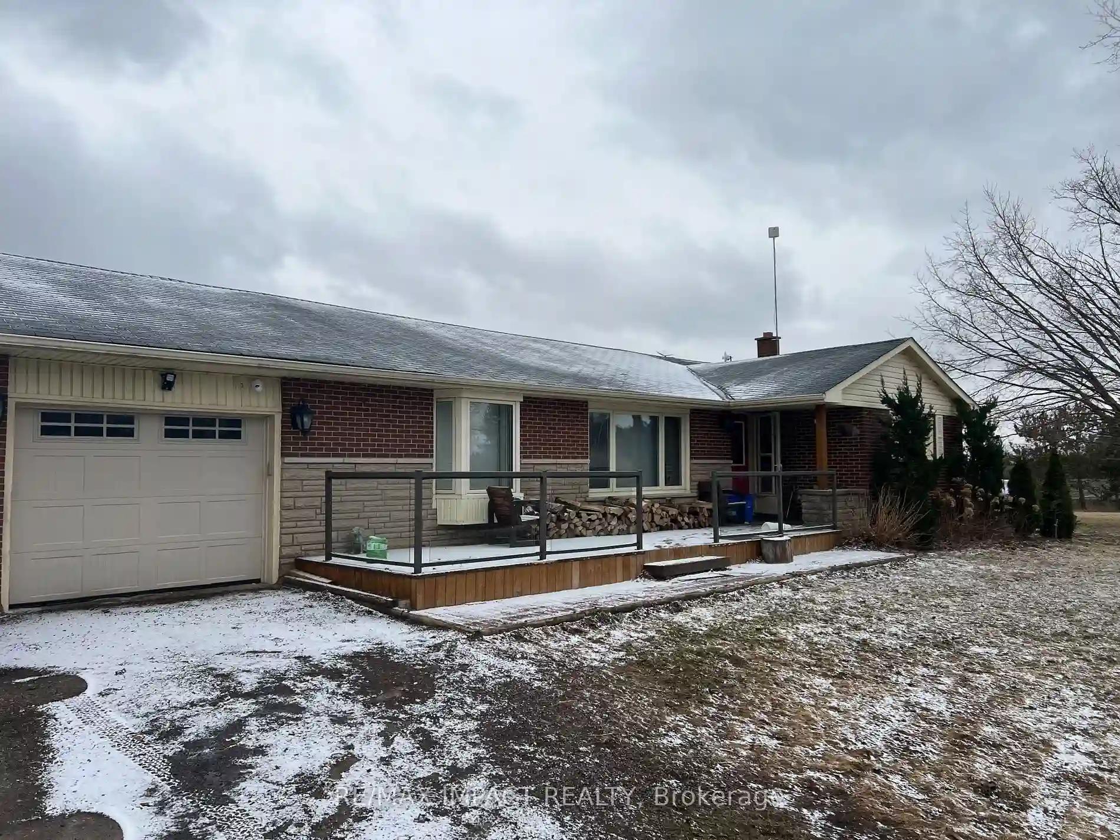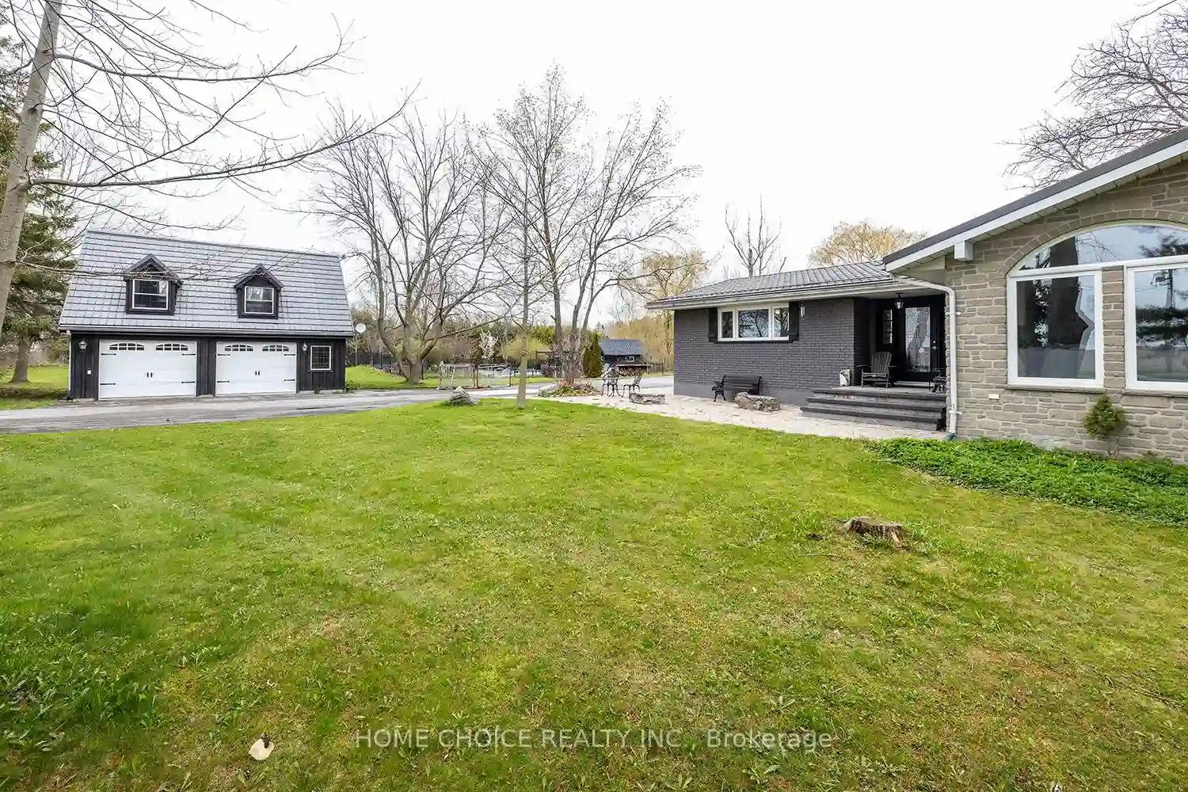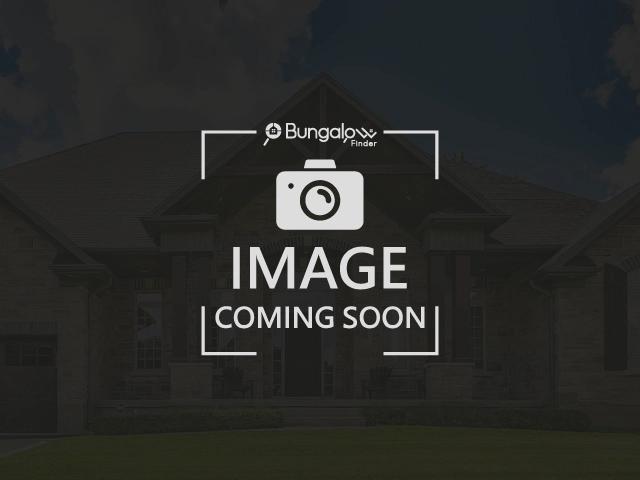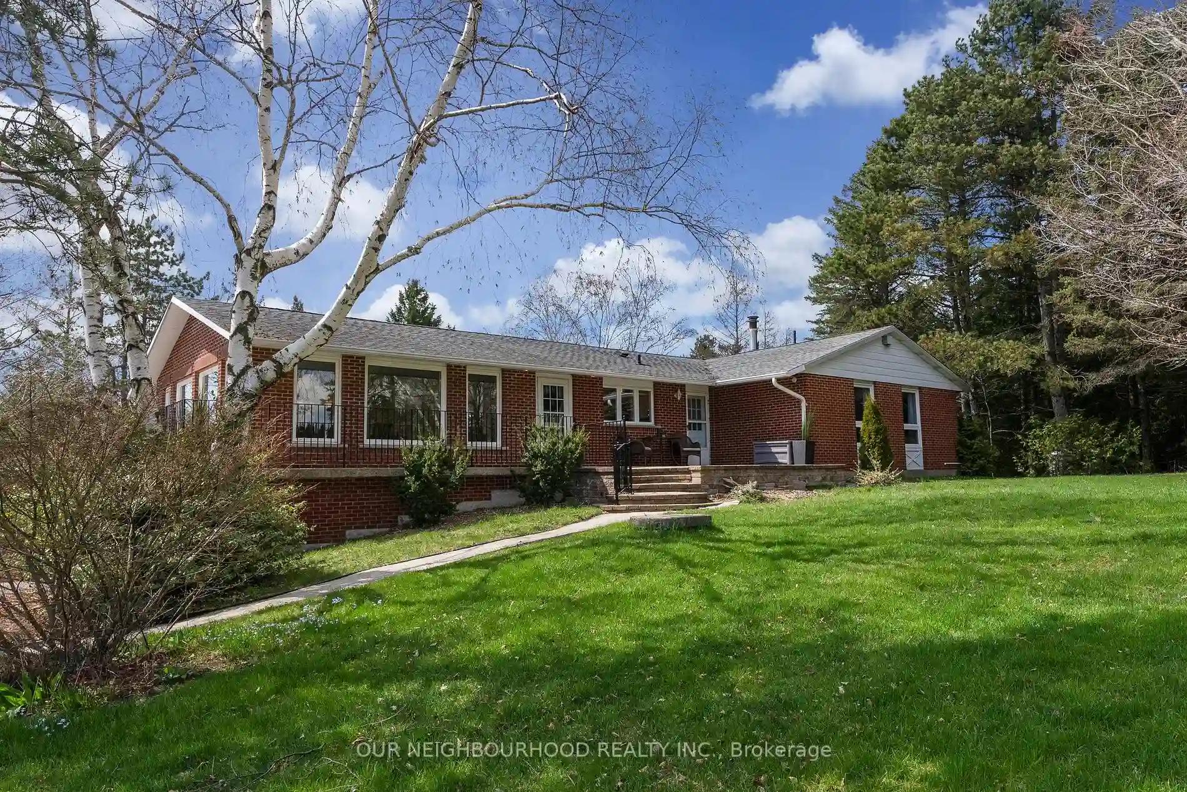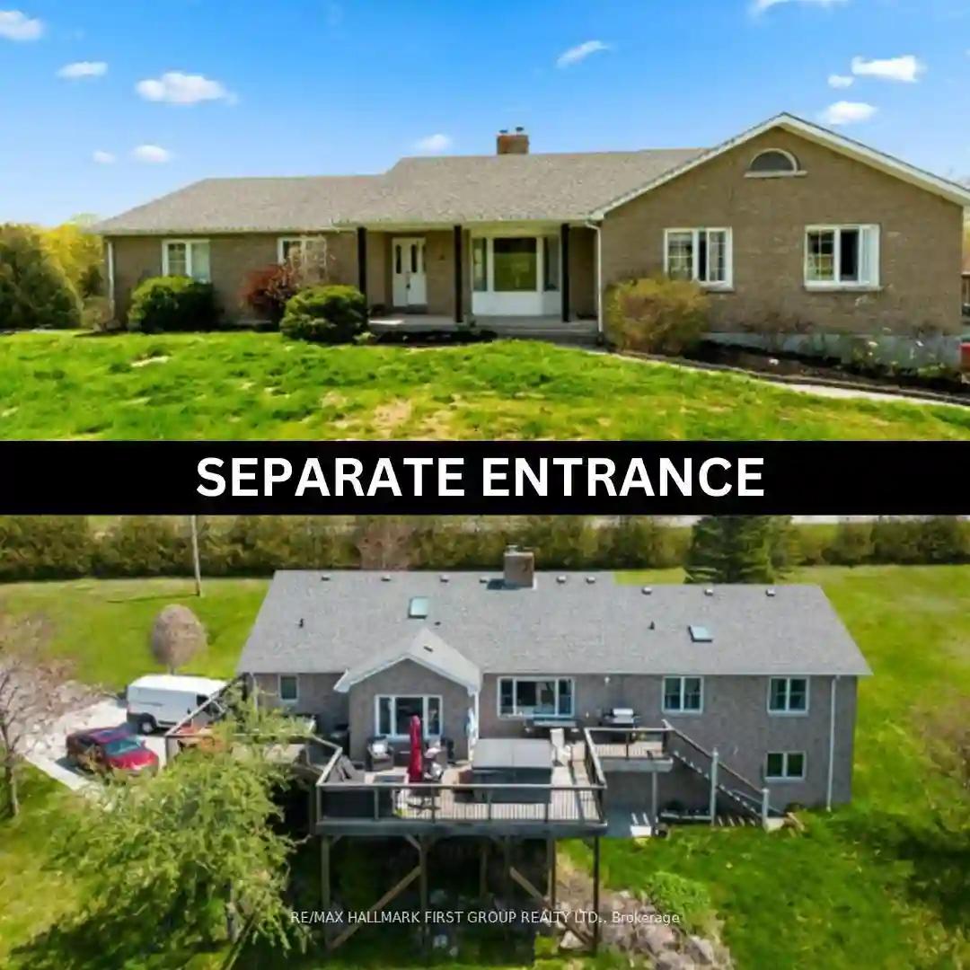Please Sign Up To View Property
3135 Concession 10 Rd
Clarington, Ontario, L1C 3K6
MLS® Number : E8154520
3 + 2 Beds / 2 Baths / 15 Parking
Lot Front: 330 Feet / Lot Depth: 250 Feet
Description
Beautiful Country Home Featuring 3 Plus 2 Bedrooms, Nestled On a Sprawling Almost 2-Acre Property. The Main Floor Offers Meticulously Maintained Maple Hardwood Floors. The Spacious Kitchen is Updated w/ a Newer Granite Countertop and Includes a Cozy Breakfast Area W/ a Wood-Burning Fireplace, Alongside a Walk-Out to a Deck That Offers Stunning Views Of The Well-Kept Yard, Complete With a New Inground Pool, a Pool House, and Gazebos. The Finished Basement Has Been Enhanced W/ New Flooring and Added Insulation, Including an Additional Bedroom With an Ensuite and Workshop. Enjoy Easy Access to Hiking Trails. & Provincial Parks as well as Canadian Tire Motor Speedway.
Extras
Property is currently tenanted.
Additional Details
Drive
Private
Building
Bedrooms
3 + 2
Bathrooms
2
Utilities
Water
Well
Sewer
Septic
Features
Kitchen
1
Family Room
N
Basement
Finished
Fireplace
Y
External Features
External Finish
Brick
Property Features
Cooling And Heating
Cooling Type
Central Air
Heating Type
Forced Air
Bungalows Information
Days On Market
44 Days
Rooms
Metric
Imperial
| Room | Dimensions | Features |
|---|---|---|
| Sitting | 14.27 X 11.48 ft | Hardwood Floor Wood Stove W/O To Deck |
| Dining | 10.99 X 9.84 ft | Hardwood Floor Large Window |
| Living | 16.08 X 10.99 ft | Hardwood Floor Large Window |
| Kitchen | 0.00 X 0.00 ft | Hardwood Floor Stone Counter Stainless Steel Appl |
| Prim Bdrm | 13.12 X 12.47 ft | Hardwood Floor Ceiling Fan Window |
| 2nd Br | 10.50 X 9.19 ft | Hardwood Floor Window |
| 3rd Br | 10.50 X 11.48 ft | Hardwood Floor Window |
| 4th Br | 15.75 X 9.19 ft | |
| Utility | 22.97 X 20.83 ft | |
| Rec | 29.53 X 24.93 ft |
