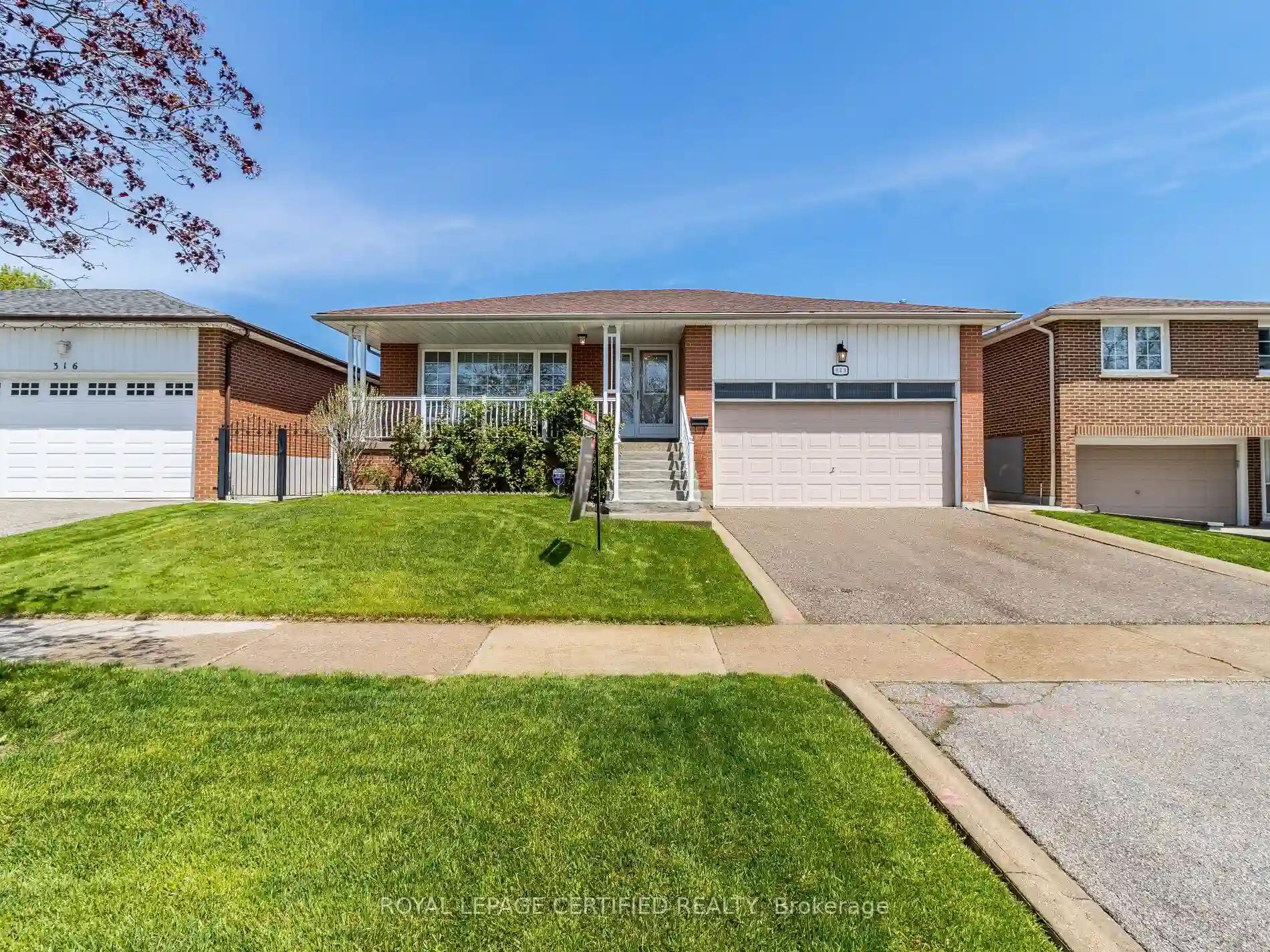Please Sign Up To View Property
314 Centre St N
Brampton, Ontario, L6V 2R4
MLS® Number : W8320948
3 Beds / 2 Baths / 4 Parking
Lot Front: 50 Feet / Lot Depth: 110 Feet
Description
Welcome To This Exquisite 3-Bedroom Solid Brick Raised Bungalow, Impeccably Maintained Offering A Harmonious Blend Of Comfort And Warmth. As You Step Inside, You're Greeted By An Elegant L-Shaped Living Room And Dining Room, Perfect To Relax And Entertain. The Spacious Eat-In Kitchen Features A Pantry, Ample Cabinet Space And Plenty Of Natural Light. The Renovated Main Floor Bathroom Adds A Touch Of Elegance Boasting Tasteful Finishes. Venture Downstairs To The Finished Basement With Its Own Separate Door Entrance Featuring An Expansive Recreational Room Provides Ample Space And A World Of Possibilities. The Large Great Room Has A Cozy Gas Fireplace, Offers A Welcoming Retreat For Relaxation. Additionally, The Basement Boasts A Second Eat-In Kitchen, 3 Piece Bathroom, Laundry Area And Cold Cellar. This Super Clean Home Sits On A Large Mature Lot With Vegetable Garden Perfect For Enjoying The Outdoors. This Home Presents An Unparalleled Opportunity And Perfect Place To Create Lasting Memories And Call Home.
Extras
Upgraded Furnace, Central Air, Roof Shingles And Windows. Double Car Garage, Double Driveway, Cement Curbs, Walkways And Patio.
Additional Details
Drive
Pvt Double
Building
Bedrooms
3
Bathrooms
2
Utilities
Water
Municipal
Sewer
Sewers
Features
Kitchen
1 + 1
Family Room
N
Basement
Finished
Fireplace
Y
External Features
External Finish
Brick
Property Features
Cooling And Heating
Cooling Type
Central Air
Heating Type
Forced Air
Bungalows Information
Days On Market
11 Days
Rooms
Metric
Imperial
| Room | Dimensions | Features |
|---|---|---|
| Living | 16.24 X 13.02 ft | Hardwood Floor Combined W/Dining Large Window |
| Dining | 12.04 X 9.22 ft | Hardwood Floor Window Combined W/Living |
| Kitchen | 10.04 X 8.17 ft | Ceramic Floor Ceramic Back Splash Pantry |
| Breakfast | 10.04 X 9.81 ft | Ceramic Floor Large Window Combined W/Kitchen |
| Prim Bdrm | 12.76 X 12.04 ft | Hardwood Floor Window Closet |
| 2nd Br | 13.55 X 10.79 ft | Hardwood Floor Closet Window |
| 3rd Br | 12.01 X 9.02 ft | Hardwood Floor Window Closet |
| Rec | 21.16 X 20.51 ft | Ceramic Floor Open Concept Wainscoting |
| Family | 25.66 X 13.09 ft | Ceramic Floor Gas Fireplace Wainscoting |
| Kitchen | 20.93 X 8.89 ft | Ceramic Floor Eat-In Kitchen Pantry |
| Cold/Cant | 21.72 X 5.38 ft | Concrete Floor B/I Shelves Window |




