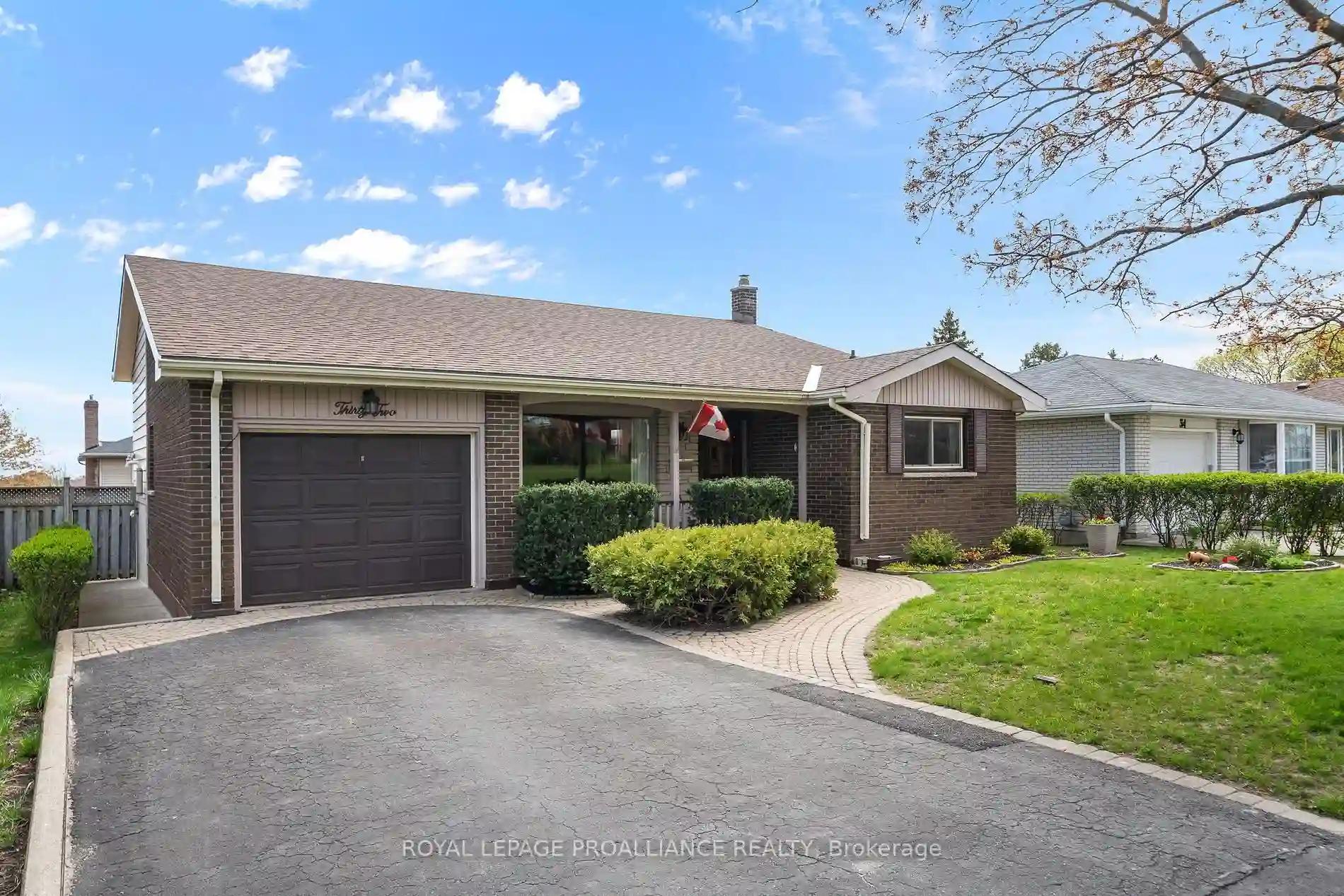Please Sign Up To View Property
32 Gearin St
Quinte West, Ontario, K8V 3Y1
MLS® Number : X8308422
3 Beds / 2 Baths / 5 Parking
Lot Front: 53.67 Feet / Lot Depth: 102.78 Feet
Description
Thoughtfully maintained & surprisingly sprawling 3 bed 1.5 bath walkout home with the inground pool your family will love! Located in a great West-end Trenton neighbourhood, with over 1700 sq ft of finished space, this single-owner home has been meticulously cared for & updated- Ready to welcome fun new memories with its next family. Peaceful front porch leads into sunny main floor living spaces including large living room, dining area or office & updated kitchen. Upstairs, 3 great size bedrooms include primary bedroom with double closets & a nicely updated family bath with 2 sinks & lots of storage.Walk-out lower level rec room with patio door to pool deck & cosy gas fireplace. Second walk-out from large laundry area & handy 2pc bath. Fully fenced backyard with 16x32 concrete pool is the sun drenched spot everyone will enjoy. Plenty of storage in the huge, tidy crawl space & extra deep attached garage. Make great memories & Feel at home on Gearin St.
Extras
--
Property Type
Detached
Neighbourhood
--
Garage Spaces
5
Property Taxes
$ 3,286.78
Area
Hastings
Additional Details
Drive
Private
Building
Bedrooms
3
Bathrooms
2
Utilities
Water
Municipal
Sewer
Sewers
Features
Kitchen
1
Family Room
N
Basement
Fin W/O
Fireplace
Y
External Features
External Finish
Alum Siding
Property Features
Cooling And Heating
Cooling Type
Central Air
Heating Type
Forced Air
Bungalows Information
Days On Market
13 Days
Rooms
Metric
Imperial
| Room | Dimensions | Features |
|---|---|---|
| Foyer | 4.30 X 14.30 ft | |
| Living | 12.47 X 17.98 ft | |
| Dining | 11.58 X 10.10 ft | |
| Kitchen | 9.02 X 9.38 ft | |
| Breakfast | 9.02 X 5.58 ft | |
| Prim Bdrm | 10.86 X 13.22 ft | |
| Bathroom | 7.05 X 9.68 ft | 5 Pc Bath |
| 2nd Br | 9.88 X 9.68 ft | |
| 3rd Br | 9.02 X 13.25 ft | |
| Family | 21.29 X 12.73 ft | |
| Powder Rm | 5.05 X 5.15 ft | 2 Pc Bath |
| Other | 29.23 X 26.12 ft |




