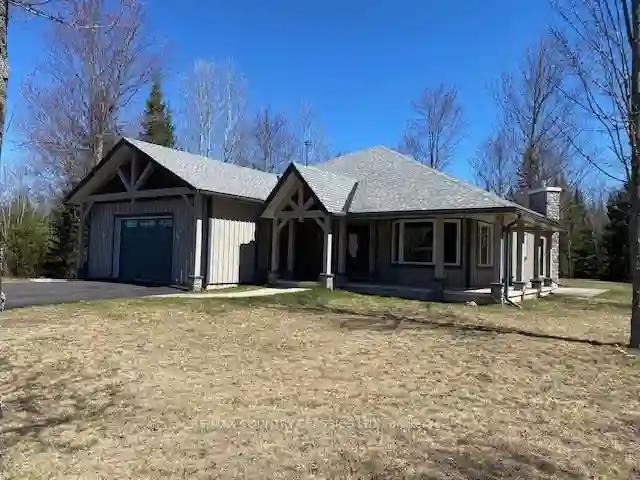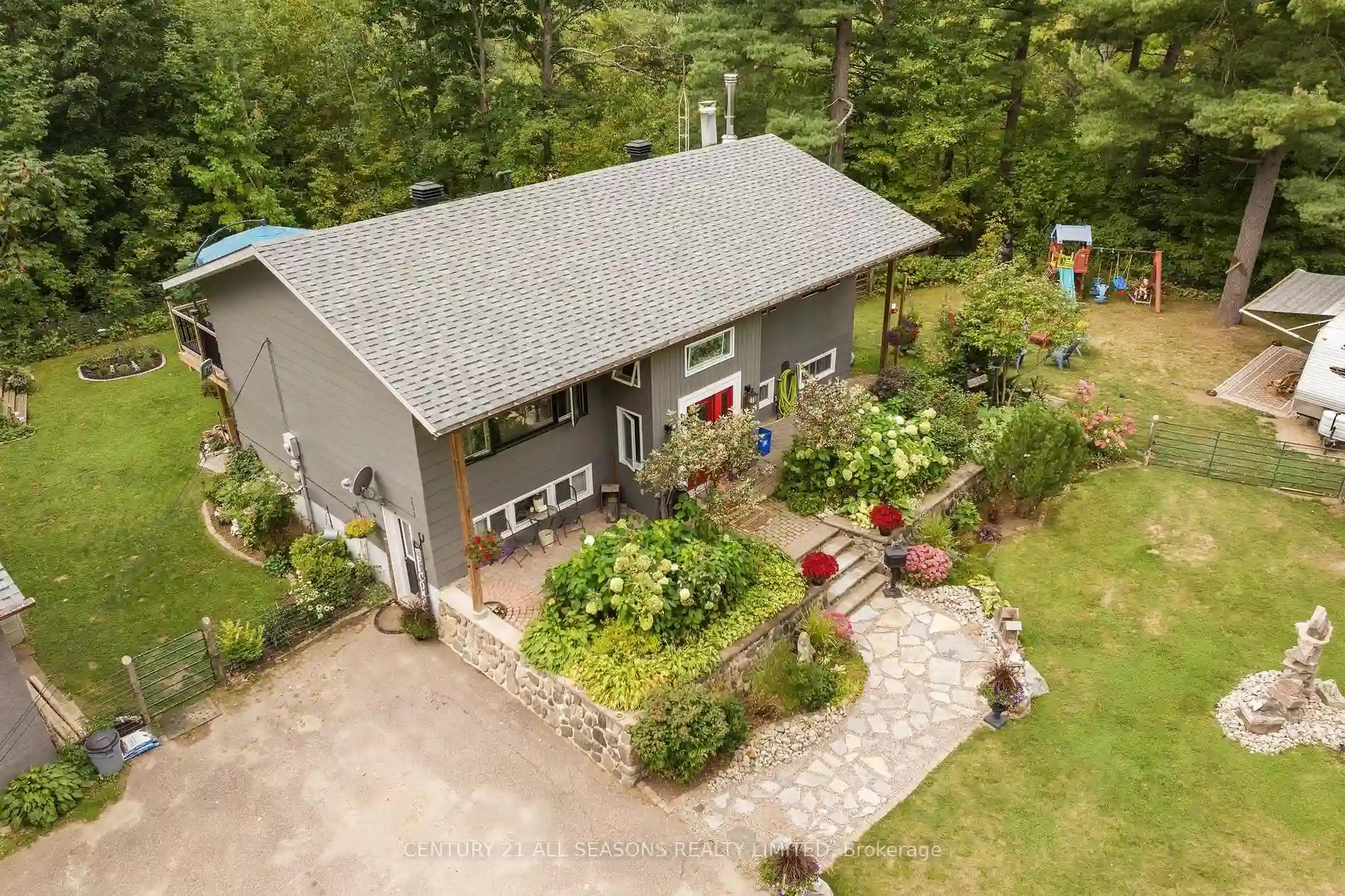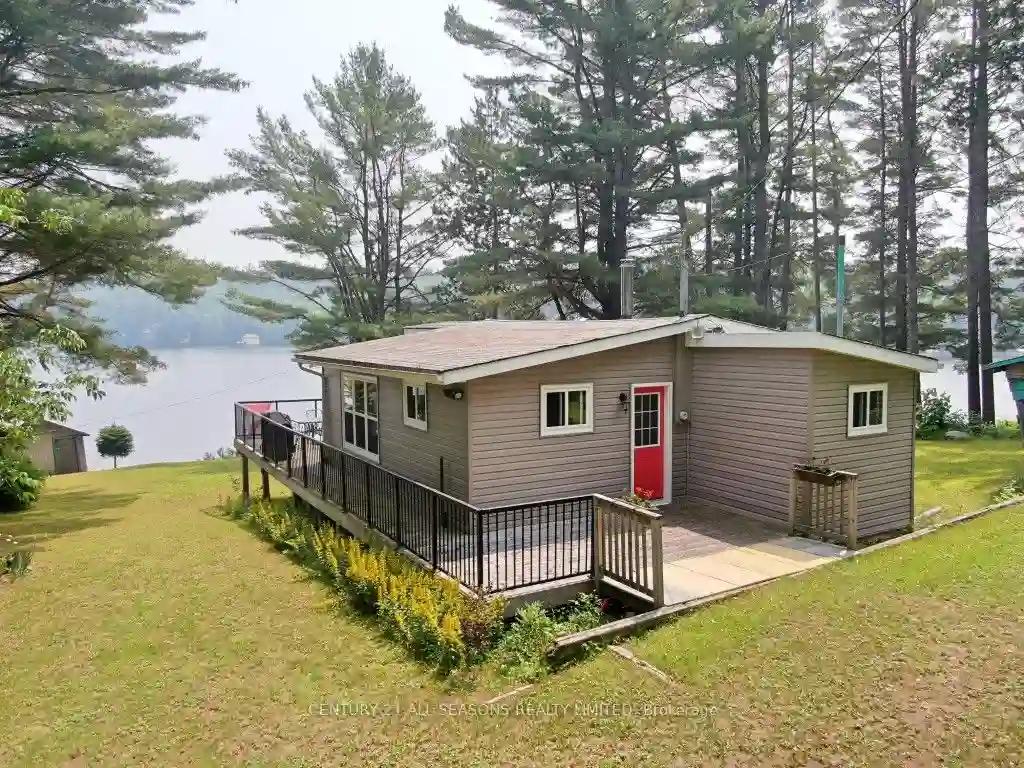Please Sign Up To View Property
32 Nicklaus Dr
Bancroft, Ontario, K0L 1C0
MLS® Number : X8275678
3 Beds / 2 Baths / 7 Parking
Lot Front: 75.22 Feet / Lot Depth: 196.69 Feet
Description
Bancroft Ridge Golf Course Community - Back onto our Award Winning 18 Hole Course with a Driving Range, Pickle Ball Court & a fully serviced Club House. You also have direct access to the Heritage Trail for miles of ATVing & Snowmobiling. You will love this 2200 sq. ft. Executive style, custom built bungalow, featuring 3 large bedrooms, Primary has an Ensuite with Jet Tub and separate Shower area. Open concept Living Room / Kitchen / Dining Area with beautiful Post & Beam framing feature! The 2 car garage is fully insulated, drywalled & painted with direct access into the house.
Extras
--
Property Type
Detached
Neighbourhood
--
Garage Spaces
7
Property Taxes
$ 5,855.74
Area
Hastings
Additional Details
Drive
Pvt Double
Building
Bedrooms
3
Bathrooms
2
Utilities
Water
Municipal
Sewer
Septic
Features
Kitchen
1
Family Room
N
Basement
Crawl Space
Fireplace
Y
External Features
External Finish
Wood
Property Features
Cooling And Heating
Cooling Type
Central Air
Heating Type
Forced Air
Bungalows Information
Days On Market
16 Days
Rooms
Metric
Imperial
| Room | Dimensions | Features |
|---|---|---|
| Living | 16.99 X 21.98 ft | Beamed Gas Fireplace Overlook Golf Course |
| Dining | 15.16 X 21.98 ft | Bay Window Open Concept |
| Kitchen | 12.50 X 21.98 ft | B/I Appliances Centre Island |
| Prim Bdrm | 15.49 X 13.81 ft | O/Looks Backyard W/I Closet |
| 2nd Br | 11.98 X 13.98 ft | Large Closet |
| 3rd Br | 11.98 X 9.97 ft | Large Closet |
| Laundry | 7.97 X 5.97 ft | |
| Bathroom | 12.96 X 10.50 ft | 4 Pc Ensuite Soaker |
| Bathroom | 10.50 X 10.50 ft | 4 Pc Bath |




