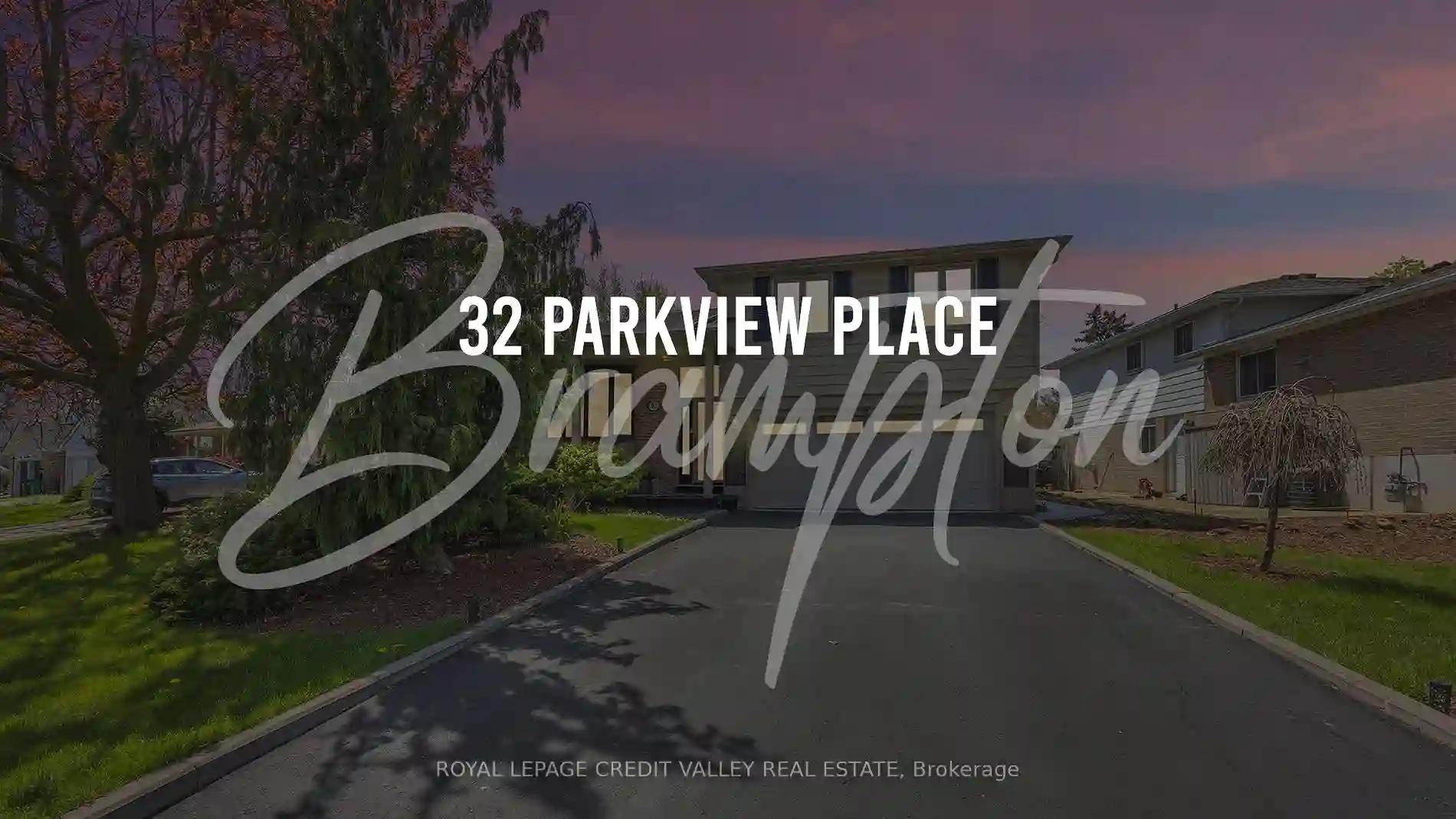Please Sign Up To View Property
32 Parkview Pl
Brampton, Ontario, L6W 2G3
MLS® Number : W8317166
3 Beds / 3 Baths / 6 Parking
Lot Front: 60 Feet / Lot Depth: 115.43 Feet
Description
Welcome to 32 Parkview Place found on one of the most desirable streets in the Peel Village area of Brampton. The home has great curb appeal and is welcoming as soon as you drive up. Inside this multi level side split you will find three oversized bedrooms and three upgraded bathrooms. Hardwood flooring is found throughout the entire home. The home features a two car garage, parking for up to six cars as well as a main floor family room that comes with a gas fireplace. The basement is finished and the recreation room is a perfect place to watch the playoffs. The backyard is fenced and very private. There is a heated inground salt water swimming pool and a hot tub as well surrounded by a beautiful patio. Parkview Place is a great street to raise a family and is close to schools, pathways and parks. It truly is a great family neighbourhood. Make sure you book a showing today.
Extras
Roof 2019, Windows 2019, Garage Door and Opener 2020, Exterior paint 2020, Custom Wood Blinds 2017
Additional Details
Drive
Pvt Double
Building
Bedrooms
3
Bathrooms
3
Utilities
Water
Municipal
Sewer
Sewers
Features
Kitchen
1
Family Room
Y
Basement
Finished
Fireplace
Y
External Features
External Finish
Brick
Property Features
Cooling And Heating
Cooling Type
Central Air
Heating Type
Forced Air
Bungalows Information
Days On Market
12 Days
Rooms
Metric
Imperial
| Room | Dimensions | Features |
|---|---|---|
| Family | 13.78 X 10.27 ft | Hardwood Floor Bay Window Fireplace |
| Living | 18.14 X 13.52 ft | Hardwood Floor Bow Window Crown Moulding |
| Dining | 13.12 X 9.48 ft | Hardwood Floor Crown Moulding |
| Kitchen | 13.94 X 9.81 ft | Ceramic Floor Stainless Steel Appl Backsplash |
| Prim Bdrm | 13.91 X 11.81 ft | Hardwood Floor Ceiling Fan Ensuite Bath |
| 2nd Br | 16.86 X 9.78 ft | Hardwood Floor |
| 3rd Br | 10.56 X 10.20 ft | Ceiling Fan |
| Rec | 18.44 X 18.11 ft | Hardwood Floor Wet Bar Fireplace |
| Laundry | 12.76 X 12.27 ft | Ceramic Floor |




