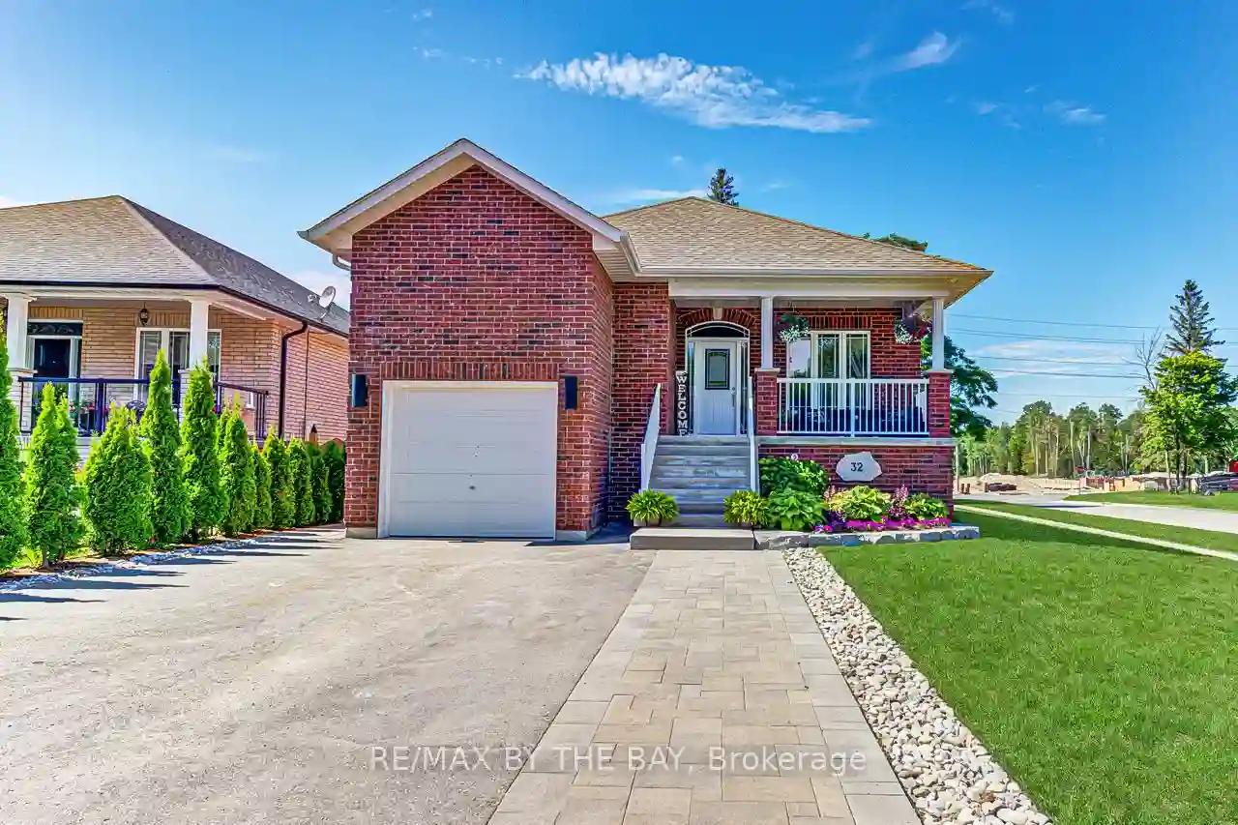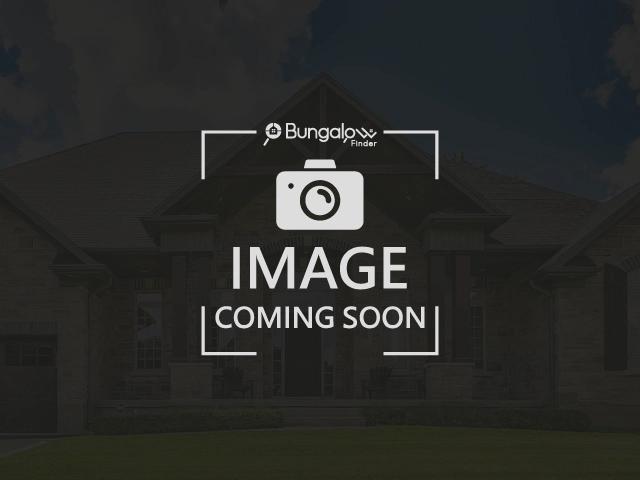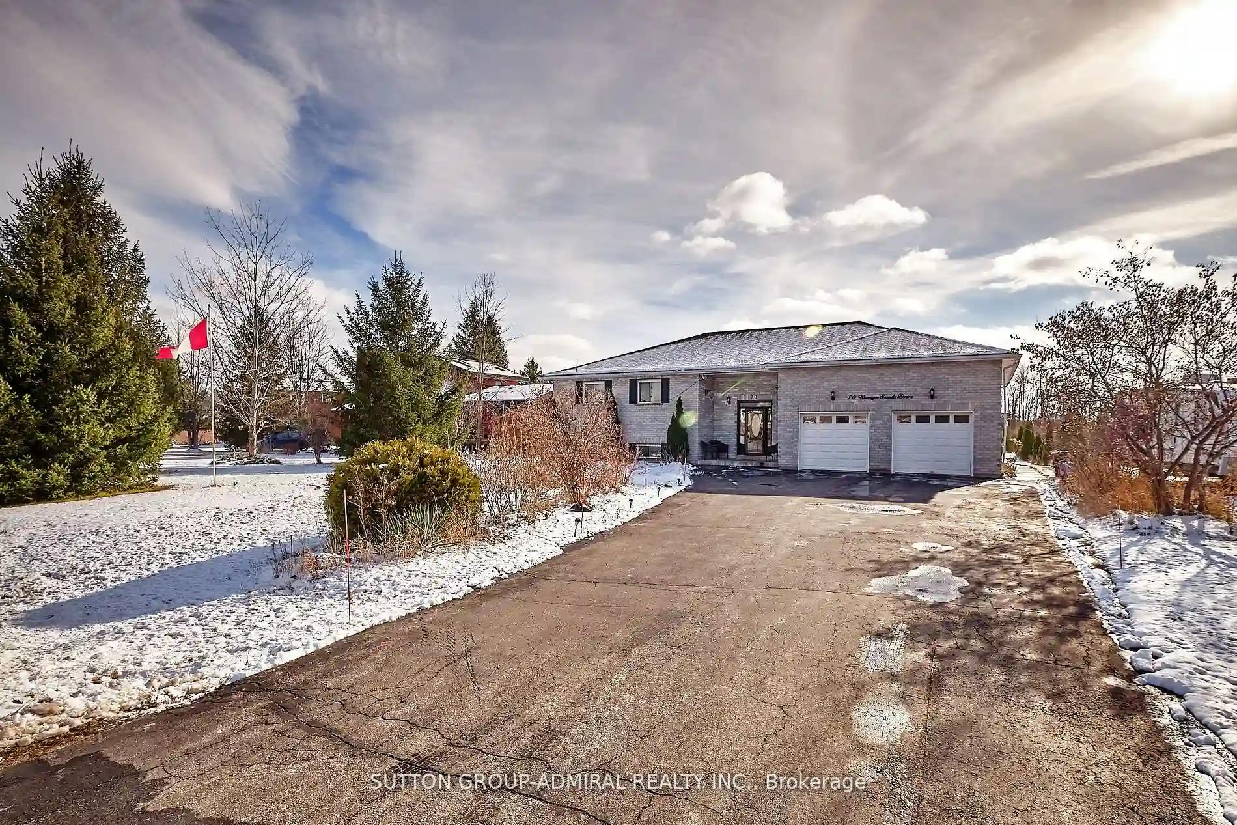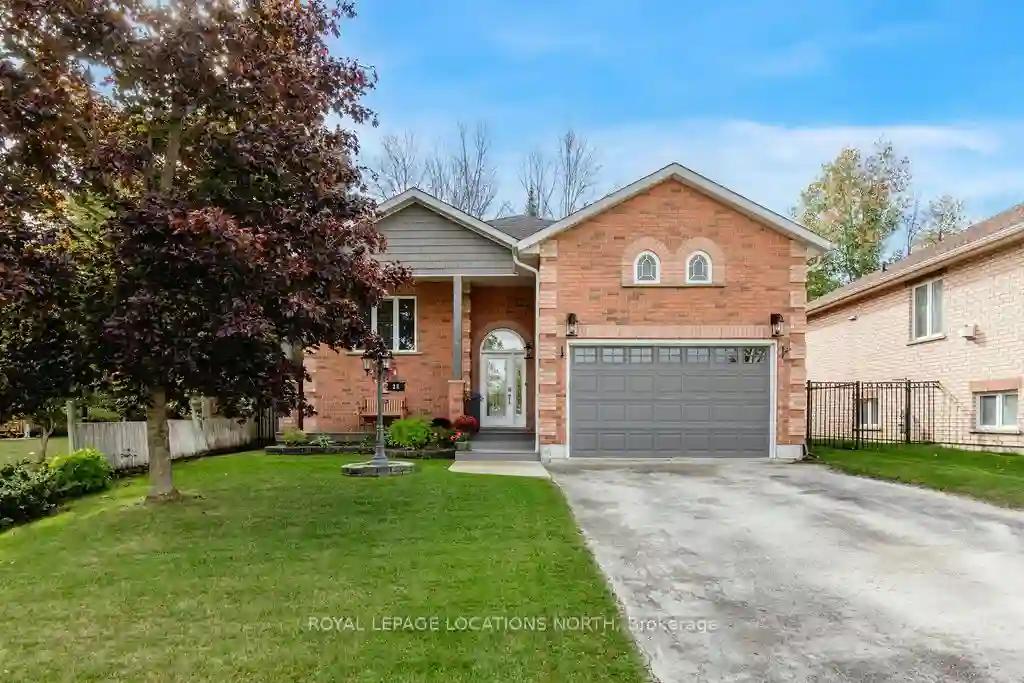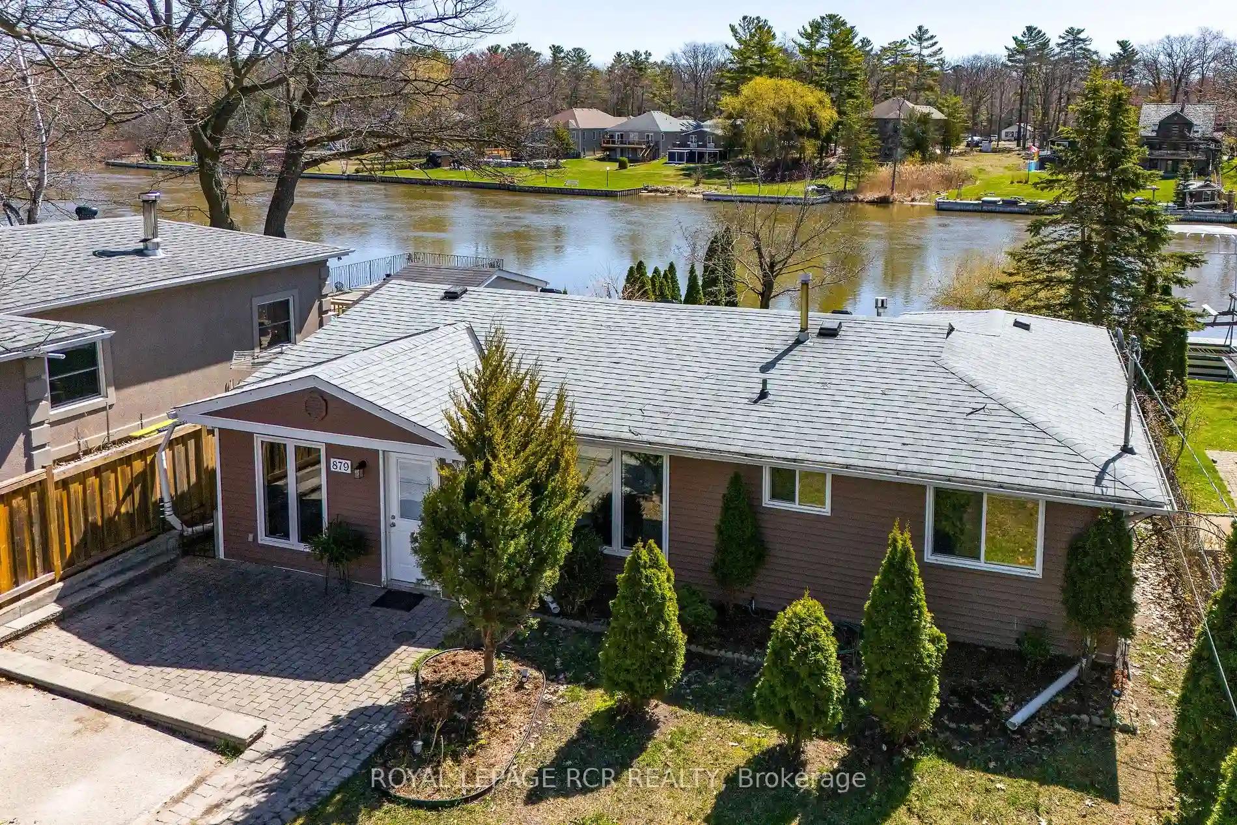Please Sign Up To View Property
32 Tona Tr
Wasaga Beach, Ontario, L9Z 0A5
MLS® Number : S8151636
2 + 2 Beds / 3 Baths / 5 Parking
Lot Front: 55.34 Feet / Lot Depth: 177.36 Feet
Description
If you have been looking for a Stunning West End Newer Build with in-law suite potential, then this home is for you. Stylish and Warm, this all brick home has been thoughtfully designed, and is high-end perfection from corner to corner. Gleaming floors drape the bright and spacious open floor plan. The Luxurious ultramodern kitchen is truly breathtaking. All white shaker cabinets span up to the ceiling paired perfectly with light grey quartz counters that wrap around the kitchen. Through the kitchen leads to a huge entertainers covered deck with a twirly slide. The lower level is bright and spacious with upgraded oversized windows and a walkout to a huge interlock patio and fire pit. Behind the play area, a full kitchen or bar has been roughed in with plumbing and electrical. The future in-law suite is a beautiful space to house family, or generate income with 2 bedrooms and a stunning bathroom with glass shower. Bike to Beach 6, walking trails, shops, schools and amenities all nearby.
Extras
Gas fireplace, Walk-out lower level, Oversized garage with inside entry and standing height loft storage, Built 2016, 3 stunning bathrooms, Landscaped lot from driveway to backyard.
Additional Details
Drive
Pvt Double
Building
Bedrooms
2 + 2
Bathrooms
3
Utilities
Water
Municipal
Sewer
Sewers
Features
Kitchen
1
Family Room
Y
Basement
Fin W/O
Fireplace
Y
External Features
External Finish
Brick
Property Features
Cooling And Heating
Cooling Type
Central Air
Heating Type
Forced Air
Bungalows Information
Days On Market
42 Days
Rooms
Metric
Imperial
| Room | Dimensions | Features |
|---|---|---|
| Living | 22.24 X 13.25 ft | |
| Dining | 18.83 X 13.09 ft | |
| Kitchen | 13.42 X 13.68 ft | Quartz Counter Stainless Steel Appl W/O To Deck |
| Prim Bdrm | 17.49 X 20.93 ft | |
| Bathroom | 7.58 X 8.43 ft | 3 Pc Ensuite |
| 2nd Br | 12.01 X 10.83 ft | |
| Bathroom | 12.01 X 5.51 ft | 4 Pc Bath |
| Laundry | 12.01 X 4.92 ft | |
| 3rd Br | 15.49 X 10.66 ft | |
| 4th Br | 12.01 X 16.01 ft | |
| Bathroom | 5.91 X 11.68 ft | 3 Pc Bath |
| Rec | 16.67 X 43.67 ft | Fireplace W/O To Patio |
