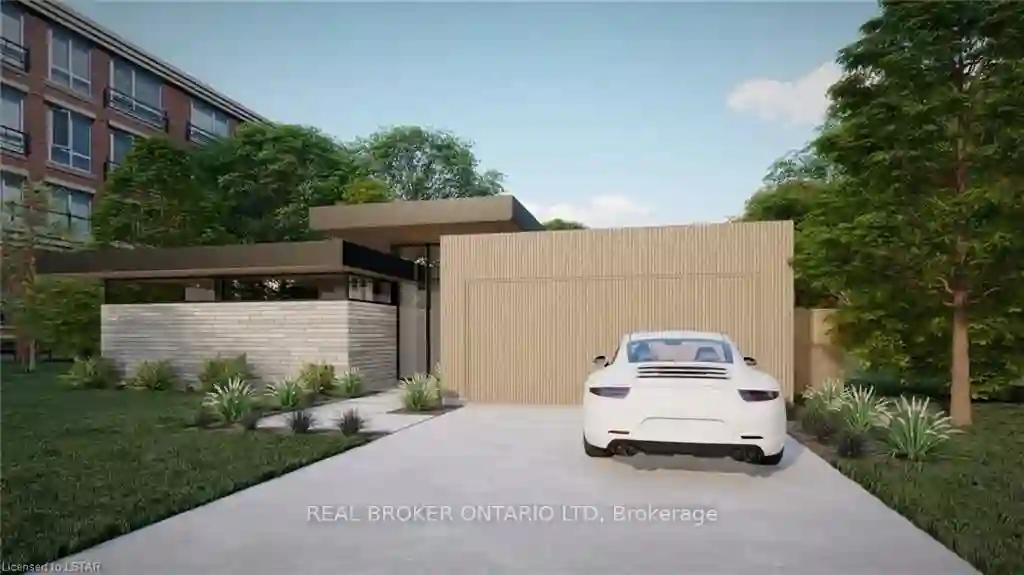Please Sign Up To View Property
3207 Vivian Line 37 Line
Stratford, Ontario, N5A 5E2
MLS® Number : X8119446
3 + 1 Beds / 3 Baths / 4 Parking
Lot Front: 60.04 Feet / Lot Depth: 114.63 Feet
Description
Step into the extraordinary world of "The Looking Glass House", a modern marvel designed by SMPL Design Studio and built by Tartan Custom Homes. This one-of-a-kind home seamlessly integrates sleek, contemporary design with the tranquility of nature, as it backs onto conservation. The home fills with natural light with floor-to-ceiling windows spanning the entire back of the house, earning its distinctive name. Three bedrooms on the main floor, each with custom, built-in wardrobes, and a large fourth bedroom in the basement. Three full bathrooms, complete with heated floors, and enjoy the warmth of gas fireplaces in both the main living area upstairs and basement rec room. The heart of the home, a custom black and walnut kitchen featuring a 15' island and solid surface countertops, is a dream and topped off with a walk-in pantry. Ready for occupancy in 45 days!
Extras
--
Property Type
Detached
Neighbourhood
--
Garage Spaces
4
Property Taxes
$ 0
Area
Perth
Additional Details
Drive
Pvt Double
Building
Bedrooms
3 + 1
Bathrooms
3
Utilities
Water
Municipal
Sewer
Sewers
Features
Kitchen
1
Family Room
Y
Basement
Full
Fireplace
Y
External Features
External Finish
Stone
Property Features
Cooling And Heating
Cooling Type
Central Air
Heating Type
Forced Air
Bungalows Information
Days On Market
114 Days
Rooms
Metric
Imperial
| Room | Dimensions | Features |
|---|---|---|
| Foyer | 10.33 X 8.43 ft | |
| Kitchen | 18.01 X 12.99 ft | |
| Living | 19.26 X 16.17 ft | |
| Dining | 8.99 X 8.01 ft | |
| Prim Bdrm | 12.83 X 12.66 ft | |
| Bathroom | 0.00 X 0.00 ft | |
| Br | 10.99 X 9.74 ft | |
| Br | 10.99 X 9.74 ft | |
| Bathroom | 0.00 X 0.00 ft | |
| Living | 26.67 X 21.75 ft | |
| Br | 18.34 X 12.50 ft | |
| Bathroom | 0.00 X 0.00 ft |
Ready to go See it?
Looking to Sell Your Bungalow?
Similar Properties
Currently there are no properties similar to this.
