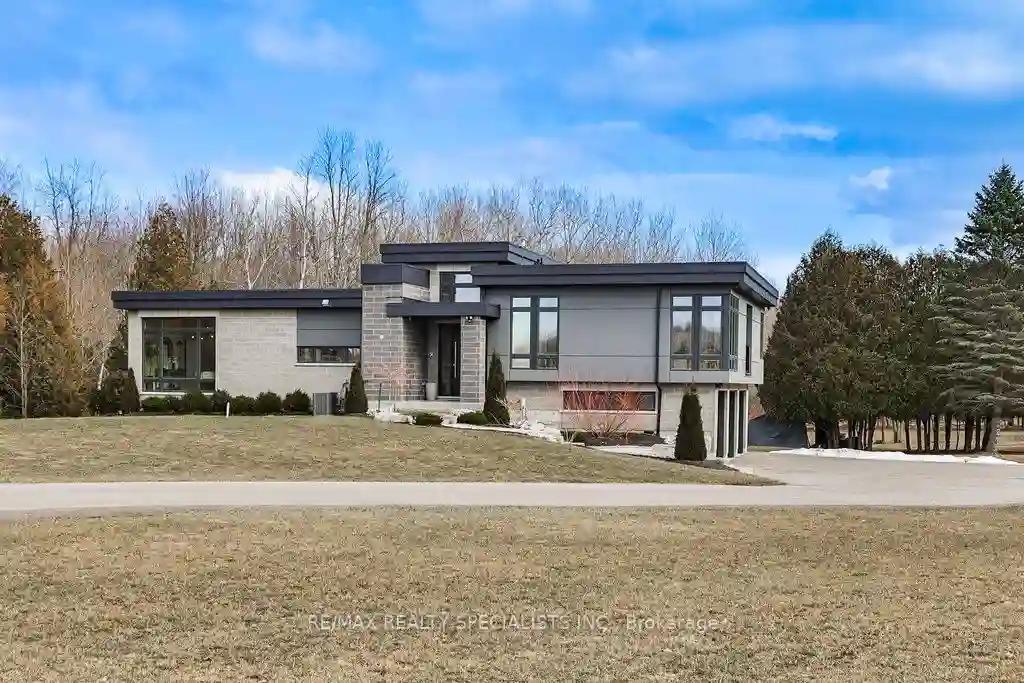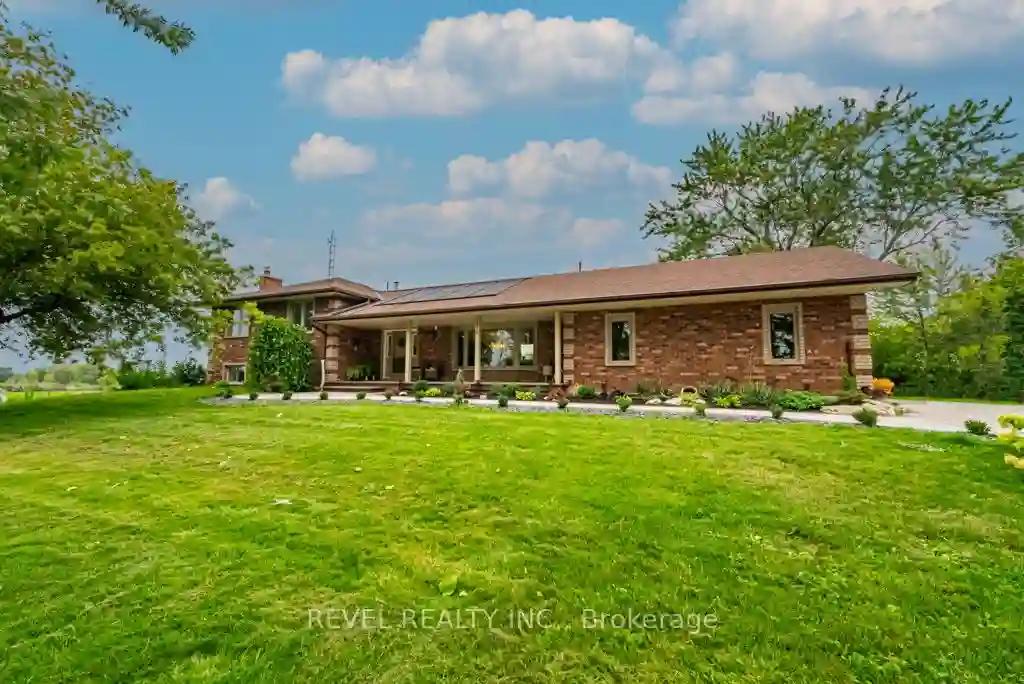Please Sign Up To View Property
3232 20 Side Rd
Milton, Ontario, L0P 1B0
MLS® Number : W8100142
2 + 2 Beds / 4 Baths / 13 Parking
Lot Front: 448.53 Feet / Lot Depth: 979.54 Feet
Description
Welcome to your custom modern built luxury retreat home on 10 serene acres, seamlessly blending sophistication with tranquility. Nestled near Turtle Creek Golf Club and Brookville Elementary School. Enjoy breathtaking views through floor-to-ceiling windows, w hardwood flrs & in-floor heating enhancing the luxurious ambiance. The kitchen is a culinary haven, feat high-end app, quartz countertops, & a large island. Adjacent, the din & fam rms provide a harmonious space, while a tucked-away formal living room offers cozy elegance. 2 opulent beds on the main level boast private ensuites and balconies. The primary bdrm is a spa-like retreat with a soaker tub and walk-in shower.The lower level extends luxury with a rec area & office, or an above-grade suite with two bed, a bath, and space for a kitchen and living room. Step outside to a pro landscaped lot with a potential pool and a 2nd service driveway.
Extras
--
Additional Details
Drive
Pvt Double
Building
Bedrooms
2 + 2
Bathrooms
4
Utilities
Water
Well
Sewer
Septic
Features
Kitchen
1
Family Room
Y
Basement
Fin W/O
Fireplace
N
External Features
External Finish
Stone
Property Features
Cooling And Heating
Cooling Type
Central Air
Heating Type
Forced Air
Bungalows Information
Days On Market
150 Days
Rooms
Metric
Imperial
| Room | Dimensions | Features |
|---|---|---|
| Kitchen | 16.93 X 11.19 ft | Hardwood Floor Quartz Counter B/I Appliances |
| Breakfast | 16.93 X 11.88 ft | Hardwood Floor W/O To Balcony Window Flr to Ceil |
| Dining | 15.45 X 14.24 ft | Window Flr to Ceil Built-In Speakers Hardwood Floor |
| Family | 15.45 X 14.24 ft | Window Flr to Ceil Hardwood Floor Pot Lights |
| Living | 10.53 X 10.73 ft | Window Flr to Ceil Pot Lights Hardwood Floor |
| Prim Bdrm | 19.82 X 15.26 ft | 5 Pc Ensuite W/W Closet Balcony |
| 2nd Br | 19.95 X 12.83 ft | 3 Pc Ensuite W/O To Balcony Hardwood Floor |
| 3rd Br | 16.31 X 11.38 ft | Large Window Hardwood Floor Pot Lights |
| 4th Br | 16.14 X 10.70 ft | Hardwood Floor Casement Windows Closet |
| Rec | 17.16 X 10.93 ft | Hardwood Floor Pot Lights W/O To Yard |
| Cold/Cant | 9.91 X 8.01 ft |

