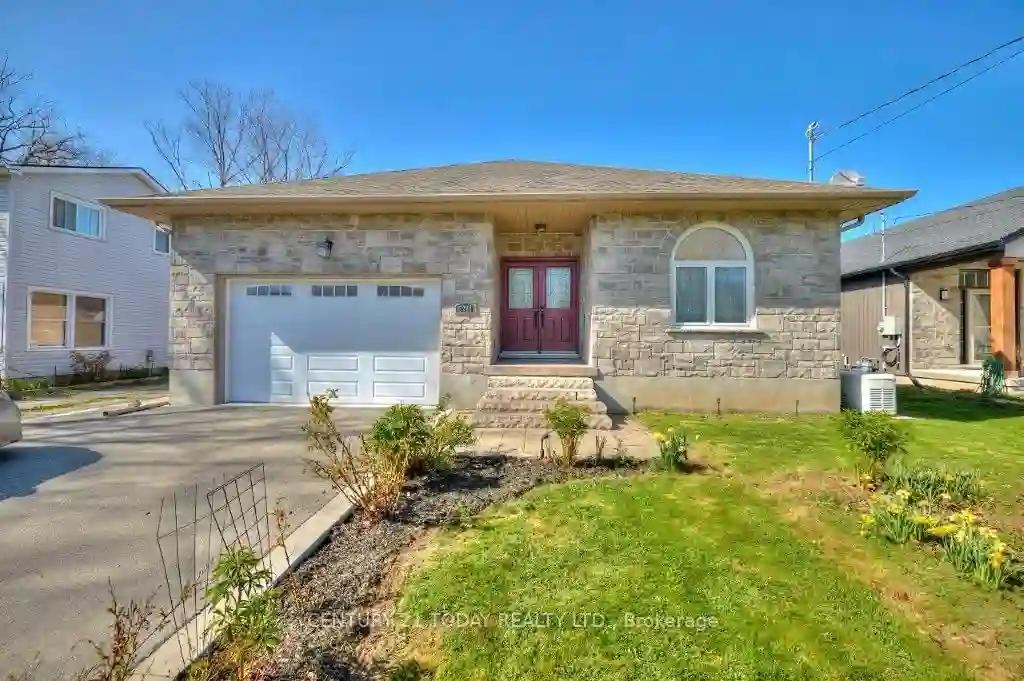Please Sign Up To View Property
3244 Grove Ave
Fort Erie, Ontario, L0S 1N0
MLS® Number : X8279110
3 Beds / 3 Baths / 5 Parking
Lot Front: 59 Feet / Lot Depth: 133 Feet
Description
In a sought-after Ridgeway location, you'll find this custom-built bungalow crafted from brick and stone, boasting 3 bedrooms and 2.5 baths. The impressive open-concept main floor combines the Kitchen, Living, and Dining areas, creating an ideal space for hosting guests. Enjoy cooking in the spacious kitchen featuring a central island, double sink, built-in appliances, backsplash, and quartz countertops. The bright living and dining spaces offer plenty of natural light, beautiful hardwood floors, and french doors opening to the covered rear stamp concrete patio. The basement floors are prepped for in-floor heating, and there's a separate entrance from outside, perfect for an in-law suite. The generously sized rear patio offers a cool shaded area for hot summer days or a sunny spot for relaxation. Situated close to all the amenities Ridgeway and Fort Erie has to offer. Notable interior features include pot lights/built-in speakers in the LR/DR, carpet free home w/ceramic and hrdwd flooring,2 separate rough-ins in the bsmnt for bathrooms, c/vac, Generac generator, and a H.E furnace with air exchanger.
Extras
**INTERBOARD LISTING: NIAGARA REAL ESTATE ASSOC**
Property Type
Detached
Neighbourhood
--
Garage Spaces
5
Property Taxes
$ 5,957.16
Area
Niagara
Additional Details
Drive
Pvt Double
Building
Bedrooms
3
Bathrooms
3
Utilities
Water
Municipal
Sewer
Sewers
Features
Kitchen
1 + 1
Family Room
N
Basement
Full
Fireplace
N
External Features
External Finish
Brick Front
Property Features
Cooling And Heating
Cooling Type
Central Air
Heating Type
Forced Air
Bungalows Information
Days On Market
26 Days
Rooms
Metric
Imperial
| Room | Dimensions | Features |
|---|---|---|
| Foyer | 14.99 X 6.99 ft | |
| Living | 21.00 X 23.00 ft | Combined W/Dining |
| Kitchen | 8.99 X 23.00 ft | |
| Prim Bdrm | 14.99 X 12.99 ft | |
| Bathroom | 0.00 X 0.00 ft | 5 Pc Ensuite |
| 2nd Br | 11.32 X 12.99 ft | |
| 3rd Br | 10.83 X 12.99 ft | |
| Bathroom | 0.00 X 0.00 ft | 2 Pc Bath |
| Laundry | 6.00 X 17.49 ft | |
| Dining | 29.99 X 11.52 ft | Combined W/Kitchen |




