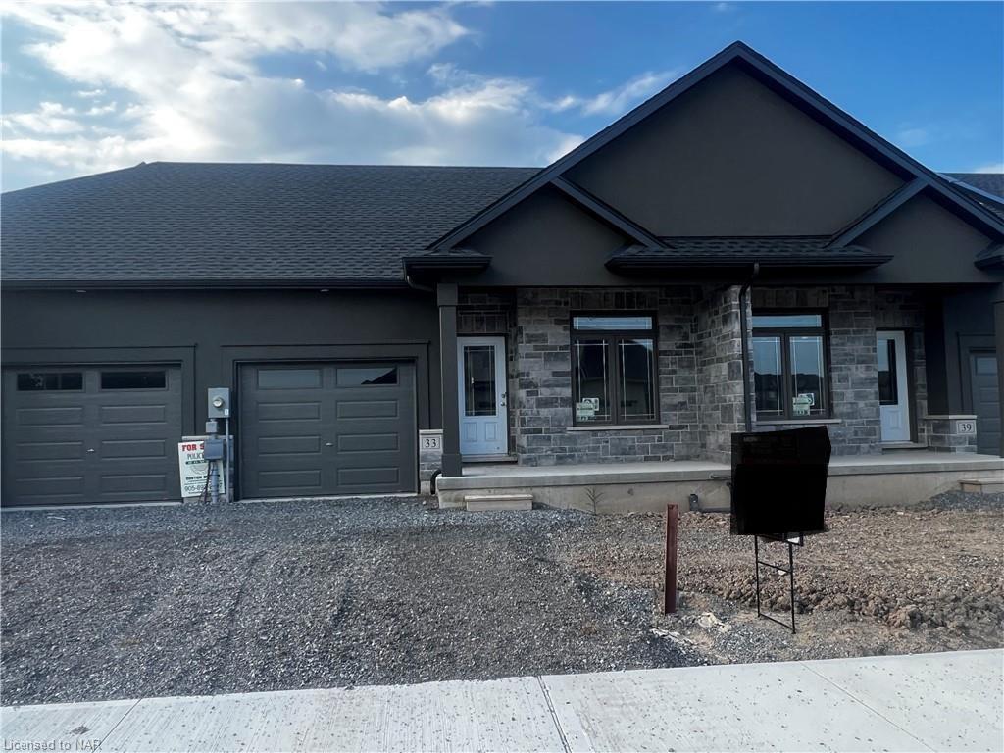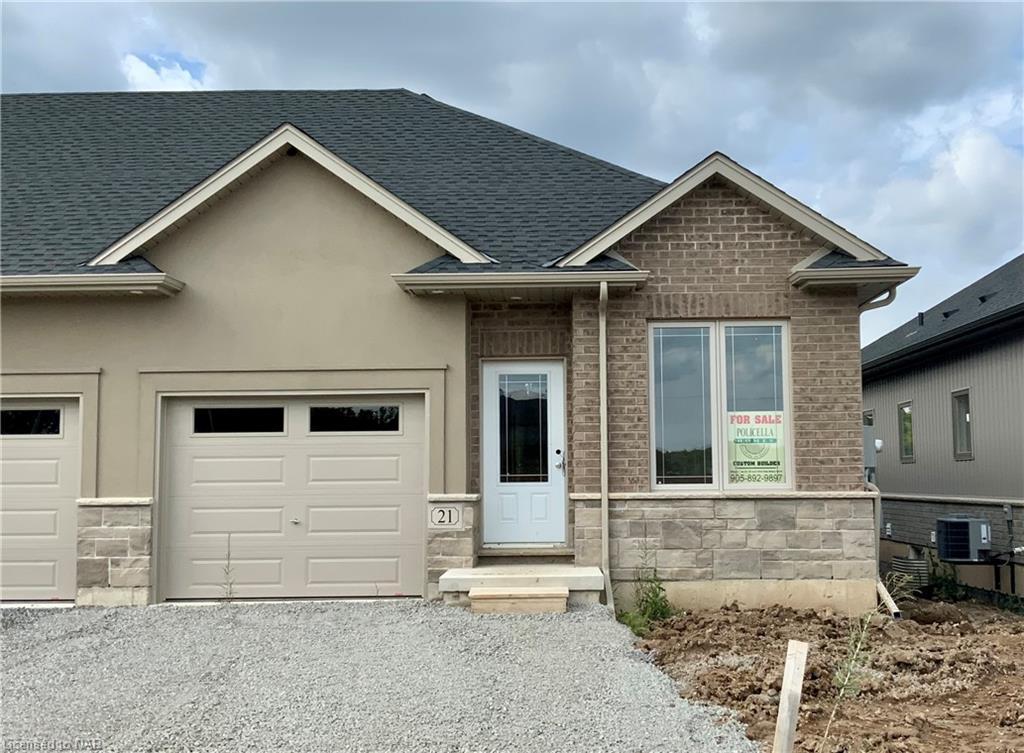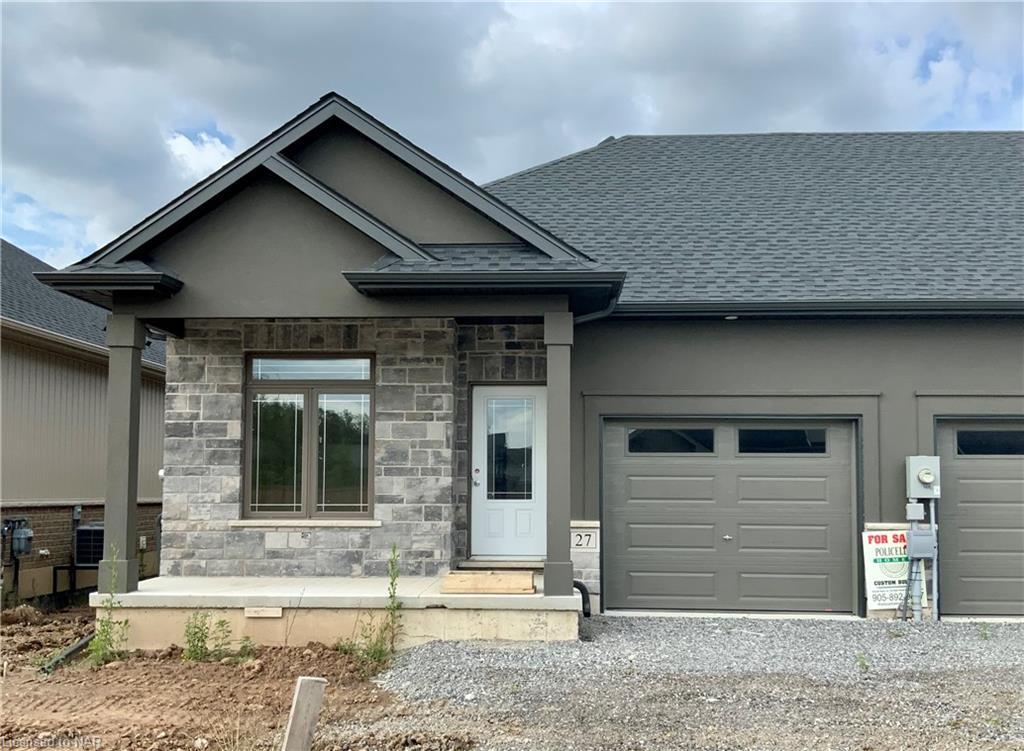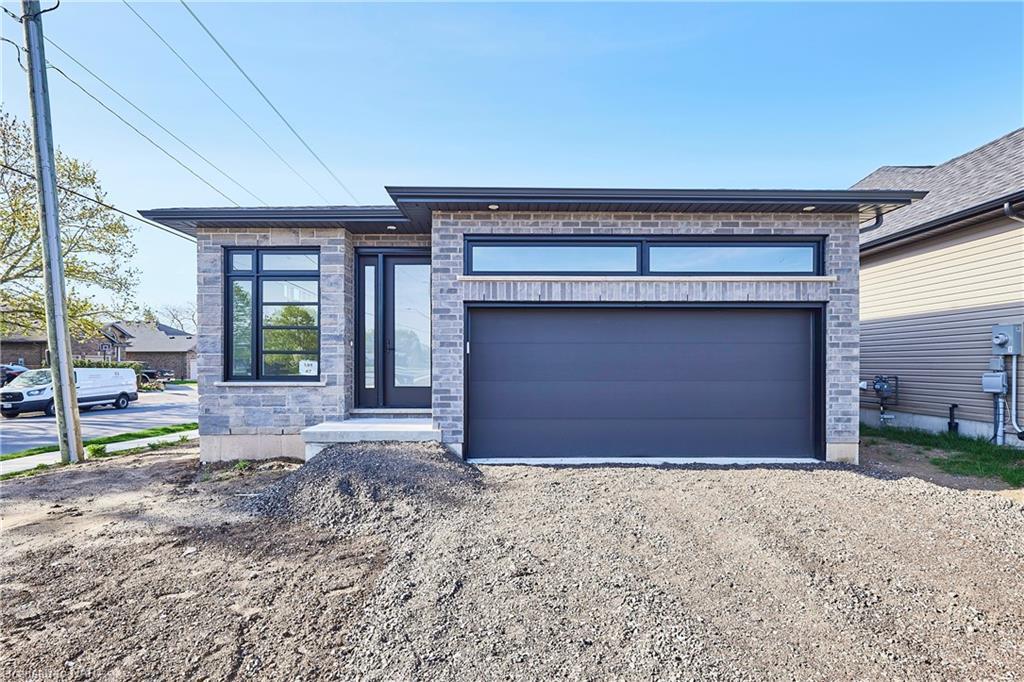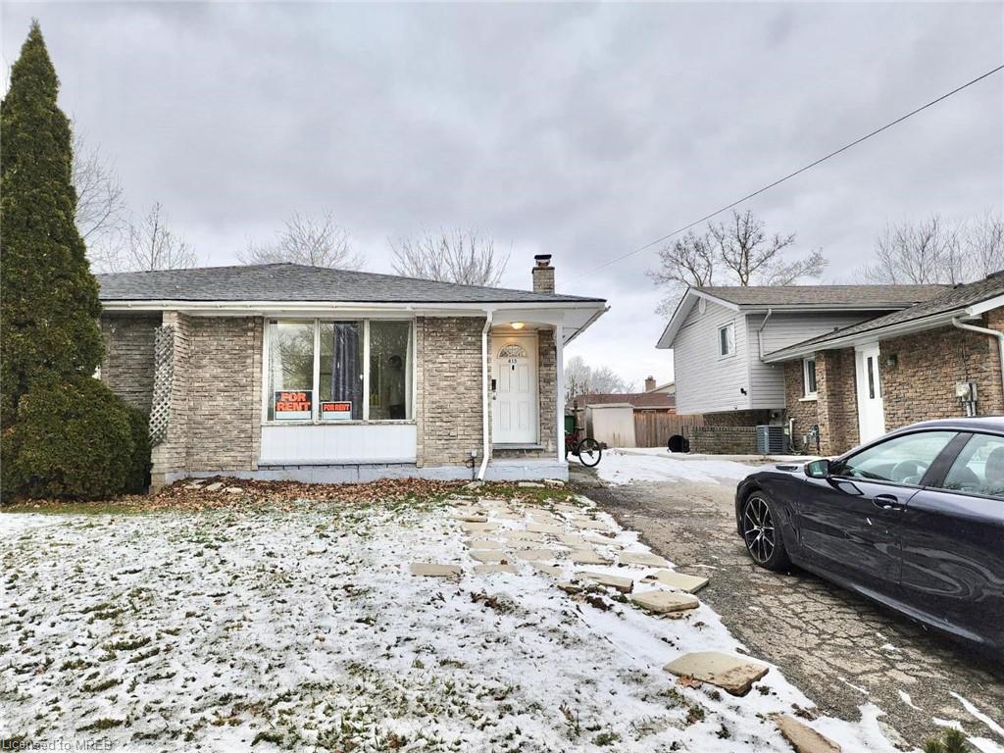Please Sign Up To View Property
33 Austin Drive
Welland, ON, L3B 5N8
MLS® Number : 40446750
3 Beds / 3 Baths / 1 Parking
Lot Front: 25.98 Feet / Lot Depth: -- Feet
Description
POLICELLA Homes welcomes you to their latest townhouse development in Welland. This open concept bungalow townhouse gives you plenty of space for all your needs. No condo fees, all units are freehold with nothing left to spare inside and outside. The interior features all you need with 2 bedrooms, laundry, 2 baths and an open kitchen/dining/living room with fireplace. The basement comes fully finished with 1 bedroom, rec room with a fireplace and bathroom. Enjoy living with minimal maintenance in these bungalow townhouses. The exterior is fully sodded and a double car paved driveway. Feel free to view this townhouse or look at models available. Several units are available as blank canvases for you to finished with your tastes. Living just got better in this neighborhood so call to book a private viewing today, NOTE - this home is at the the drywall stage, allowing the new owner to customize some of the finishing touches. Layout is similar to 44 and 32 Austin.
Extras
None
Property Type
Row/Townhouse
Neighbourhood
--
Garage Spaces
1
Property Taxes
$ 0
Area
Niagara
Additional Details
Drive
Private Drive Double Wide
Building
Bedrooms
3
Bathrooms
3
Utilities
Water
Municipal-Metered
Sewer
Sewer (Municipal)
Features
Kitchen
1
Family Room
--
Basement
Full, Partially Finished
Fireplace
True
External Features
External Finish
Vinyl Siding
Property Features
Cooling And Heating
Cooling Type
Central Air
Heating Type
Forced Air, Natural Gas
Bungalows Information
Days On Market
0 Days
Rooms
Metric
Imperial
| Room | Dimensions | Features |
|---|---|---|
| 0.00 X 0.00 ft | ||
| 0.00 X 0.00 ft | ||
| 0.00 X 0.00 ft | ||
| 0.00 X 0.00 ft | ||
| 0.00 X 0.00 ft | ||
| 0.00 X 0.00 ft | ||
| 0.00 X 0.00 ft | ||
| 0.00 X 0.00 ft | ||
| 0.00 X 0.00 ft | ||
| 0.00 X 0.00 ft | ||
| 0.00 X 0.00 ft | ||
| 0.00 X 0.00 ft |
Ready to go See it?
Looking to Sell Your Bungalow?
Similar Properties
$ 737,000
$ 743,000
$ 799,900
$ 629,900
