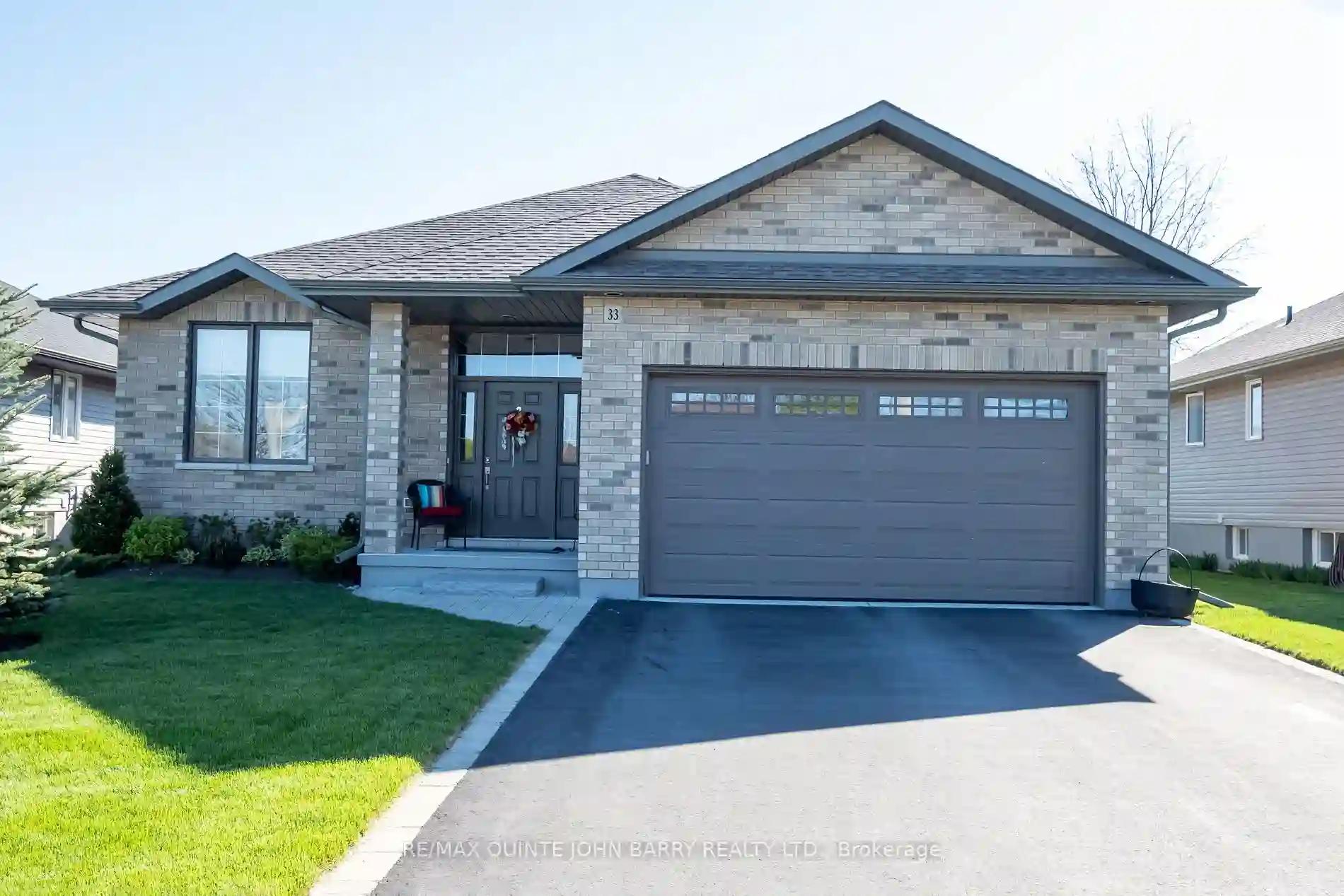Please Sign Up To View Property
33 Chelford Cres
Belleville, Ontario, K8N 4J8
MLS® Number : X8316814
2 + 2 Beds / 3 Baths / 4 Parking
Lot Front: 55 Feet / Lot Depth: 117 Feet
Description
Situated in a highly sought after neighborhood, this beautiful family home offers a perfect blend of comfort and modern design. Built in 2019, this home has an open concept layout offering an inviting atmosphere to relax and entertain family and friends. Enjoy the natural light as it gleams through the large patio door and windows. The kitchen is spacious and has ample cabinet and counter space for the Chef in the family, a separate dining area, and a great room with a gas fireplace. The primary bedroom offers a 3 pc ensuite bath and walk-in closet, a second bedroom and 4 pc bath for guests and a dedicated mudroom with laundry adding convenience. Make your way to the lower level, where you'll find two more bedrooms and a 3-pc bathroom, which offers flexibility for guests or a growing family. A partially covered rear deck is perfect for those hot summer days and cool nights. The fenced rear yard offers privacy while enjoying the outdoors. Stone patio is the ideal spot for dining or relaxing. Your own private oasis awaits you!
Extras
--
Property Type
Detached
Neighbourhood
--
Garage Spaces
4
Property Taxes
$ 5,851
Area
Hastings
Additional Details
Drive
Pvt Double
Building
Bedrooms
2 + 2
Bathrooms
3
Utilities
Water
Municipal
Sewer
Sewers
Features
Kitchen
1
Family Room
N
Basement
Finished
Fireplace
N
External Features
External Finish
Brick Front
Property Features
Cooling And Heating
Cooling Type
Central Air
Heating Type
Forced Air
Bungalows Information
Days On Market
13 Days
Rooms
Metric
Imperial
| Room | Dimensions | Features |
|---|---|---|
| Kitchen | 10.99 X 8.99 ft | Tile Floor |
| Dining | 11.65 X 10.30 ft | Laminate |
| Great Rm | 21.06 X 13.98 ft | Laminate |
| Prim Bdrm | 13.58 X 13.39 ft | W/I Closet 3 Pc Ensuite Broadloom |
| 2nd Br | 10.60 X 9.09 ft | Broadloom |
| Mudroom | 8.99 X 5.97 ft | Combined W/Laundry Tile Floor |
| Rec | 13.98 X 13.98 ft | Broadloom |
| 3rd Br | 10.79 X 9.09 ft | Broadloom |
| 4th Br | 10.07 X 9.68 ft | Broadloom |




