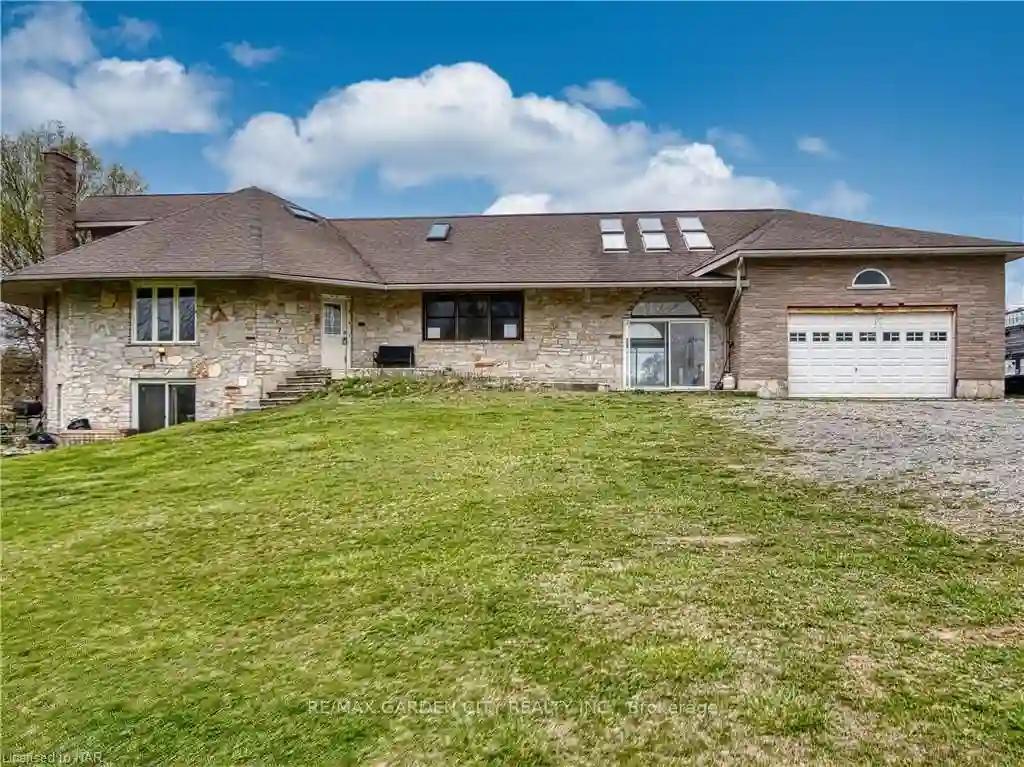Please Sign Up To View Property
33260 Pettit Rd
Wainfleet, Ontario, L0S 1V0
MLS® Number : X8262776
4 Beds / 4 Baths / 11 Parking
Lot Front: 1710.86 Feet / Lot Depth: 1322.1 Feet
Description
Escape to your own luxurious retreat nestled on over 62 acres of pristine farmland. Boasting a custom-built home that harmoniously blends modern elegance with the tranquility of nature, this property offers the perfect blend of luxury and rural living. Step inside to discover 4 bedrooms, 4 bathrooms, and a double garage. The heart of the home lies in the stunning great room, where soaring 14-foot+ cathedral ceilings adorned with skylights frame views of the surrounding landscape. The kitchen, is adorned with granite countertops, offering ample space to entertain with ease in the open-concept main floor. With two bedrooms and two bathrooms on the main floor, in addition a loft with its own bedroom and bath, this home offers flexibility and convenience for any lifestyle. A mudroom and main floor laundry add to the functionality of the space. The finished basement boasts a full in-law suite, complete with an open-concept living/kitchen area, charming fireplace, bedroom, bath, and cold room. Previously operating as a soy farm for the past two years, this property offers land ready for cultivation, making it an ideal opportunity for those looking to start their own hobby farm. Or simply enjoy the peace and quiet of your own sanctuary. Whether you're seeking a serene escape or an opportunity to expand your agricultural pursuits, your dream awaits.
Extras
--
Property Type
Detached
Neighbourhood
--
Garage Spaces
11
Property Taxes
$ 5,800
Area
Niagara
Additional Details
Drive
Pvt Double
Building
Bedrooms
4
Bathrooms
4
Utilities
Water
Other
Sewer
Septic
Features
Kitchen
2
Family Room
N
Basement
Finished
Fireplace
Y
External Features
External Finish
Stone
Property Features
Cooling And Heating
Cooling Type
Central Air
Heating Type
Forced Air
Bungalows Information
Days On Market
13 Days
Rooms
Metric
Imperial
| Room | Dimensions | Features |
|---|---|---|
| Br | 17.16 X 13.48 ft | |
| Br | 12.76 X 11.32 ft | |
| Kitchen | 0.00 X 0.00 ft | |
| Br | 22.57 X 13.48 ft | |
| Mudroom | 0.00 X 0.00 ft | |
| Br | 13.68 X 11.15 ft | |
| Kitchen | 39.01 X 22.01 ft | |
| Cold/Cant | 0.00 X 0.00 ft |
Ready to go See it?
Looking to Sell Your Bungalow?
Similar Properties
Currently there are no properties similar to this.
