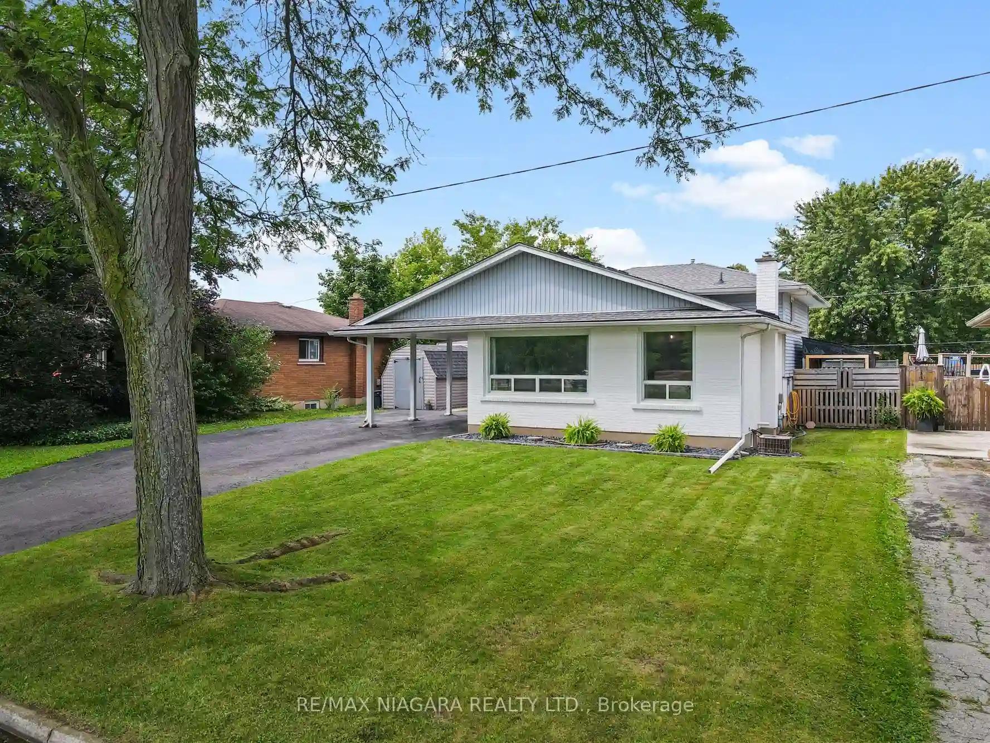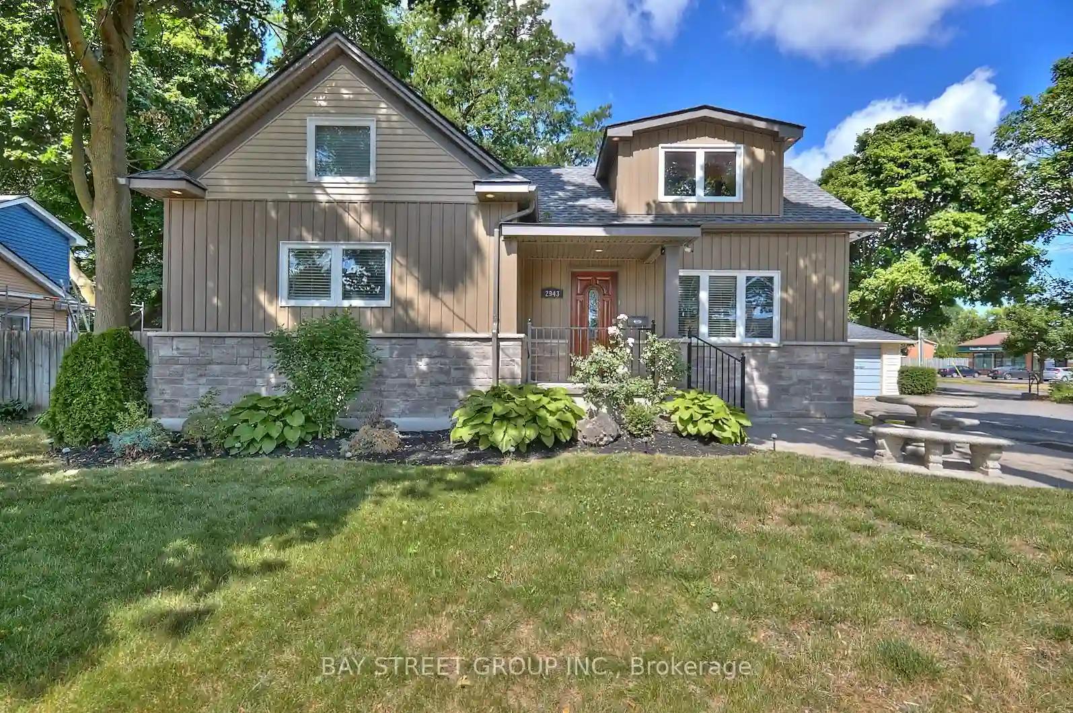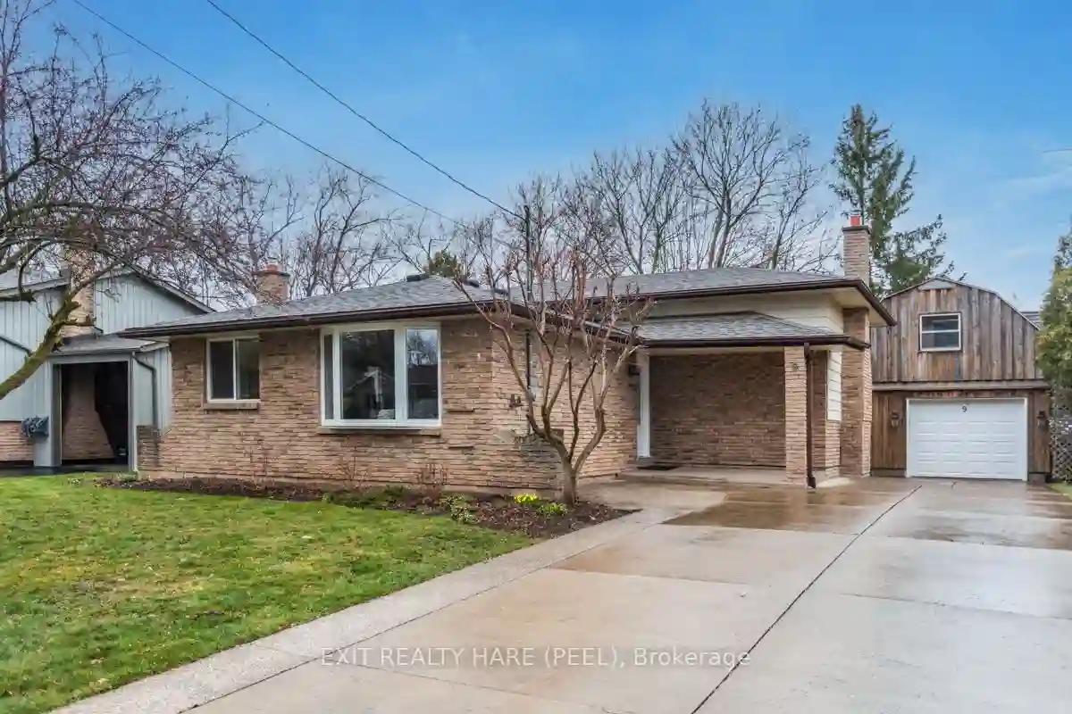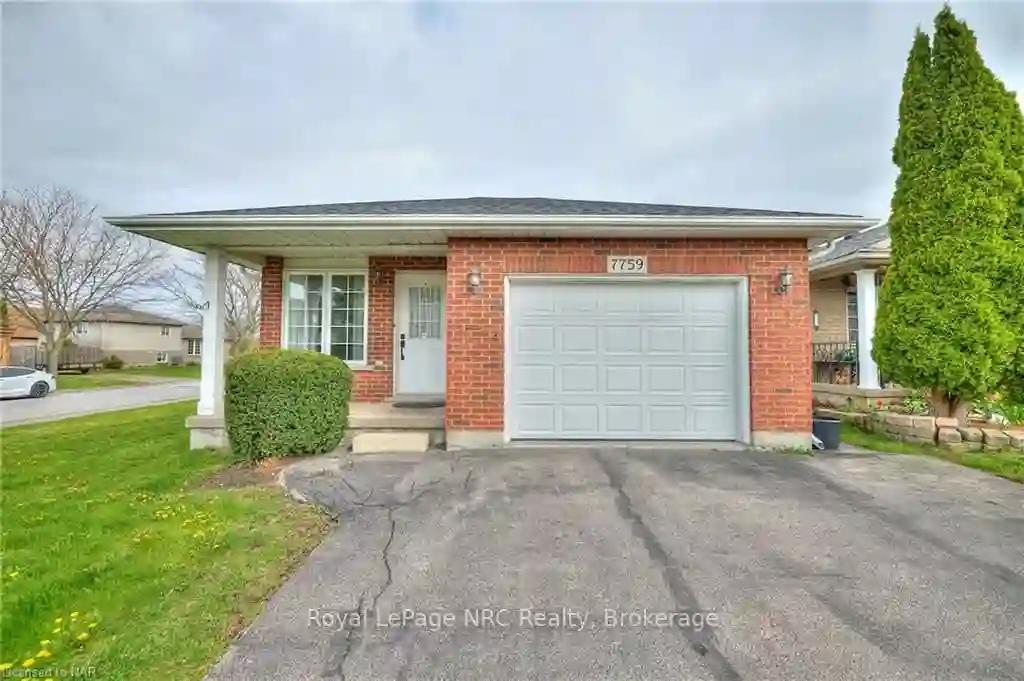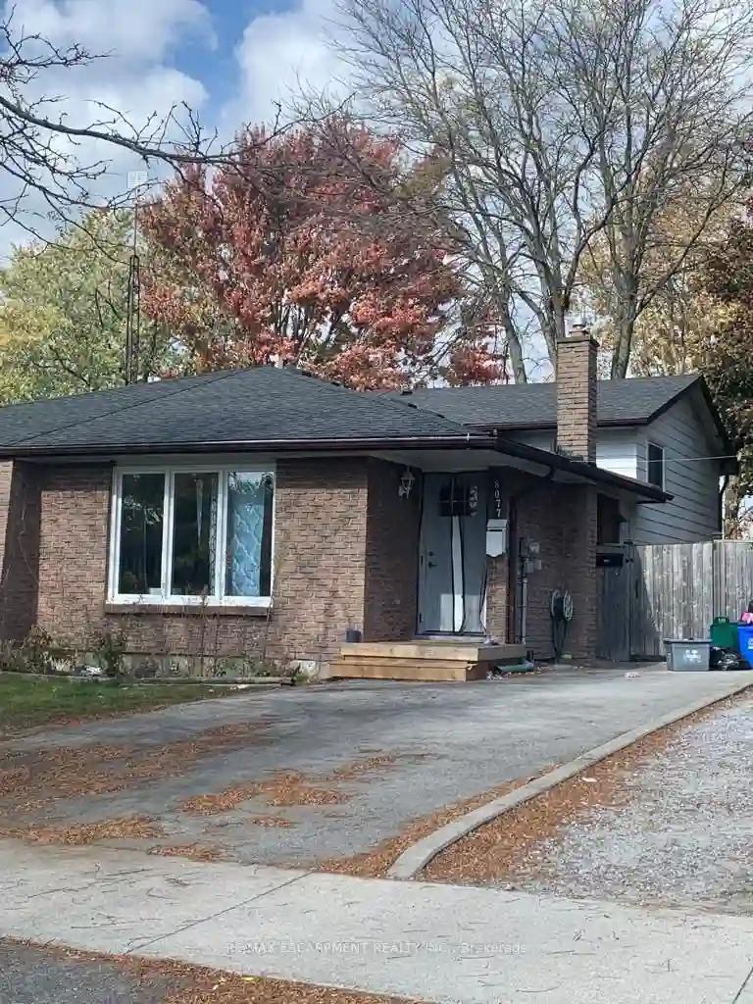Please Sign Up To View Property
3327 Cattell Dr
Niagara Falls, Ontario, L2G 6N3
MLS® Number : X8261646
3 + 1 Beds / 2 Baths / 5 Parking
Lot Front: 60 Feet / Lot Depth: 110 Feet
Description
Pool Season Will Soon Be Here....will You And Your Family Be Ready?? Check Out This Well Cared For Fresh And Inviting 4 Bedroom, 2 Bath Backsplit. 2,000 Sq Ft Of Finished Living Space. Bright Open Concept Kitchen, Dining And Living Room. Lower Level Has A Huge Recreation Room With Kitchen/bar Area And Gas Fireplace. Separate Entrance For Potential In-law Set-up. Inground Pool (Liner 2016). Pool House And Large Backyard Shed Provide Lots Of Storage. Updates Include Furnace, Roof, Electrical (Kraun Electrical) Upper Bedroom And Basement Windows 2015. Lower Bath 2019. Vinyl Plank Flooring Throughout 2020. Kitchen/ Bar In Recreation Room 2021. Kitchen Features Porcelain Tile And New Appliances. Main Bath With Luxurious Marble And Jacuzzi Tub 2022. Pot Lighting In Living Room And Lower Bedroom, Lighting Fixtures Throughout, Freshly Painted Inside And Out 2023. This Lovely Home Is Located In The Quiet, Sought After, Family Friendly Neighbourhood Of Chippawa. Walk To School, Parks, Trails, Marina, Chippawa Creek, Scenic Niagara Parkway. Minutes To World Famous Niagara Falls And The Rainbow International Bridge.
Extras
--
Property Type
Detached
Neighbourhood
--
Garage Spaces
5
Property Taxes
$ 3,627
Area
Niagara
Additional Details
Drive
Private
Building
Bedrooms
3 + 1
Bathrooms
2
Utilities
Water
Municipal
Sewer
Sewers
Features
Kitchen
1
Family Room
N
Basement
Finished
Fireplace
Y
External Features
External Finish
Brick
Property Features
Cooling And Heating
Cooling Type
Central Air
Heating Type
Forced Air
Bungalows Information
Days On Market
13 Days
Rooms
Metric
Imperial
| Room | Dimensions | Features |
|---|---|---|
| Kitchen | 10.99 X 8.99 ft | |
| Dining | 9.51 X 8.99 ft | |
| Living | 16.99 X 11.25 ft | |
| Br | 10.99 X 9.84 ft | |
| Br | 10.01 X 9.32 ft | |
| Br | 13.32 X 9.84 ft | |
| Rec | 26.51 X 14.01 ft | |
| Br | 15.49 X 10.99 ft | |
| Laundry | 20.01 X 9.51 ft |
