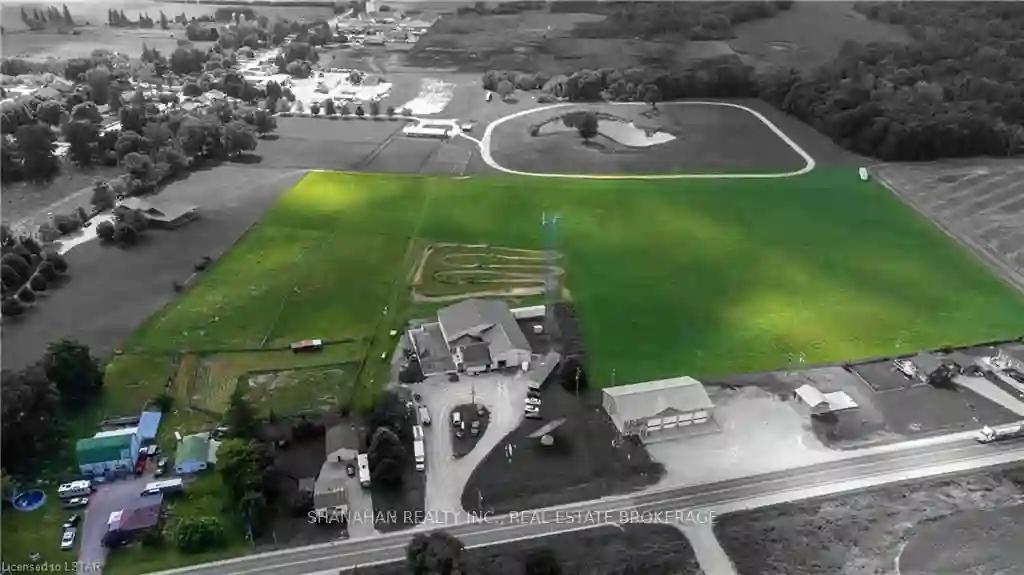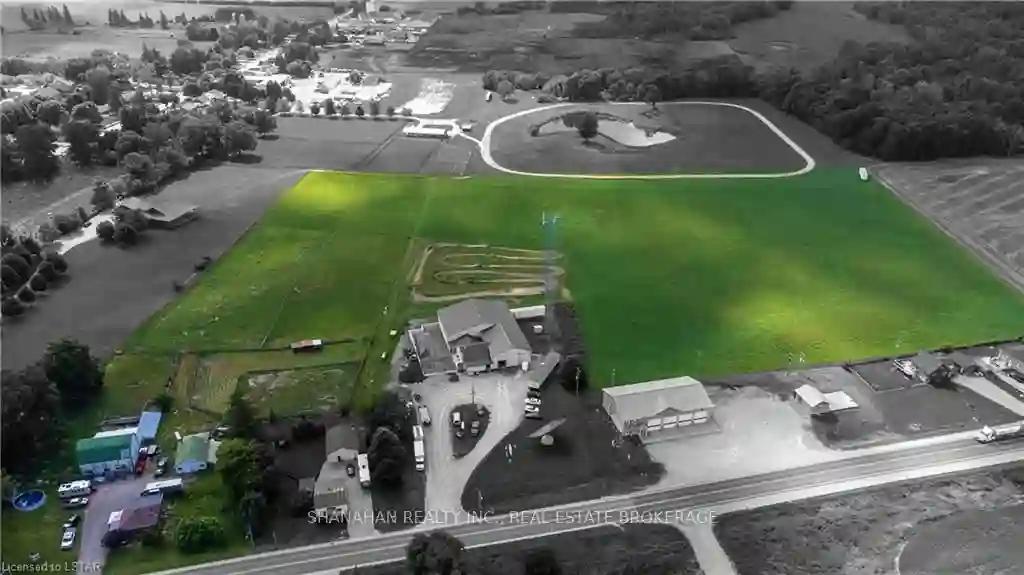Please Sign Up To View Property
333251 Plank Line
South-West Oxford, Ontario, N0J 1N0
MLS® Number : X8138766
2 + 1 Beds / 2 Baths / 5 Parking
Lot Front: 228 Feet / Lot Depth: 619.73 Feet
Description
Located just 10 min south of the 401 exit #219, Ingersoll Interchange in Mount Elgin on Hwy#19(busiest 2-lane highway in Southwestern Ontario). Centrally located in Southern Ontario for easy access to manufacturing & shipping. 5min to Tillsonburg airport. Close to amenities in both Ingersoll, Tillsonburg and Norwich. This 18-acre parcel is slated for future development & rezoning to Industrial Commercial Development by the Municipality. Offering highway access with 228 feet of frontage directly on highway#19, triple phase hydro, fibre-op unlimited internet, municipal water, and municipal sewer system available, making it a great location for a factory, commercial plaza, or strip mall. Come discover the advantages Mount Elgin has to offer!
Extras
--
Additional Details
Drive
Pvt Double
Building
Bedrooms
2 + 1
Bathrooms
2
Utilities
Water
Municipal
Sewer
Septic
Features
Kitchen
1
Family Room
Y
Basement
Finished
Fireplace
Y
External Features
External Finish
Board/Batten
Property Features
Cooling And Heating
Cooling Type
Central Air
Heating Type
Forced Air
Bungalows Information
Days On Market
163 Days
Rooms
Metric
Imperial
| Room | Dimensions | Features |
|---|---|---|
| Kitchen | 23.16 X 9.58 ft | |
| Living | 23.16 X 10.99 ft | |
| Br | 11.52 X 9.09 ft | |
| 2nd Br | 11.52 X 8.07 ft | |
| Bathroom | 5.35 X 5.68 ft | 2 Pc Bath |
| Bathroom | 10.99 X 6.76 ft | 3 Pc Bath Combined W/Laundry |
| Family | 20.01 X 15.58 ft | |
| 3rd Br | 10.66 X 11.32 ft | |
| Utility | 10.07 X 5.74 ft | |
| Other | 6.17 X 7.09 ft |

