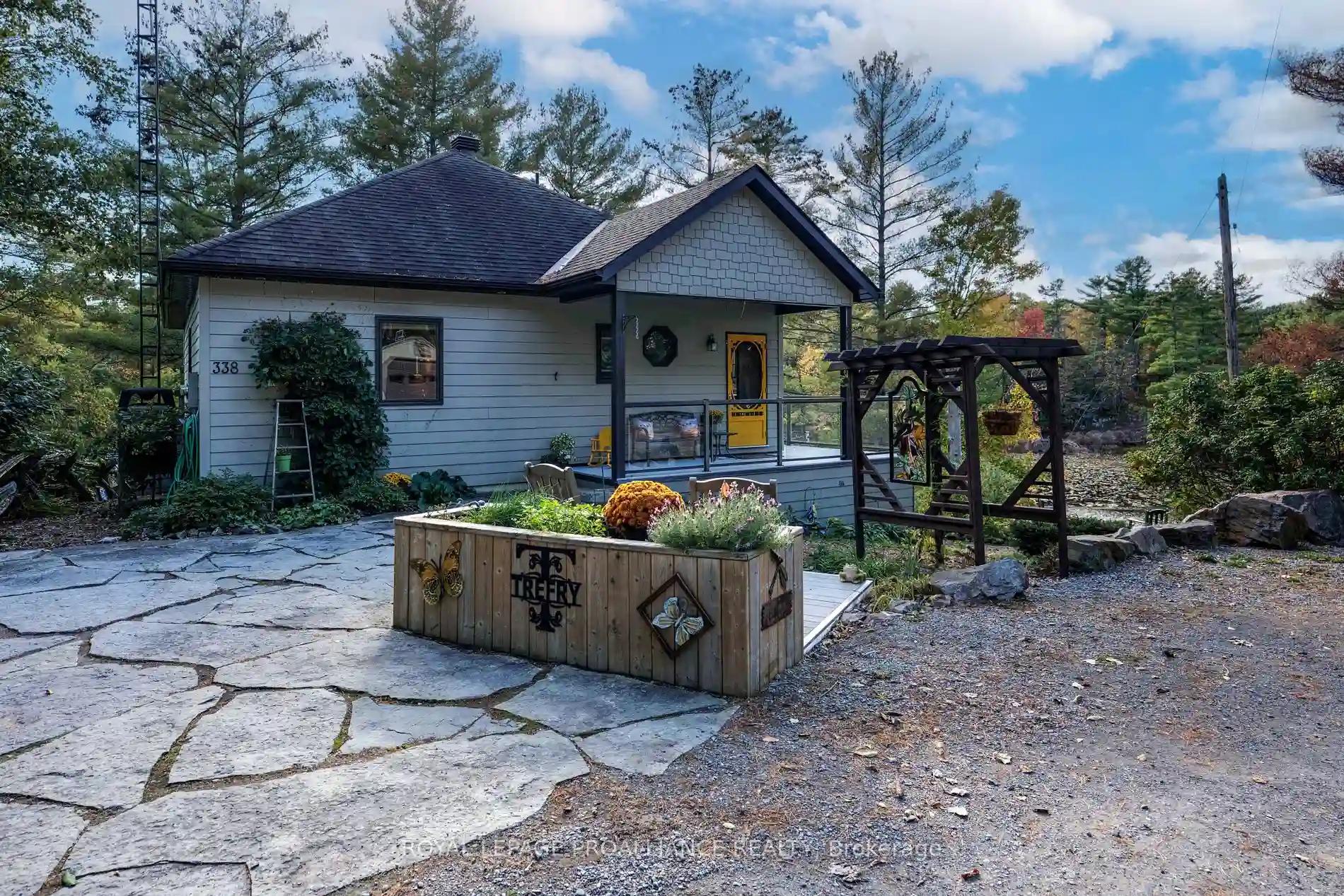Please Sign Up To View Property
338 Moulton Farm Lane
Rideau Lakes, Ontario, K0G 1X0
MLS® Number : X8118030
2 Beds / 2 Baths / 9 Parking
Lot Front: 330 Feet / Lot Depth: -- Feet
Description
Nestled in the trees with a beautiful private setting sits this custom- built home on Loon Lake. Beautiful landscaping, quality finishing & charming touches everywhere that create a peaceful and serene setting. The floorplan of the home has a relaxing vibe with an inviting foyer, open & spacious living room, dining area and kitchen. The kitchen is a chefs dream with maple doors, stone countertops & a scenic view of the lake. The main level also features the primary bedroom & large 3pc. Bathroom. The finished lower level includes a rec. room with propane fireplace & direct access outside to a tiled patio complete with a propane fire pit. There is also a large second bedroom, a 4pc. Bathroom & a utility room. The house is serviced by a septic system, drilled well with UV light, heat pump with electric forced air backup, HRV, AC. & 200-amp service. There is a buffer lot next door included in the sale of this home & two prefabricated garages with one having a fabric shelter attached.
Extras
--
Property Type
Detached
Neighbourhood
--
Garage Spaces
9
Property Taxes
$ 4,696.95
Area
Leeds & Grenvi
Additional Details
Drive
Pvt Double
Building
Bedrooms
2
Bathrooms
2
Utilities
Water
Well
Sewer
Septic
Features
Kitchen
1
Family Room
N
Basement
Finished
Fireplace
N
External Features
External Finish
Other
Property Features
Cooling And Heating
Cooling Type
Central Air
Heating Type
Heat Pump
Bungalows Information
Days On Market
61 Days
Rooms
Metric
Imperial
| Room | Dimensions | Features |
|---|---|---|
| Foyer | 8.86 X 5.91 ft | Tile Floor |
| Living | 19.69 X 16.40 ft | Hardwood Floor W/O To Deck |
| Bathroom | 11.81 X 6.89 ft | Tile Floor 3 Pc Bath |
| Prim Bdrm | 14.76 X 12.80 ft | Hardwood Floor |
| Dining | 12.80 X 6.56 ft | Hardwood Floor |
| Kitchen | 12.80 X 8.86 ft | Tile Floor |
| Sunroom | 15.75 X 9.84 ft | Tile Floor |
| Rec | 19.36 X 16.40 ft | Vinyl Floor W/O To Terrace |
| Bathroom | 10.83 X 6.23 ft | Cork Floor 4 Pc Bath |
| 2nd Br | 13.78 X 11.81 ft | Vinyl Floor |
| Laundry | 13.45 X 11.48 ft | Concrete Floor |
Ready to go See it?
Looking to Sell Your Bungalow?
Similar Properties
Currently there are no properties similar to this.
