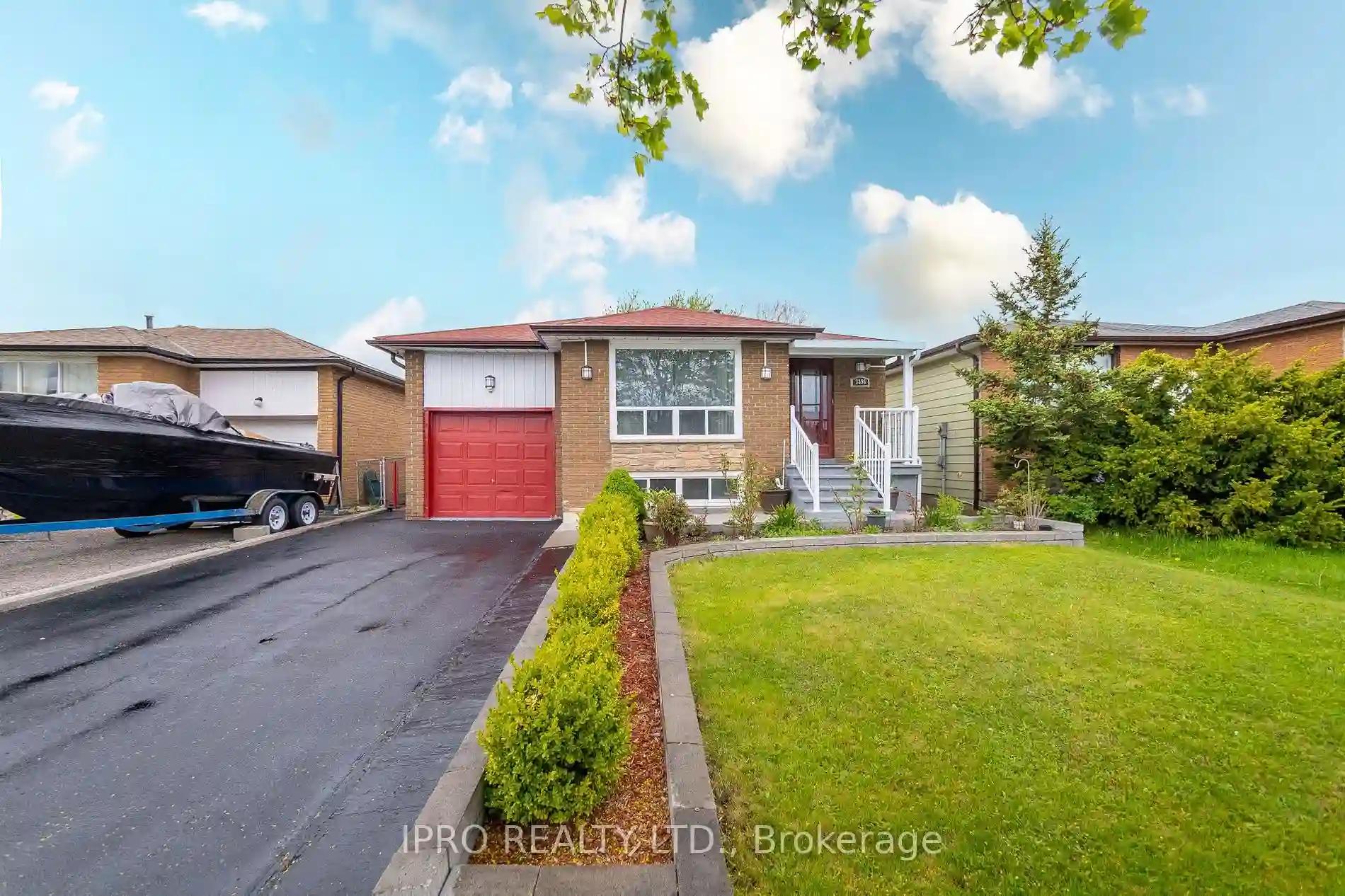Please Sign Up To View Property
$ 999,999
3396 Monica Dr
Mississauga, Ontario, L4T 3E7
MLS® Number : W8318124
3 + 3 Beds / 2 Baths / 3 Parking
Lot Front: 40.37 Feet / Lot Depth: 126 Feet
Description
Renovated well maintained detached house with 3 bedrooms plus 3 bedroom basement apartment. It comes with recently renovated modern kitchen with open concept, large size living room, large bedrooms, single garage, professionally finished basement with separate entrance and Jacuzzi tub. Close to all amenities, highways, school, Gurdwara, Church and Westwood mall. Furnace and hot water tank is owned (monthly saving). Come view the house and see for yourself!
Extras
--
Additional Details
Drive
Private
Building
Bedrooms
3 + 3
Bathrooms
2
Utilities
Water
Municipal
Sewer
Sewers
Features
Kitchen
2
Family Room
N
Basement
Apartment
Fireplace
Y
External Features
External Finish
Brick
Property Features
Cooling And Heating
Cooling Type
Central Air
Heating Type
Forced Air
Bungalows Information
Days On Market
12 Days
Rooms
Metric
Imperial
| Room | Dimensions | Features |
|---|---|---|
| Living | 23.10 X 12.14 ft | Combined W/Dining Laminate |
| Dining | 23.10 X 12.14 ft | Combined W/Dining Laminate |
| Kitchen | 16.86 X 10.17 ft | Quartz Counter Backsplash Renovated |
| Breakfast | 7.55 X 5.91 ft | Ceramic Floor Renovated |
| Prim Bdrm | 11.81 X 11.15 ft | Laminate |
| 2nd Br | 11.48 X 9.19 ft | Laminate |
| 3rd Br | 10.07 X 10.50 ft | Laminate |
| Living | 20.34 X 16.08 ft | Combined W/Dining |
| Dining | 20.34 X 16.08 ft | Combined W/Living |
| 4th Br | 10.17 X 8.86 ft | Laminate |
| 5th Br | 10.17 X 9.19 ft | Laminate |
| Br | 9.97 X 10.99 ft | Laminate |
Ready to go See it?
Looking to Sell Your Bungalow?
Get Free Evaluation




