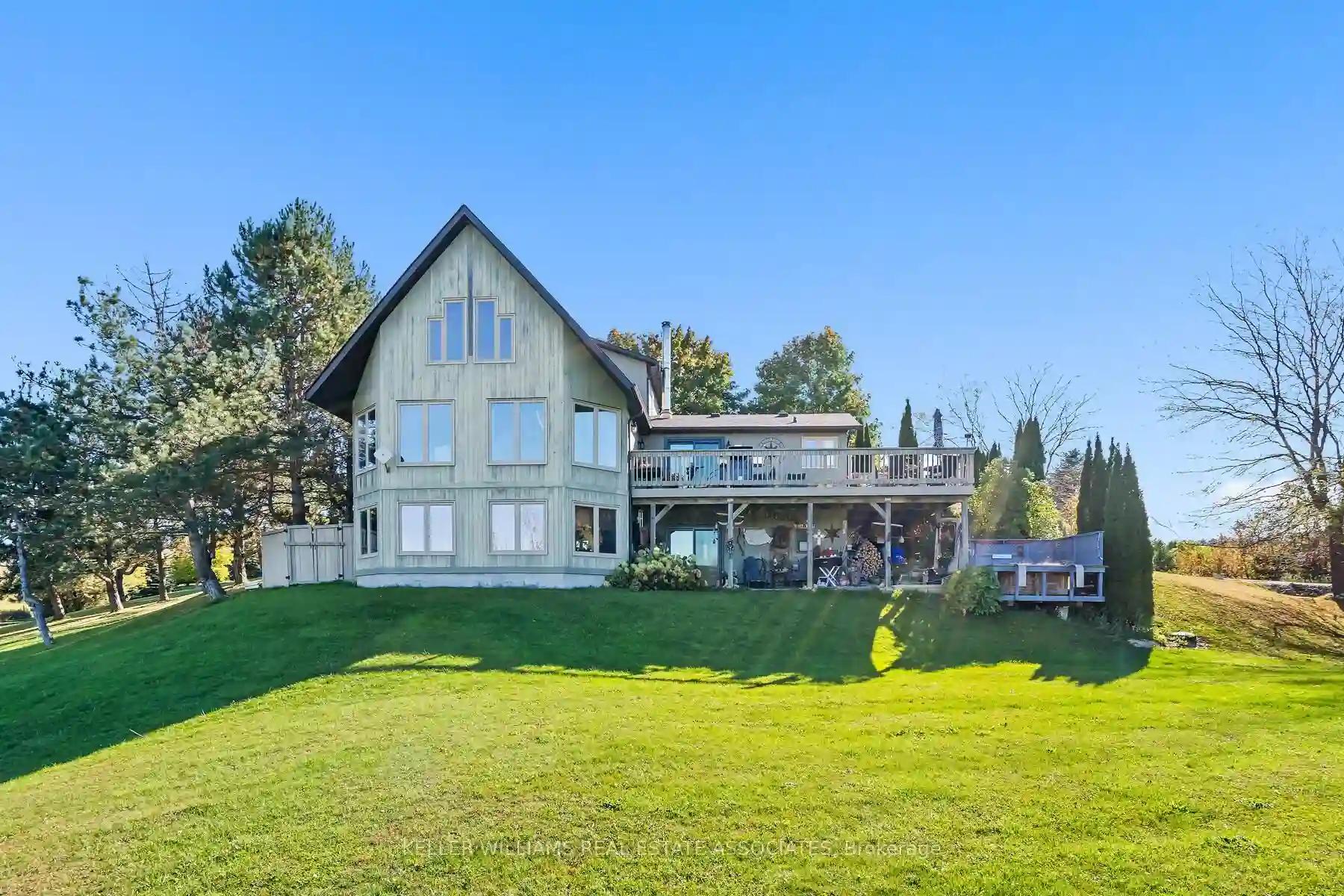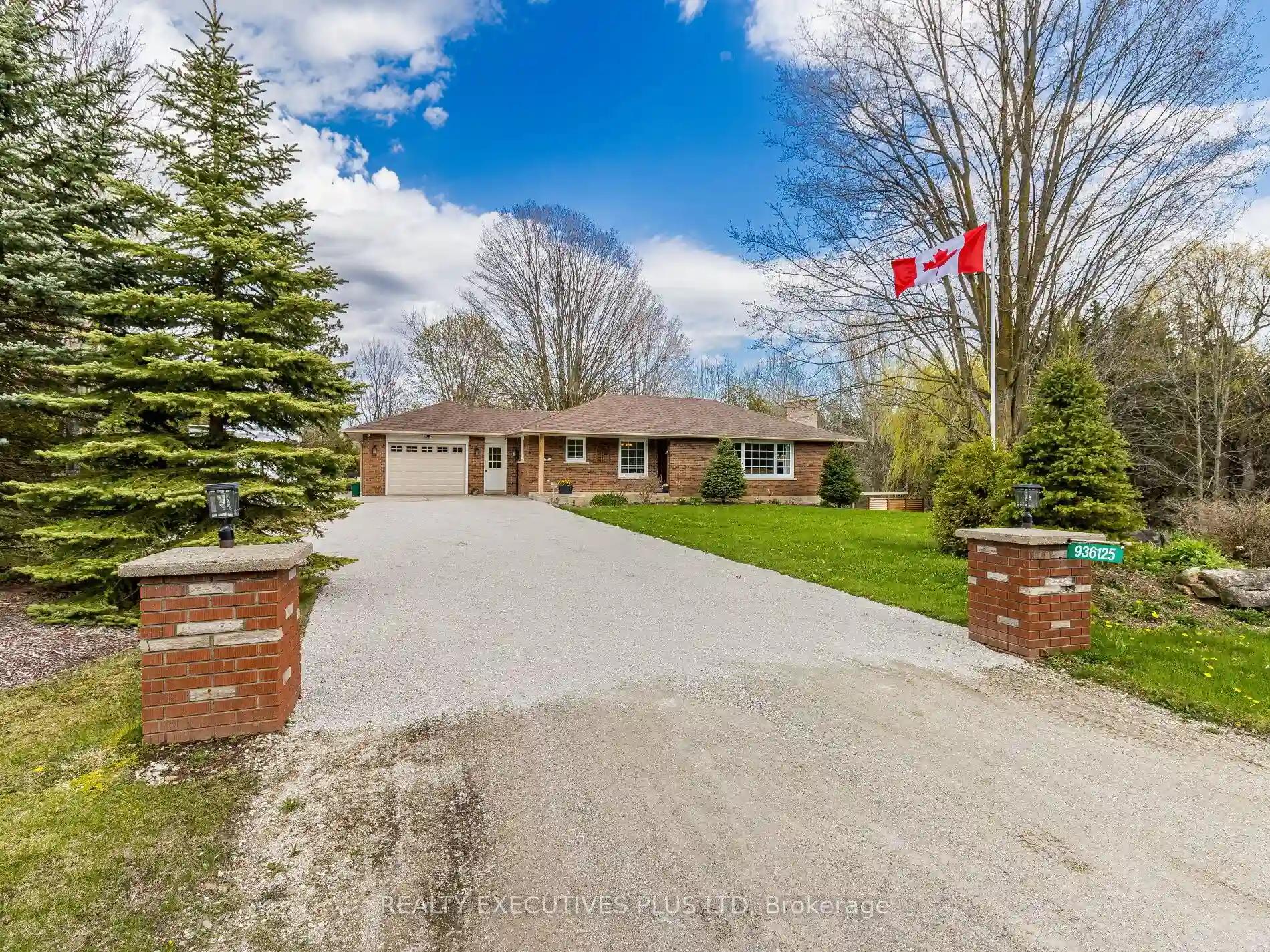Please Sign Up To View Property
34 Mountainview Rd
Mulmur, Ontario, L0N 1M0
MLS® Number : X8220100
3 + 1 Beds / 3 Baths / 9 Parking
Lot Front: 222.46 Feet / Lot Depth: 508.98 Feet
Description
This chalet-style home, set on 3+ acres of land, 3+1 bedrooms, 3 bathrooms & has been thoughtfully updated throughout. The kitchen features quartz countertops, stainless steel appliances, shiplap vaulted ceiling, faux beam & LED pot lights. The living room has stunning 22ft ceilings, with exposed beam accents, a wall of panoramic windows & Napoleon propane fireplace. The most captivating aspects of this property is its panoramic view, a daily treat that encompasses everything from lush greenery in the summer to snow-covered forest in the winter. There is a large deck, hot tub and fire pit beside the spring fed Koi pond. For outdoor enthusiasts, the Mansfield Ski Club sits adjacent to the home, offering year-round outdoor fun and activities. This property is more than a home; it's a peaceful retreat & an outdoor adventurer's haven. Many additional updates have been made in recent years, be sure to check out the Features & Upgrades highlighted in the photos and attachments.
Extras
--
Additional Details
Drive
Pvt Double
Building
Bedrooms
3 + 1
Bathrooms
3
Utilities
Water
Well
Sewer
Septic
Features
Kitchen
1
Family Room
N
Basement
Finished
Fireplace
Y
External Features
External Finish
Board/Batten
Property Features
Cooling And Heating
Cooling Type
Wall Unit
Heating Type
Forced Air
Bungalows Information
Days On Market
28 Days
Rooms
Metric
Imperial
| Room | Dimensions | Features |
|---|---|---|
| Kitchen | 22.41 X 14.07 ft | Tile Floor W/O To Deck Centre Island |
| Dining | 16.01 X 10.33 ft | Laminate Fireplace Open Concept |
| Great Rm | 25.33 X 22.74 ft | Laminate Vaulted Ceiling Fireplace |
| Br | 11.32 X 11.25 ft | Laminate Double Closet Pot Lights |
| 2nd Br | 11.52 X 10.99 ft | Hardwood Floor Double Closet Window |
| Prim Bdrm | 16.50 X 13.42 ft | Laminate W/I Closet 5 Pc Ensuite |
| Rec | 25.00 X 26.67 ft | Laminate Fireplace Above Grade Window |
| 4th Br | 11.84 X 12.34 ft | Broadloom Above Grade Window Closet |
| Other | 9.78 X 11.58 ft | 4 Pc Bath W/O To Yard |

