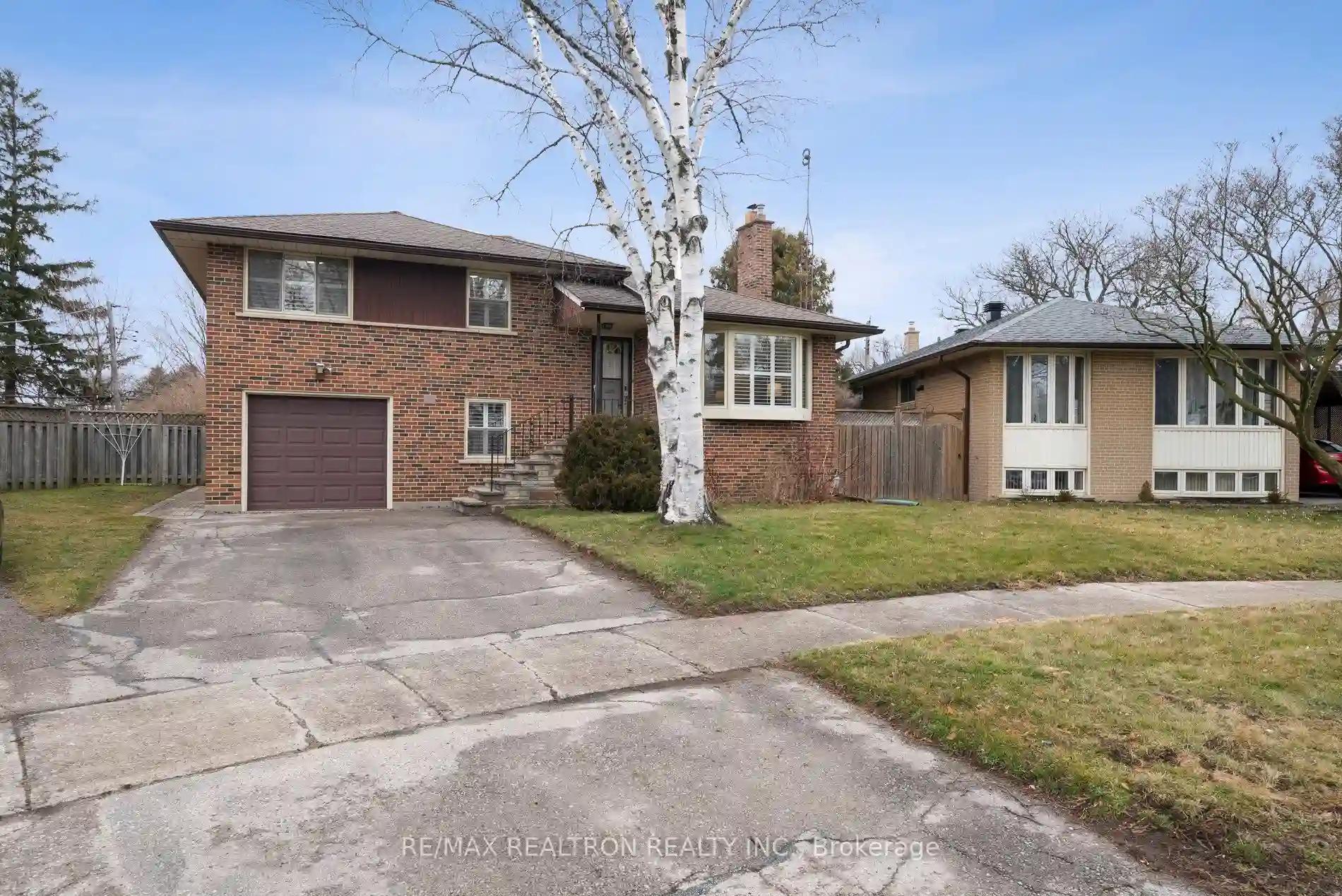Please Sign Up To View Property
34 Purley Cres
Toronto, Ontario, M1M 1E8
MLS® Number : E8290640
4 Beds / 2 Baths / 3 Parking
Lot Front: 40 Feet / Lot Depth: 127 Feet
Description
34 Purley Cres is a welcoming family, light filled home on a pie shaped lot with double wide driveway. It's situated on a quiet street in a desired Bluffs neighbourhood with good schools. 4 Level Sidesplit 4 Bedroom home with eat-in kitchen and walk-out to a sunroom with gas fireplace. Ground level entrance in the back of the house for the kids and pets to enter into laundry / mud room with 3 piece bathroom. Large recreation room in the basement with a wood burning fireplace and large windows. Room for storage in the crawl space. Close to schools, transit, shopping, Bluffs, marina and the lake. Custom shutters. Gas line to bbq in the backyard. Roof shingles 2017, new air conditioner 2020. * View Virtual Tour /Multimedia *
Extras
Quiet street. Pie shaped lot
Additional Details
Drive
Pvt Double
Building
Bedrooms
4
Bathrooms
2
Utilities
Water
Municipal
Sewer
Sewers
Features
Kitchen
1
Family Room
N
Basement
Finished
Fireplace
Y
External Features
External Finish
Brick
Property Features
Cooling And Heating
Cooling Type
Central Air
Heating Type
Forced Air
Bungalows Information
Days On Market
19 Days
Rooms
Metric
Imperial
| Room | Dimensions | Features |
|---|---|---|
| Foyer | 9.51 X 3.94 ft | Double Closet |
| Living | 24.80 X 11.88 ft | Combined W/Dining |
| Prim Bdrm | 11.19 X 12.37 ft | Double Closet |
| 2nd Br | 9.74 X 10.01 ft | Double Closet |
| 3rd Br | 9.74 X 8.43 ft | Closet |
| 4th Br | 9.78 X 7.68 ft | Closet Above Grade Window |
| Laundry | 14.53 X 5.87 ft | W/O To Yard 3 Pc Bath |
| Rec | 25.30 X 15.75 ft | Large Window |
| Furnace | 11.88 X 10.60 ft | |
| Sunroom | 11.48 X 13.29 ft | |
| Dining | 24.80 X 11.88 ft | Combined W/Living |




