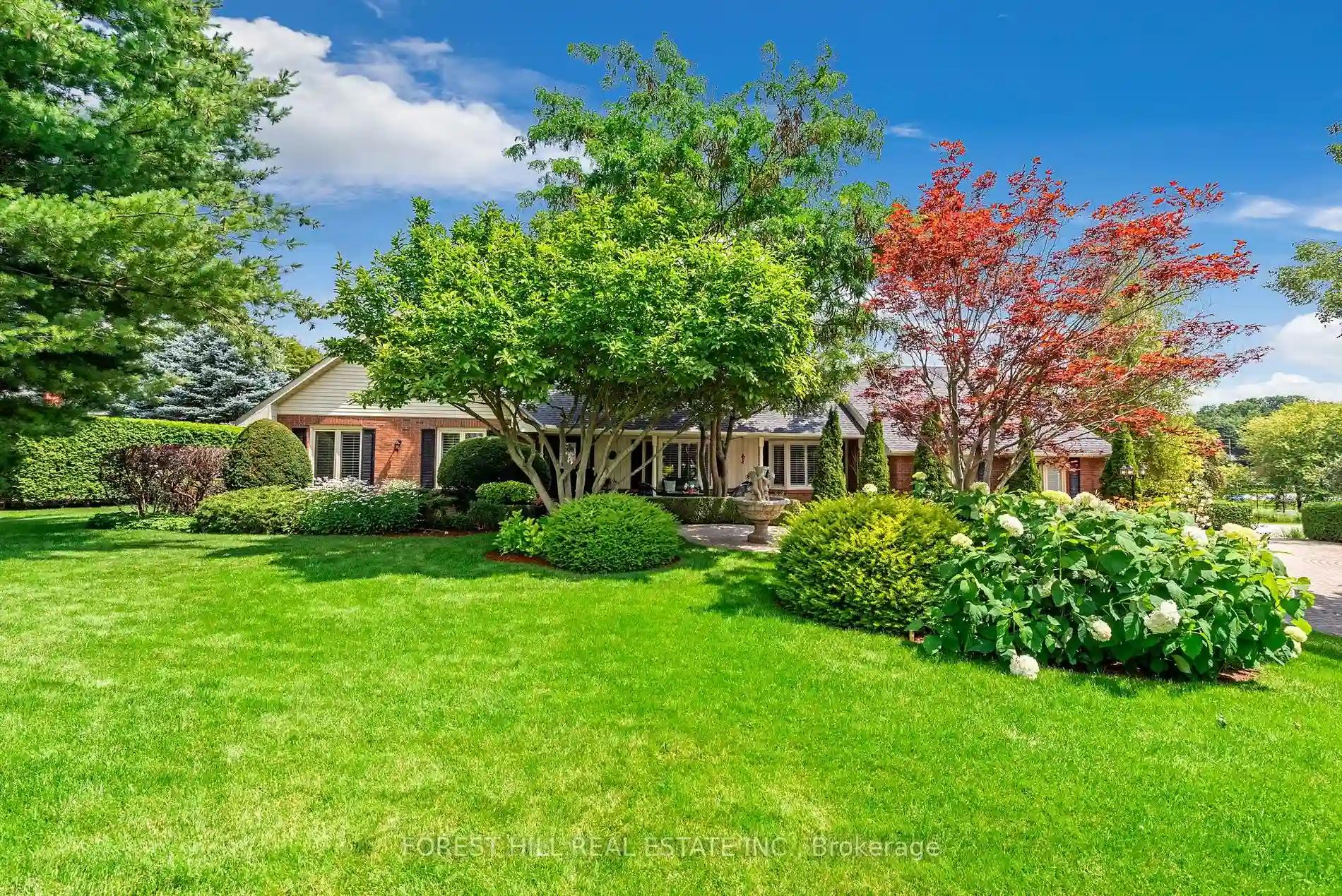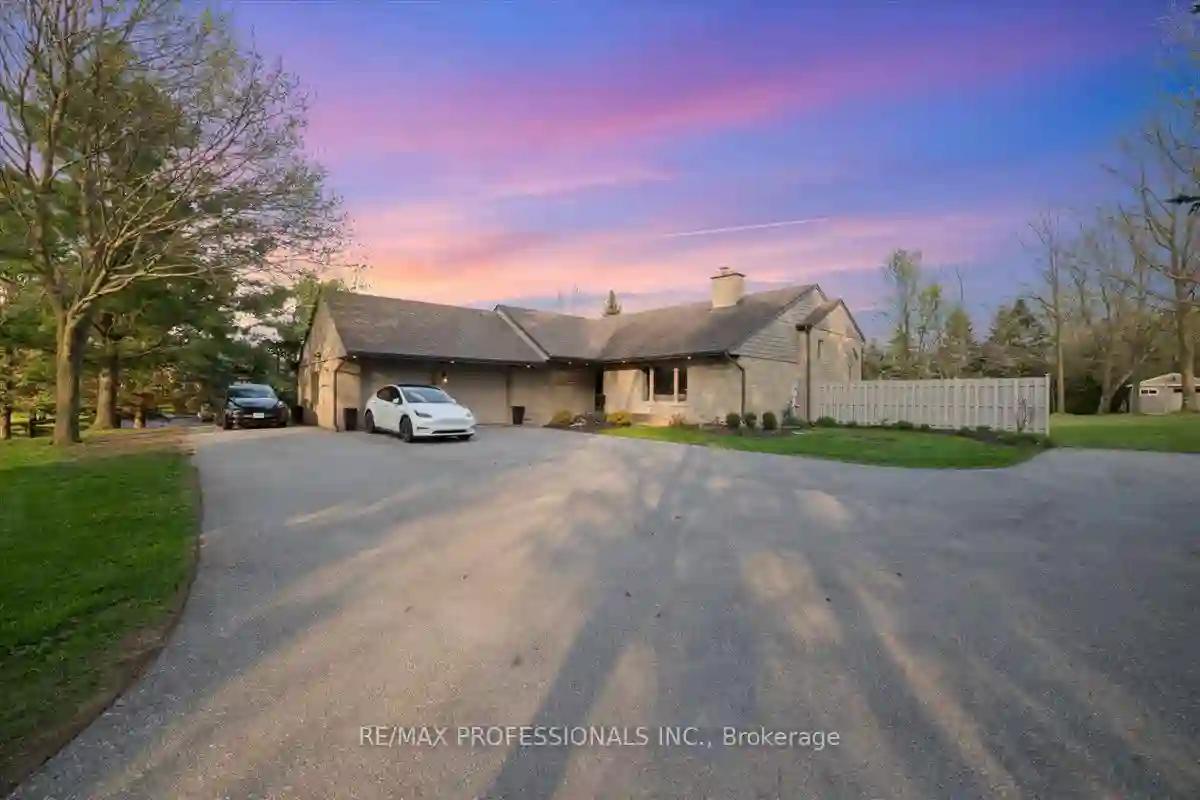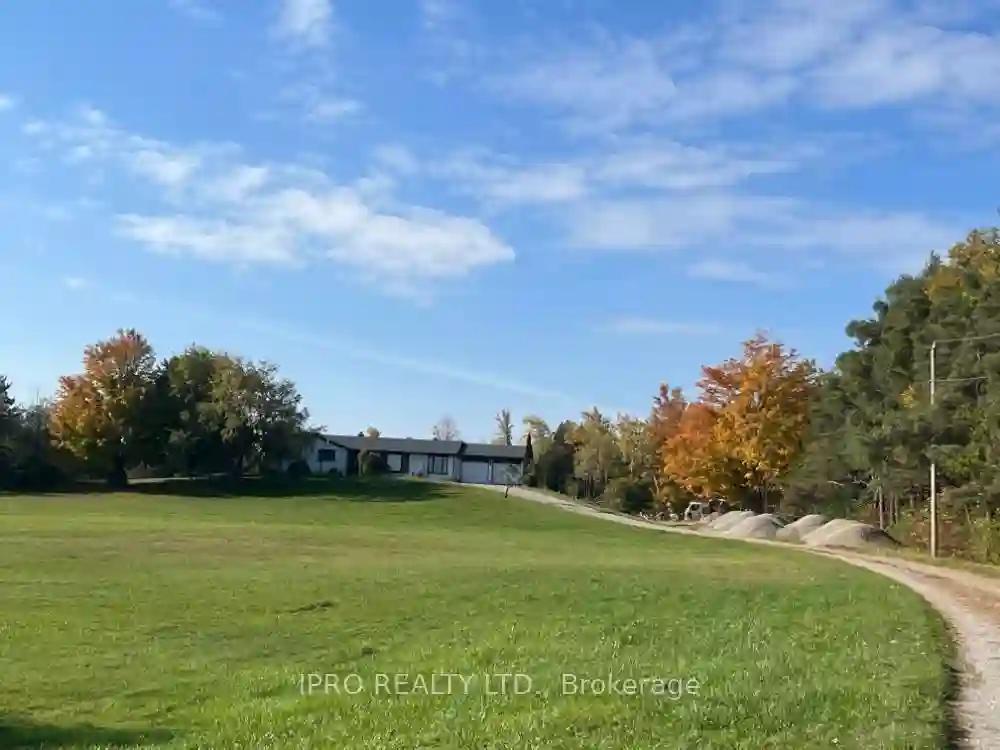Please Sign Up To View Property
340 Wheelihan Way
Milton, Ontario, L0P 1B0
MLS® Number : W8204654
3 + 1 Beds / 3 Baths / 12 Parking
Lot Front: 127.21 Feet / Lot Depth: 178.04 Feet
Description
Entertain your family and friends throughout the year in this 4 Bedroom Gorgeous Bungalow In The Heart of Campbellville. Magnificently Designed property on 1 acre lot with tiered backyard views, inground pool, Hot tub, outdoor fireplace, gazebo, outdoor bar, 12 zoned sprinkler system and Numerous Seating Areas. Sunken Family Room boasts a Two-Sided Fireplace and Oak hardwood. Primary Bedroom featuring skylight and Fireplace. Recently Updated Ensuite with glass shower and Walk-Out To Private Sunroom. Lower level living space with Walkout, gas fireplace, bedroom with ensuite and tons of storage space. Steps from Restaurants, Shopping and Entertainment.
Extras
Recently updated flooring in sunroom- April 2024. Two and a half car garage with separate entrance and additional storage space above. Minutes from Crawford Lake, Hilton Falls, Glen Eden Ski resort and Mohawk Racetrack.
Additional Details
Drive
Pvt Double
Building
Bedrooms
3 + 1
Bathrooms
3
Utilities
Water
Well
Sewer
Septic
Features
Kitchen
1
Family Room
Y
Basement
Fin W/O
Fireplace
Y
External Features
External Finish
Alum Siding
Property Features
Cooling And Heating
Cooling Type
Central Air
Heating Type
Forced Air
Bungalows Information
Days On Market
31 Days
Rooms
Metric
Imperial
| Room | Dimensions | Features |
|---|---|---|
| Living | 20.01 X 14.37 ft | 2 Way Fireplace Beamed Hardwood Floor |
| Dining | 12.11 X 15.75 ft | Bay Window Wainscoting Tile Floor |
| Kitchen | 9.91 X 12.89 ft | Quartz Counter Stainless Steel Appl Tile Floor |
| Breakfast | 7.68 X 15.09 ft | Bay Window O/Looks Backyard Tile Floor |
| Family | 18.01 X 13.16 ft | Walk-Out Pot Lights Hardwood Floor |
| Laundry | 12.57 X 9.65 ft | Access To Garage Walk-Out Tile Floor |
| Prim Bdrm | 14.01 X 23.72 ft | 3 Pc Ensuite Fireplace Hardwood Floor |
| Solarium | 21.95 X 9.81 ft | Walk-Out Ceiling Fan Broadloom |
| 2nd Br | 10.30 X 15.26 ft | Window Ceiling Fan Vinyl Floor |
| 3rd Br | 10.04 X 11.45 ft | Window Ceiling Fan Vinyl Floor |
| Rec | 24.41 X 26.54 ft | Fireplace Pot Lights Broadloom |
| Br | 10.24 X 12.83 ft | 3 Pc Ensuite Pot Lights Broadloom |


