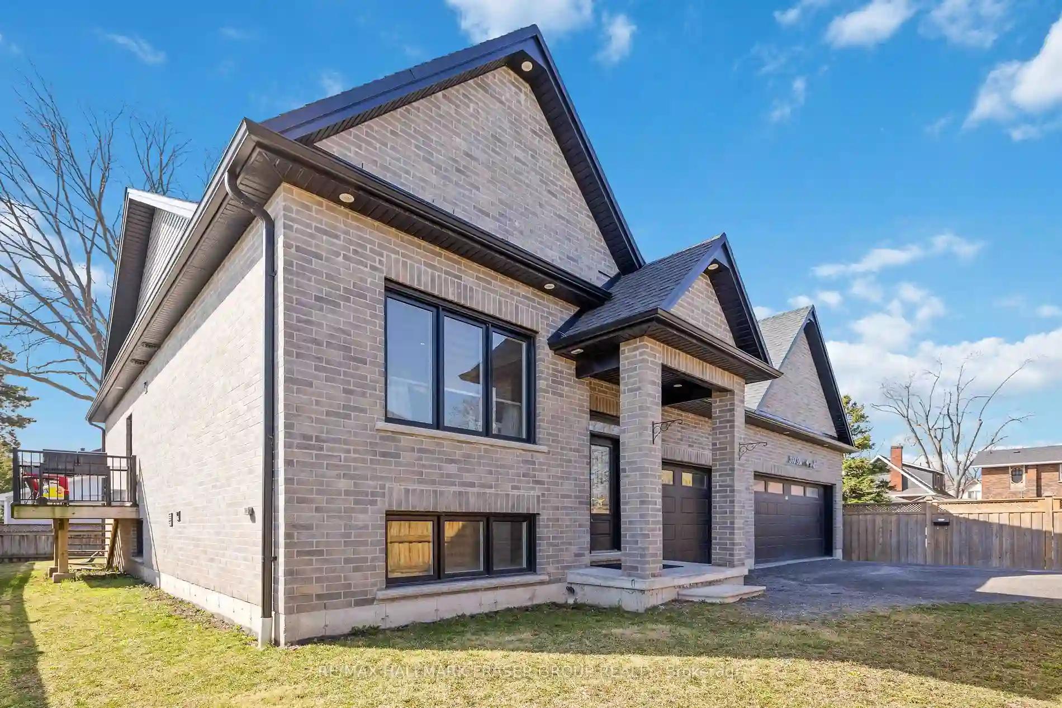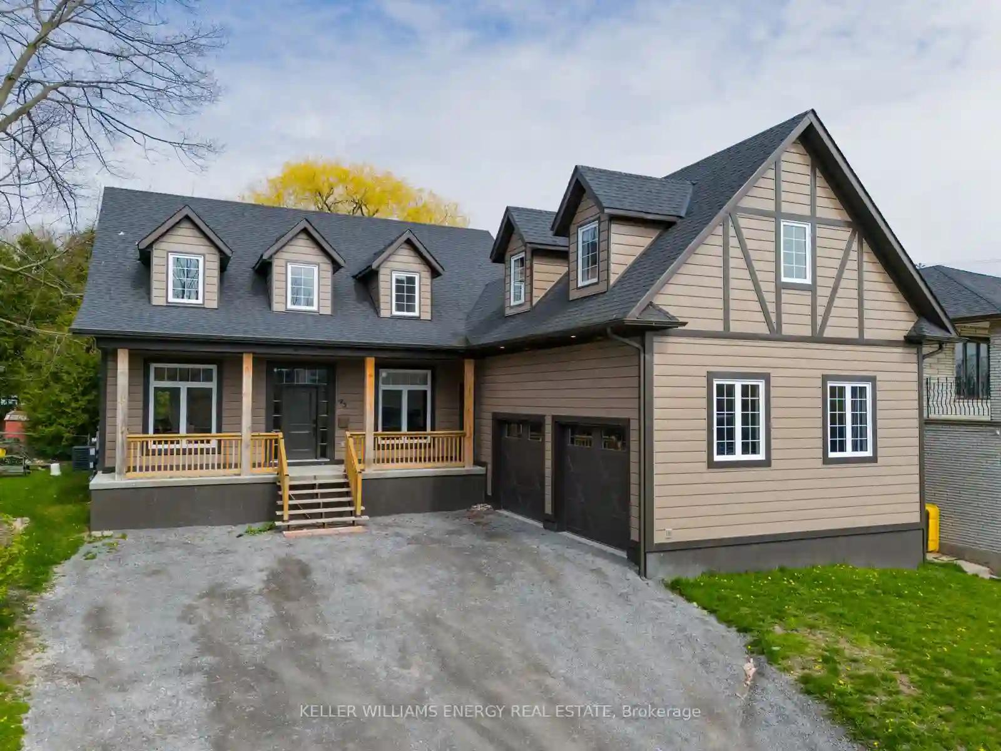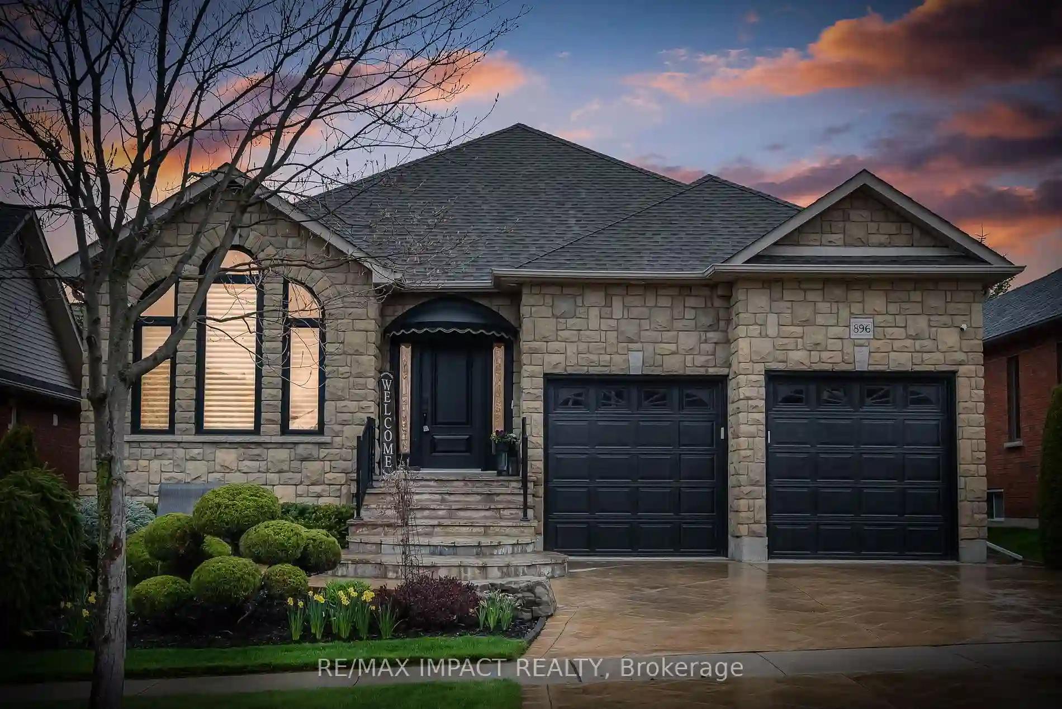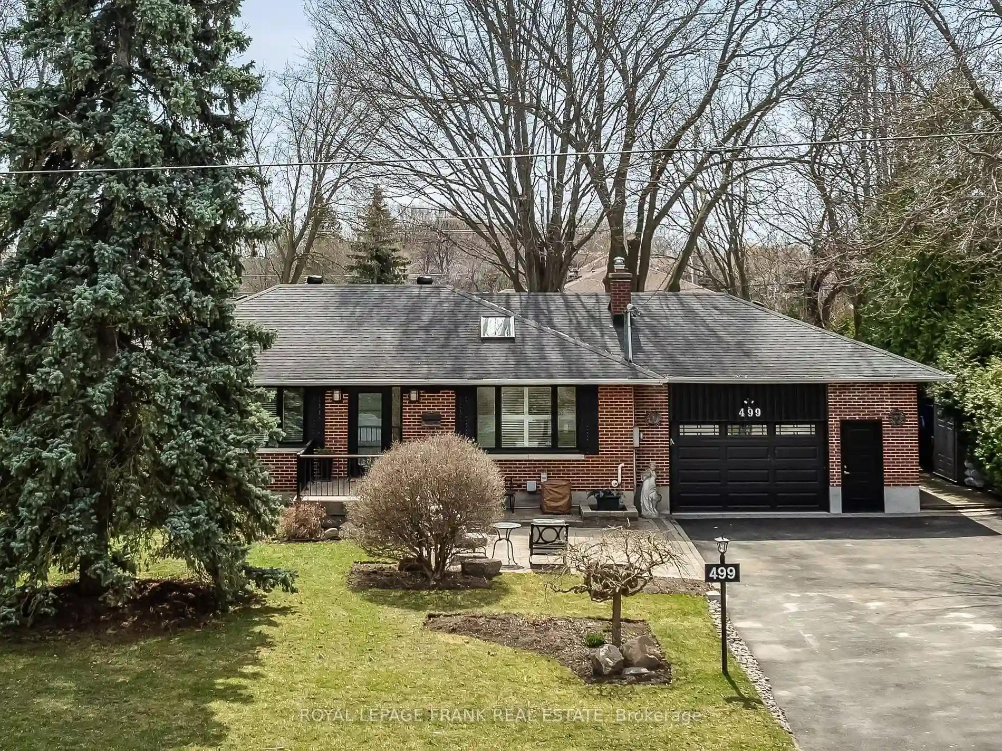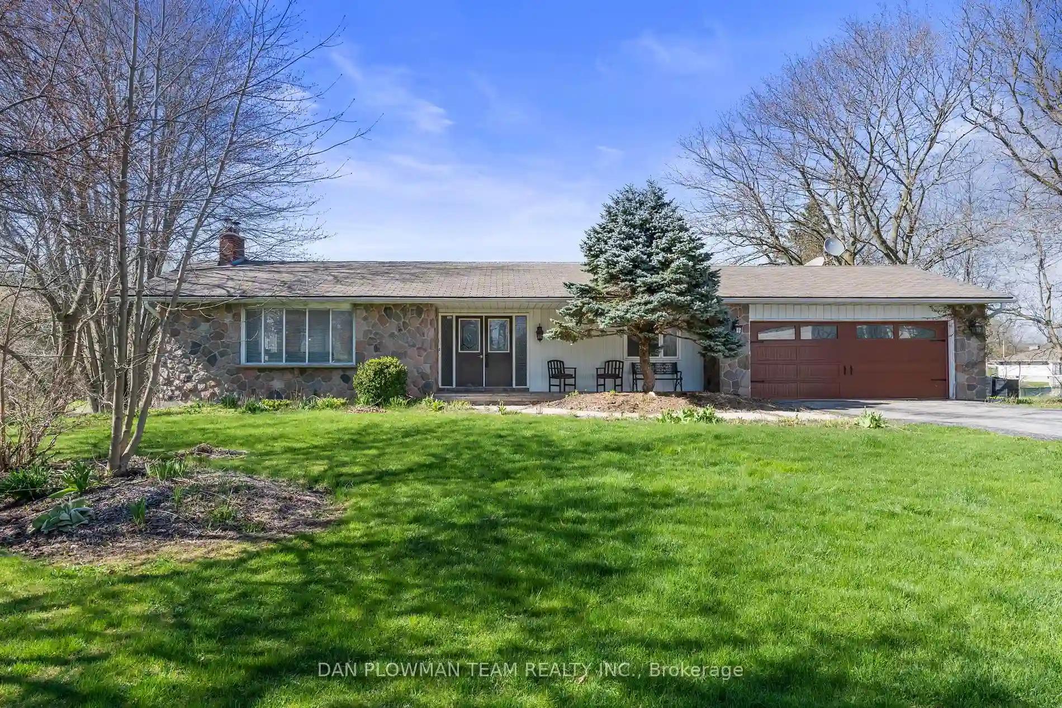Please Sign Up To View Property
341 Bond St E
Oshawa, Ontario, L1G 1B6
MLS® Number : E8247244
2 + 2 Beds / 4 Baths / 11 Parking
Lot Front: 56.17 Feet / Lot Depth: -- Feet
Description
Immaculate Custom Built 3 Car Garage Bungalow By Kuzenho Homes. Quality Upgrades. Custom Front Door, 9 Ft Ceiling W/Double Plaster Crown Moulding. Main Floor Features Hardwood Floor, Oak Stairs With Iron Pickets, Smooth Ceilings, Pot Lights, 5" Baseboards. Quartz Vanities In Washrooms. Open Concept Living/Dining. Gourmet Kitchen With Granite Counters, Large Island With Breakfast Bar, Backsplash, Under Mount Lighting, And S/S Appliances. Walk Out To Backyard. Main Floor Laundry. Primary Bedroom With Large Walk-In Closet And 5-Piece Ensuite. Finished Basement (2021) With Two Additional Bedrooms And Large Recreational Room With Oversized Windows Offers Endless Possibilities. Interior Access To 3 Car Garage + Tandem With 2-Piece Washroom. Additional 8 Parking Spaces On Driveway.
Extras
Windows/Roof/Furnace/Hot Water Tank/CAC (2017).
Additional Details
Drive
Private
Building
Bedrooms
2 + 2
Bathrooms
4
Utilities
Water
Municipal
Sewer
Sewers
Features
Kitchen
1
Family Room
N
Basement
Finished
Fireplace
N
External Features
External Finish
Brick
Property Features
Cooling And Heating
Cooling Type
Central Air
Heating Type
Forced Air
Bungalows Information
Days On Market
15 Days
Rooms
Metric
Imperial
| Room | Dimensions | Features |
|---|---|---|
| Living | 18.54 X 18.31 ft | Hardwood Floor Combined W/Dining O/Looks Backyard |
| Kitchen | 11.25 X 10.27 ft | Centre Island Granite Counter Breakfast Bar |
| Prim Bdrm | 13.06 X 12.11 ft | Hardwood Floor W/I Closet 5 Pc Ensuite |
| 2nd Br | 11.78 X 12.63 ft | Hardwood Floor Window Double Closet |
| Laundry | 6.00 X 10.01 ft | Laundry Sink Crown Moulding Separate Rm |
| 3rd Br | 11.25 X 11.02 ft | Broadloom Large Window Closet |
| 4th Br | 13.48 X 11.25 ft | Broadloom Large Window Closet |
| Rec | 7.02 X 19.26 ft | Broadloom Large Window |
