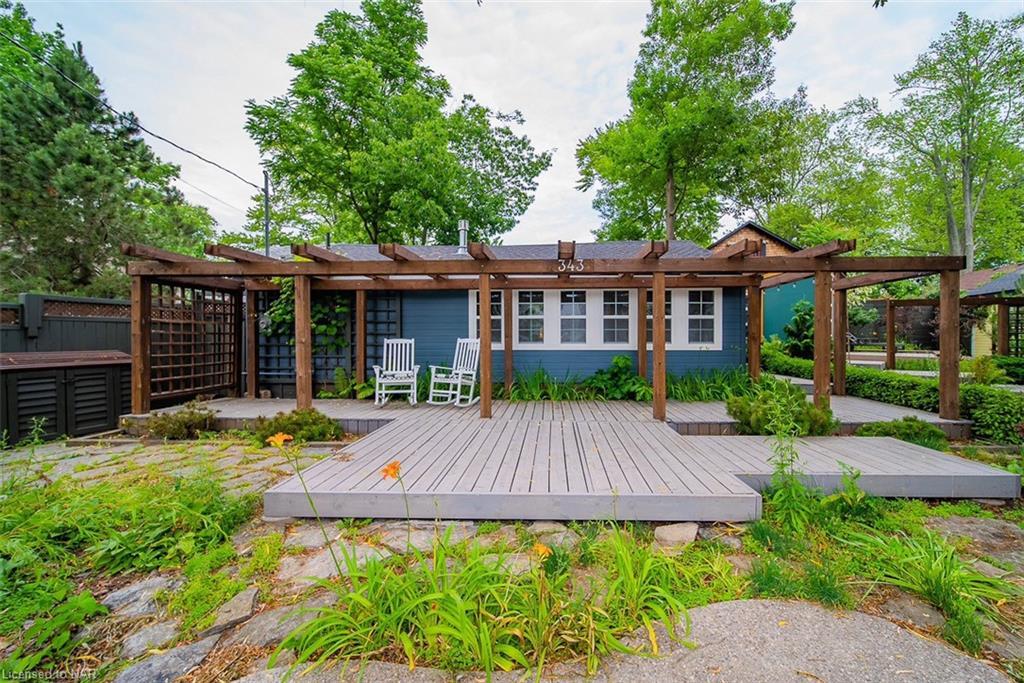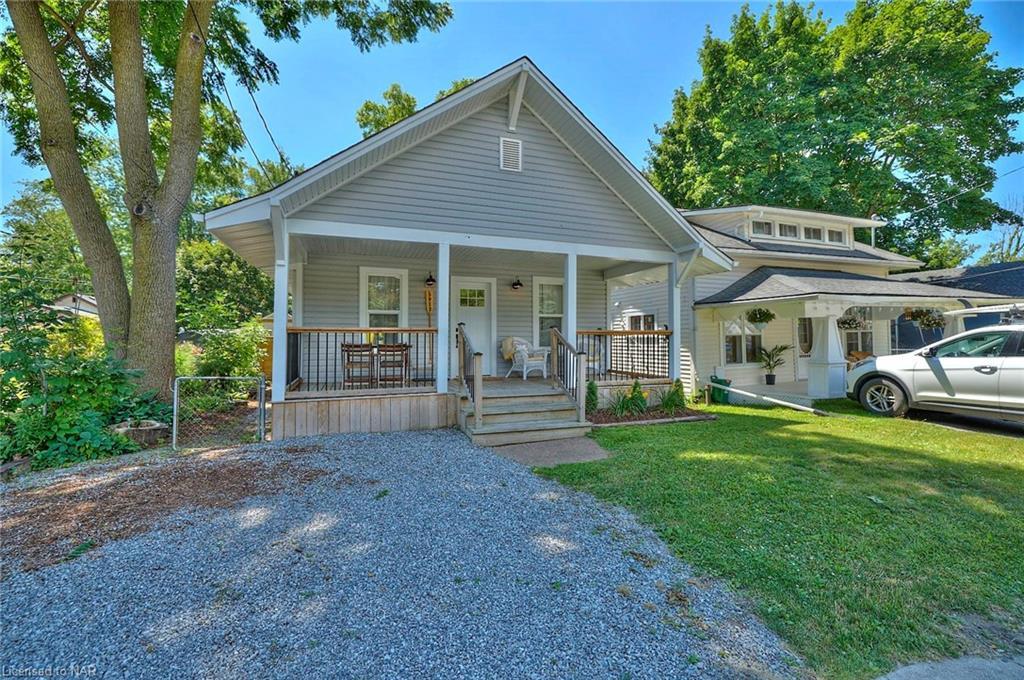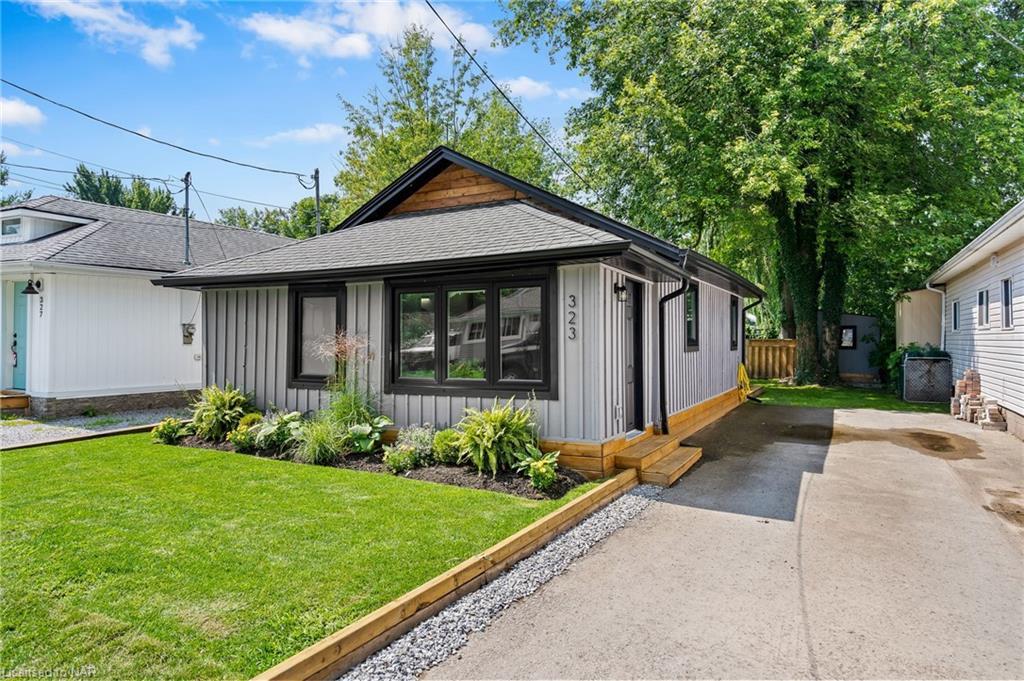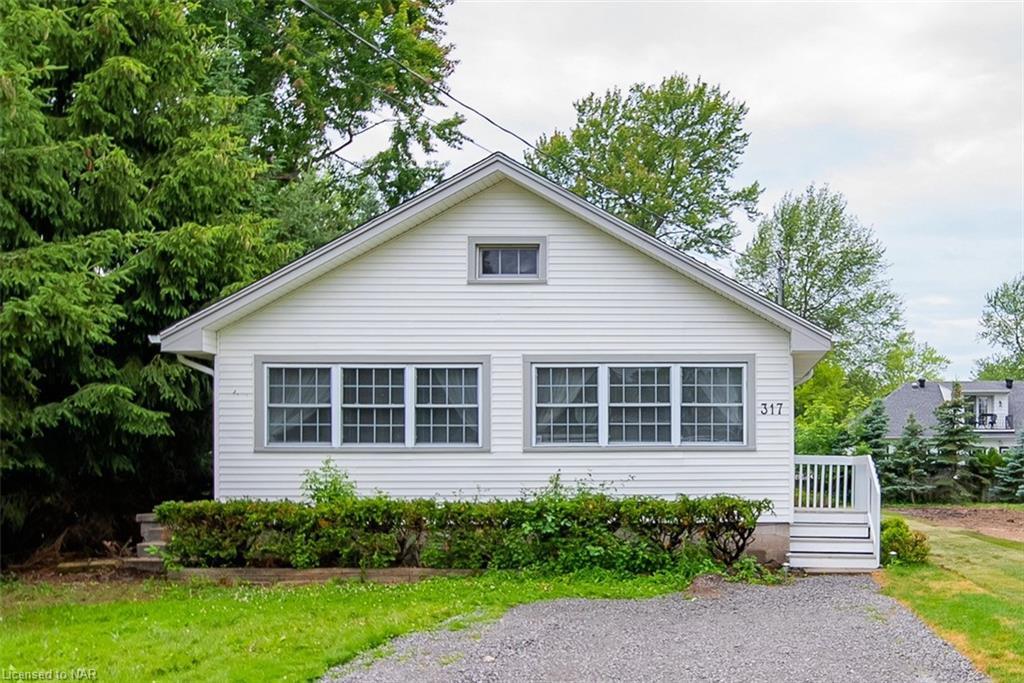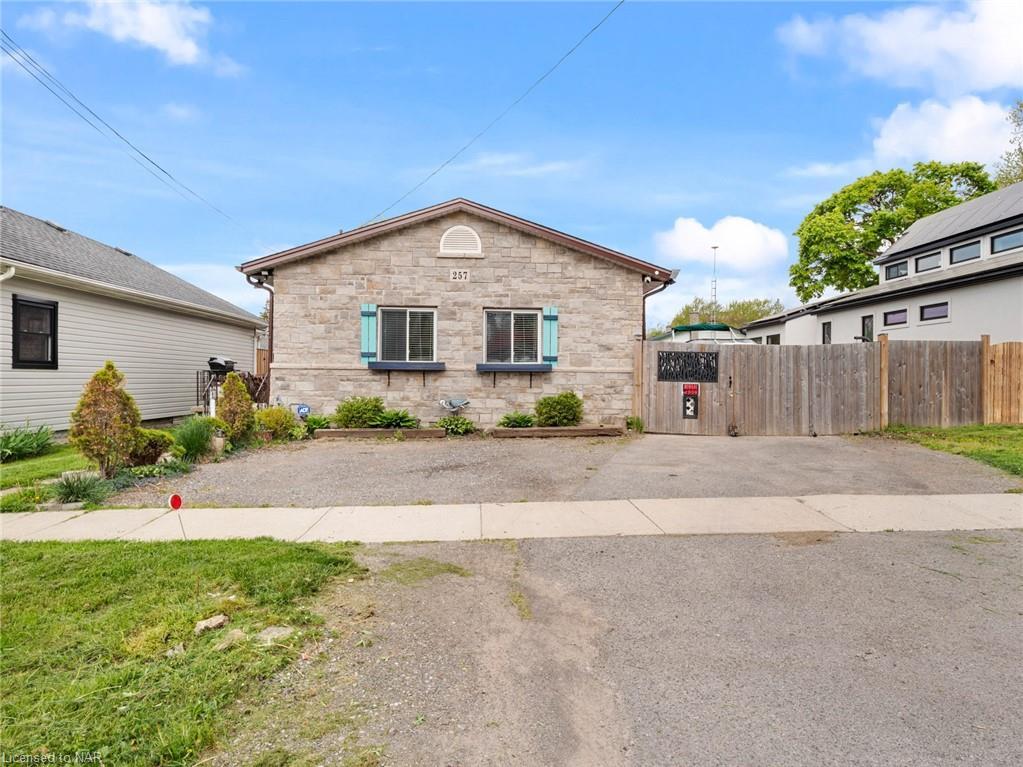Please Sign Up To View Property
343 Cambridge Road
Crystal Beach, ON, L0S 1B0
MLS® Number : 40546227
2 Beds / 1 Baths / Parking
Lot Front: 40.91 Feet / Lot Depth: -- Feet
Description
Welcome to 343 Cambridge Rd W, Crystal Beach. This unique and picturesque beach house is bound to stun the most particular of guests. This home is overwhelmingly inviting with the perfect blend of modern and classical charm. Fully renovated, turn key, and only a short walk to the white sand of Crystal beach, what is there not to like about this property? From the inside to the outside no expense was spared, high wooden vaulted ceilings with skylight, new designer fireplace, new designer kitchen with granite tops and waterfall edge island, new tile and glass shower, new ductless heat pump/AC. The fenced outdoor space is no less impressive, boasting an array of garden beds, trellis', stone walkways, and decks. It is a fantastical entertaining space that is perfect for bonfires/BBQs with friends and family and boasts a brand new HOT TUB for chilly evenings. Only steps from restaurants, shops, and the beach and a short drive to historical Ridgeway and Fort Erie, this is the perfect spot for that second home or investment you have been thinking of. Do not hesitate to book your showing today !
Extras
Negotiable
Property Type
Single Family Residence
Neighbourhood
--
Garage Spaces
--
Property Taxes
$ 0
Area
Niagara
Additional Details
Drive
Private Drive Single Wide
Building
Bedrooms
2
Bathrooms
1
Utilities
Water
Municipal
Sewer
Sewer (Municipal)
Features
Kitchen
1
Family Room
--
Basement
Crawl Space, Unfinished
Fireplace
True
External Features
External Finish
Wood Siding
Property Features
Cooling And Heating
Cooling Type
Ductless, Wall Unit(s)
Heating Type
Fireplace-Gas, Natural Gas, Wall Furnace
Bungalows Information
Days On Market
0 Days
Rooms
Metric
Imperial
| Room | Dimensions | Features |
|---|---|---|
| 0.00 X 0.00 ft | ||
| 0.00 X 0.00 ft | ||
| 0.00 X 0.00 ft | ||
| 0.00 X 0.00 ft | ||
| 0.00 X 0.00 ft | ||
| 0.00 X 0.00 ft | ||
| 0.00 X 0.00 ft | ||
| 0.00 X 0.00 ft | ||
| 0.00 X 0.00 ft | ||
| 0.00 X 0.00 ft | ||
| 0.00 X 0.00 ft | ||
| 0.00 X 0.00 ft |
Ready to go See it?
Looking to Sell Your Bungalow?
Similar Properties
$ 510,000
$ 524,900
$ 639,900
$ 565,000
