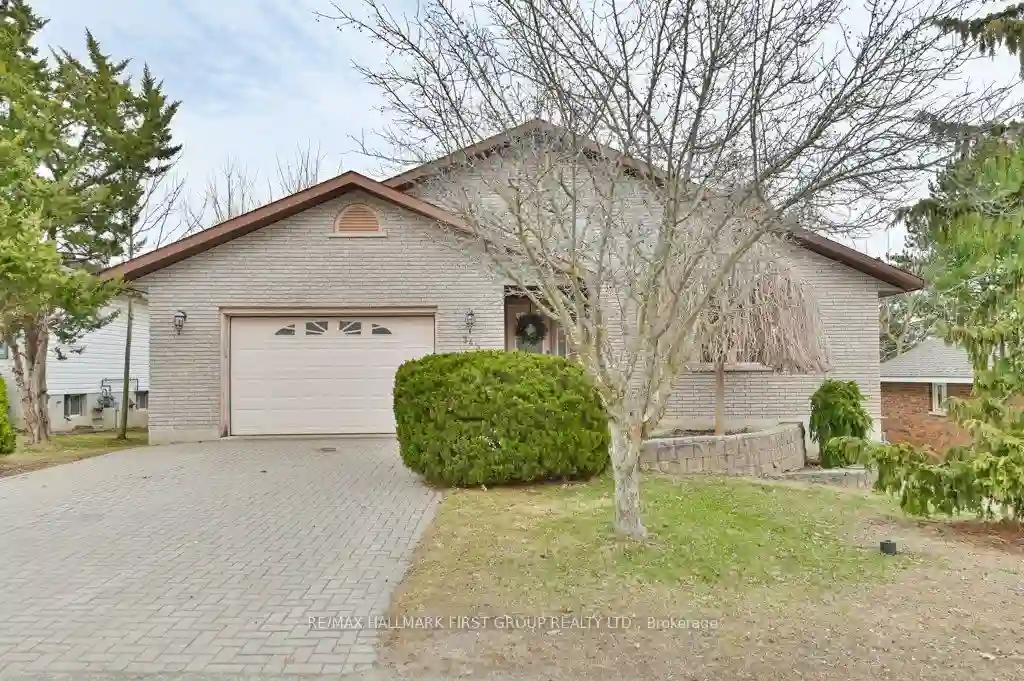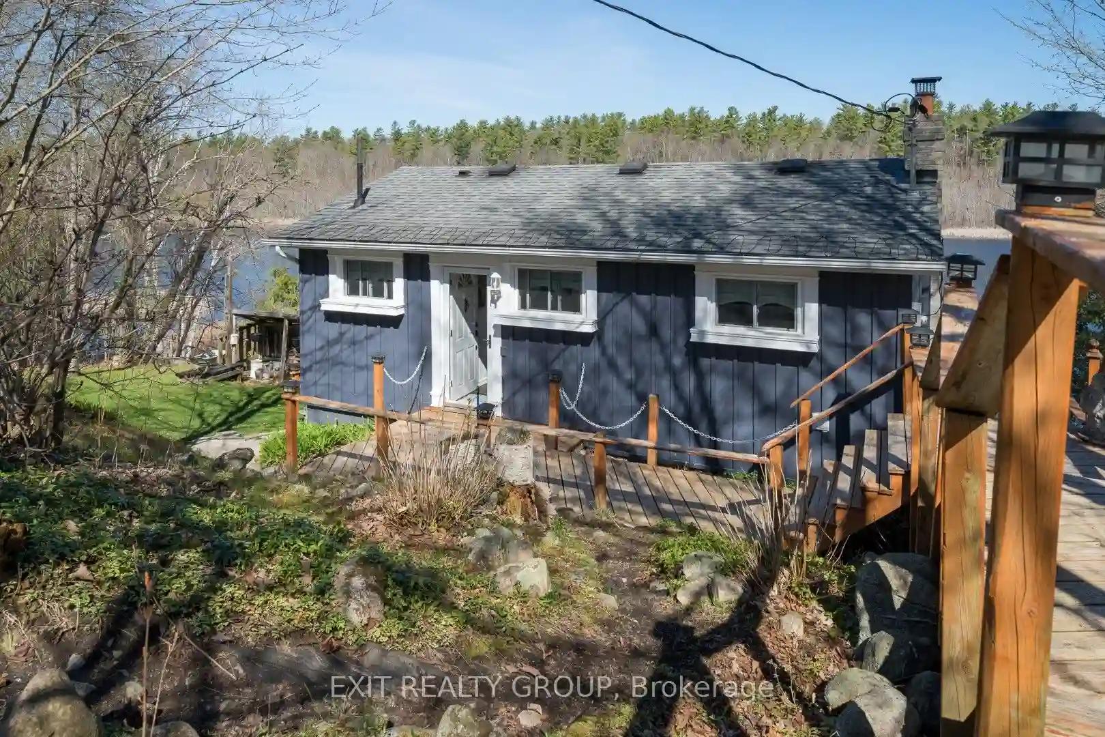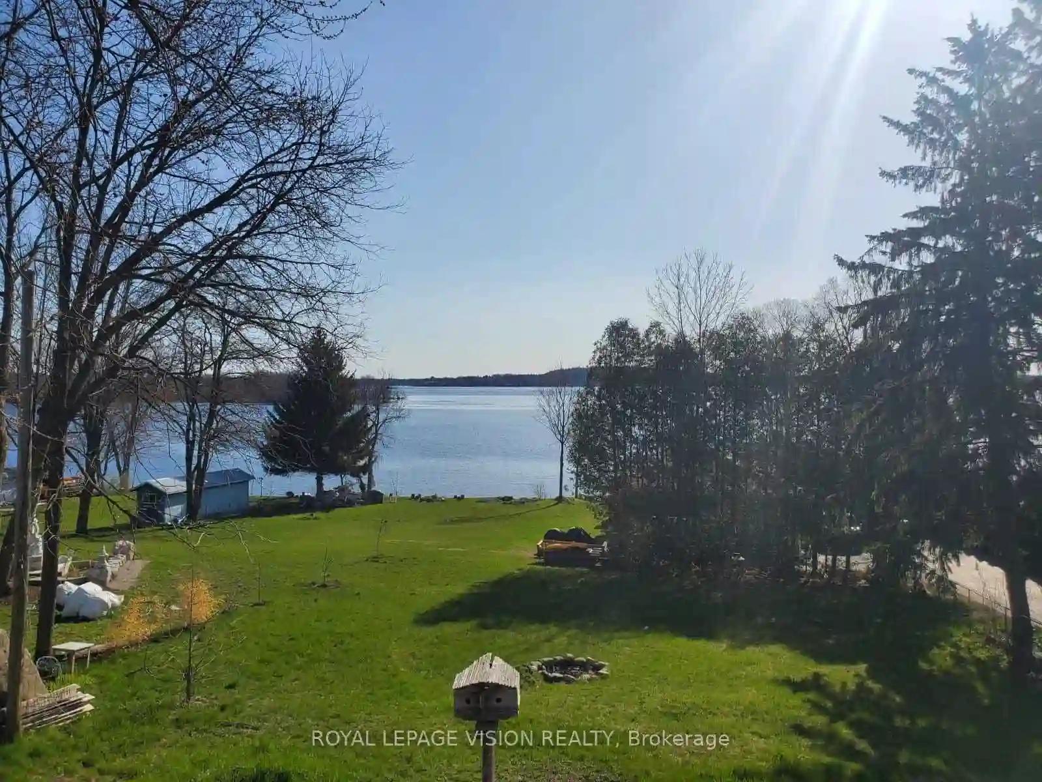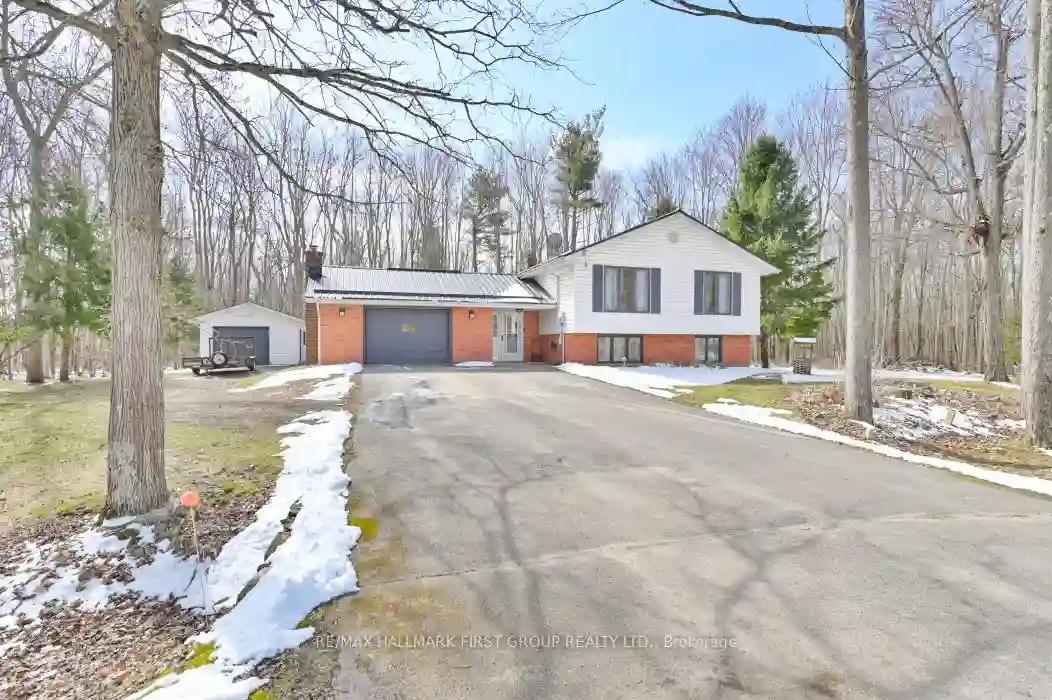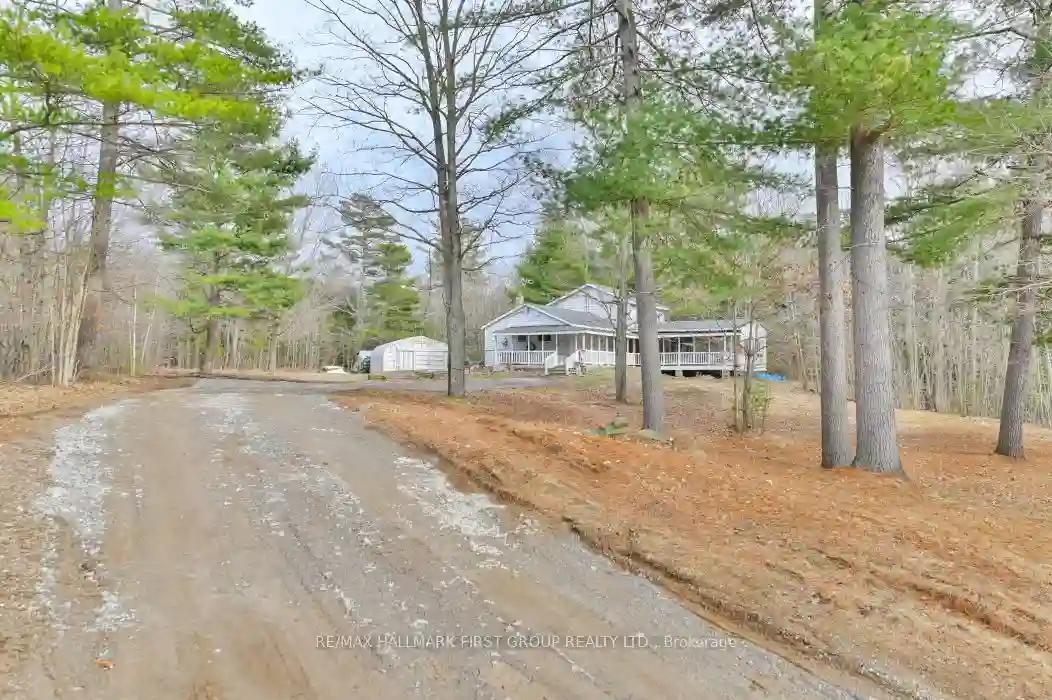Please Sign Up To View Property
343 Park Ave
Tweed, Ontario, K0K 3J0
MLS® Number : X8180472
1 + 2 Beds / 3 Baths / 3 Parking
Lot Front: 58 Feet / Lot Depth: 175 Feet
Description
Home Pleases to Eye-Price Pleases the Budget! Here's a beautiful bungalow that will provide a lifetime of pleasure for your family! Custom built home features nice entry way, with access to attached garage, leads to large open concept eat in kitchen that overlooks spacious sunken living & dining area with cathedral ceilings. Great space for large family gatherings & entertaining. Plus Cozy main floor family room with propane fireplace, lots of windows and walkout to deck. Large master suite on main level features cathedral ceilings, walk in closet and ensuite bath w/soaker tub & shower. Also Convienant Main floor laundry and 2 pc bath. Full finished lower level complete with 2 large bedrooms, full 4 pc bath, large rec room area and walkout to sunroom. Ample space for family, guests or possible in-law suite. This lovely home sits on a nice lot, with no houses behind. Lots of open space and mature trees. Quiet street in the Village of Tweed, walking distance to schools, shopping and beach at Stoco Lake. This great home has lots of offer, put this one on your list! Call Today!
Extras
--
Property Type
Detached
Neighbourhood
--
Garage Spaces
3
Property Taxes
$ 2,997.94
Area
Hastings
Additional Details
Drive
Pvt Double
Building
Bedrooms
1 + 2
Bathrooms
3
Utilities
Water
Municipal
Sewer
Sewers
Features
Kitchen
1
Family Room
Y
Basement
Fin W/O
Fireplace
Y
External Features
External Finish
Brick
Property Features
Cooling And Heating
Cooling Type
Central Air
Heating Type
Forced Air
Bungalows Information
Days On Market
38 Days
Rooms
Metric
Imperial
| Room | Dimensions | Features |
|---|---|---|
| Living | 16.54 X 22.80 ft | Open Concept Cathedral Ceiling |
| Kitchen | 12.93 X 12.50 ft | O/Looks Dining |
| Dining | 9.65 X 12.50 ft | O/Looks Living |
| Family | 17.32 X 11.65 ft | Fireplace W/O To Deck |
| Br | 13.06 X 18.21 ft | W/I Closet 4 Pc Ensuite |
| Br | 12.83 X 14.40 ft | Closet |
| Br | 16.37 X 10.93 ft | Closet |
| Rec | 15.22 X 21.59 ft | W/O To Sunroom |
| Sunroom | 11.75 X 11.25 ft | W/O To Yard |
| Utility | 20.96 X 16.60 ft |
